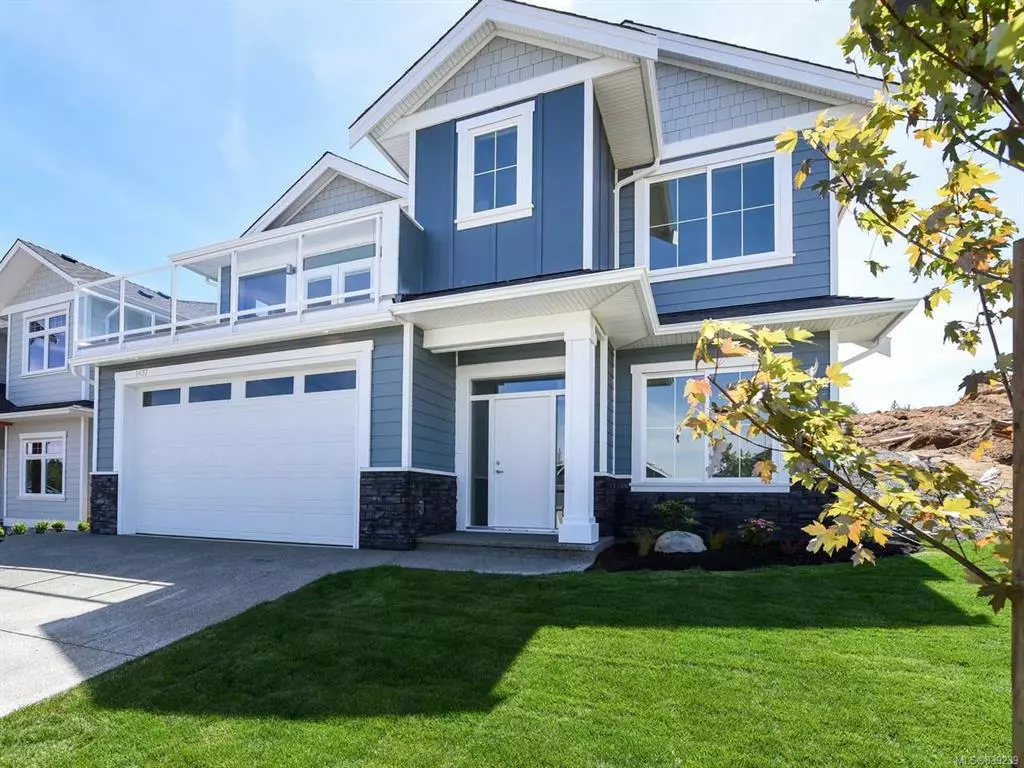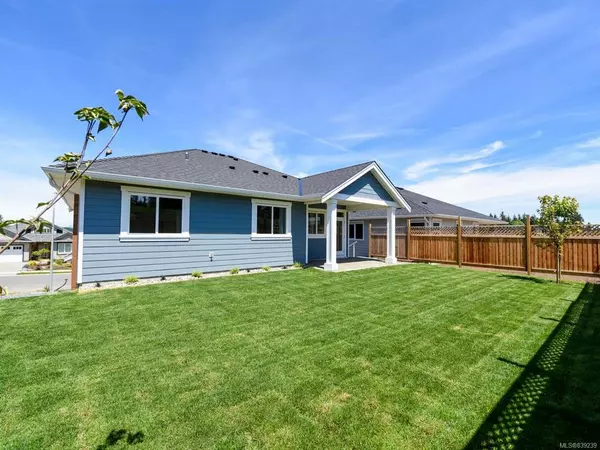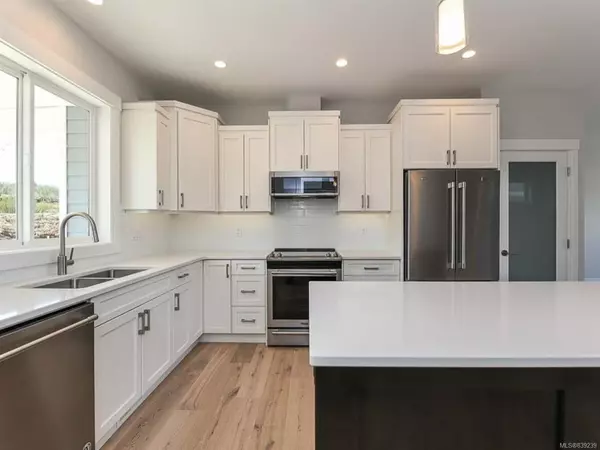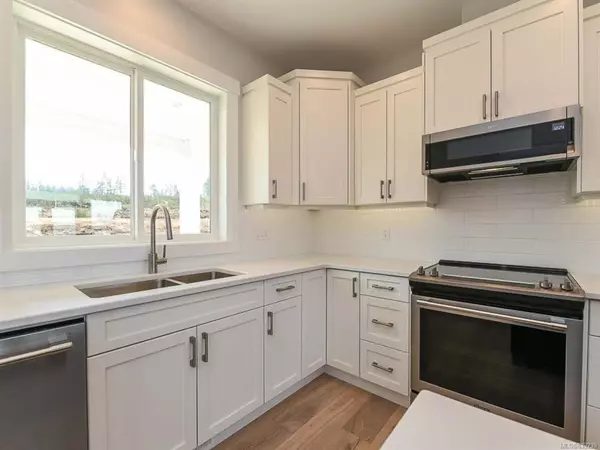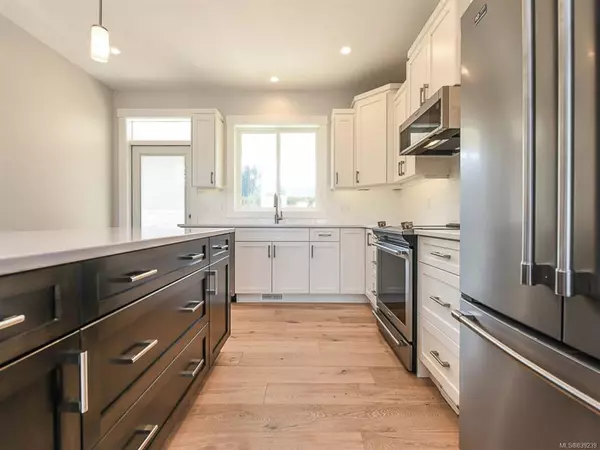$720,000
$729,900
1.4%For more information regarding the value of a property, please contact us for a free consultation.
1437 Crown Isle Blvd Courtenay, BC V9N 0G3
4 Beds
3 Baths
2,412 SqFt
Key Details
Sold Price $720,000
Property Type Single Family Home
Sub Type Single Family Detached
Listing Status Sold
Purchase Type For Sale
Square Footage 2,412 sqft
Price per Sqft $298
Subdivision The Rise
MLS Listing ID 839239
Sold Date 08/20/20
Style Ground Level Entry With Main Up
Bedrooms 4
Full Baths 3
Year Built 2020
Lot Size 5,227 Sqft
Acres 0.12
Property Description
Recently Finished! With high quality materials and expert craftsmanship, Bowfell Homes builds homes that are beautiful and enduring. With 4 beds, 3 baths and a large rec room, this home functions extremely well for a large family or empty nesters wanting space for guests. With a level walkout from the main level, this home connects the main level to the rear yard beautifully and is ideal for hosting BBQs. Premium features include 9' ceilings on both floors, a 10' tray ceiling in the great room, triple car garage, quartz counters with under mount sinks throughout, 5" engineered hardwood floors, and mountain views. The master bedroom features a large walk in closet with custom built ins & natural light. The luxurious ensuite has heated tile floors, a double vanity, deep soaker tub, and a tiled walk-in shower. Energy saving features include a high efficiency natural gas furnace, HRV, and an Insulated Concrete Form (ICF) basement for superior water proofing, comfort & strength.
Location
State BC
County Courtenay, City Of
Area Cv Crown Isle
Zoning CD 1.1
Rooms
Main Level Bedrooms 3
Kitchen 1
Interior
Heating Forced Air, Natural Gas
Flooring Basement Slab, Carpet, Tile, Wood
Fireplaces Number 1
Fireplaces Type Gas
Equipment Central Vacuum Roughed-In
Fireplace 1
Window Features Insulated Windows
Exterior
Exterior Feature Fencing: Full, Sprinkler System
Garage Spaces 3.0
Utilities Available Underground Utilities
View Y/N 1
View Mountain(s)
Roof Type Fibreglass Shingle
Total Parking Spaces 3
Building
Lot Description Near Golf Course, Sidewalk, Central Location, Easy Access, On Golf Course, Quiet Area, Recreation Nearby, Southern Exposure, Shopping Nearby
Building Description Cement Fibre,Frame,Insulation: Ceiling,Insulation: Walls, Ground Level Entry With Main Up
Foundation Yes
Sewer Sewer To Lot
Water Municipal
Structure Type Cement Fibre,Frame,Insulation: Ceiling,Insulation: Walls
Others
Tax ID 030-657-300
Ownership Freehold
Read Less
Want to know what your home might be worth? Contact us for a FREE valuation!

Our team is ready to help you sell your home for the highest possible price ASAP
Bought with Crown Isle Realty Ltd.


