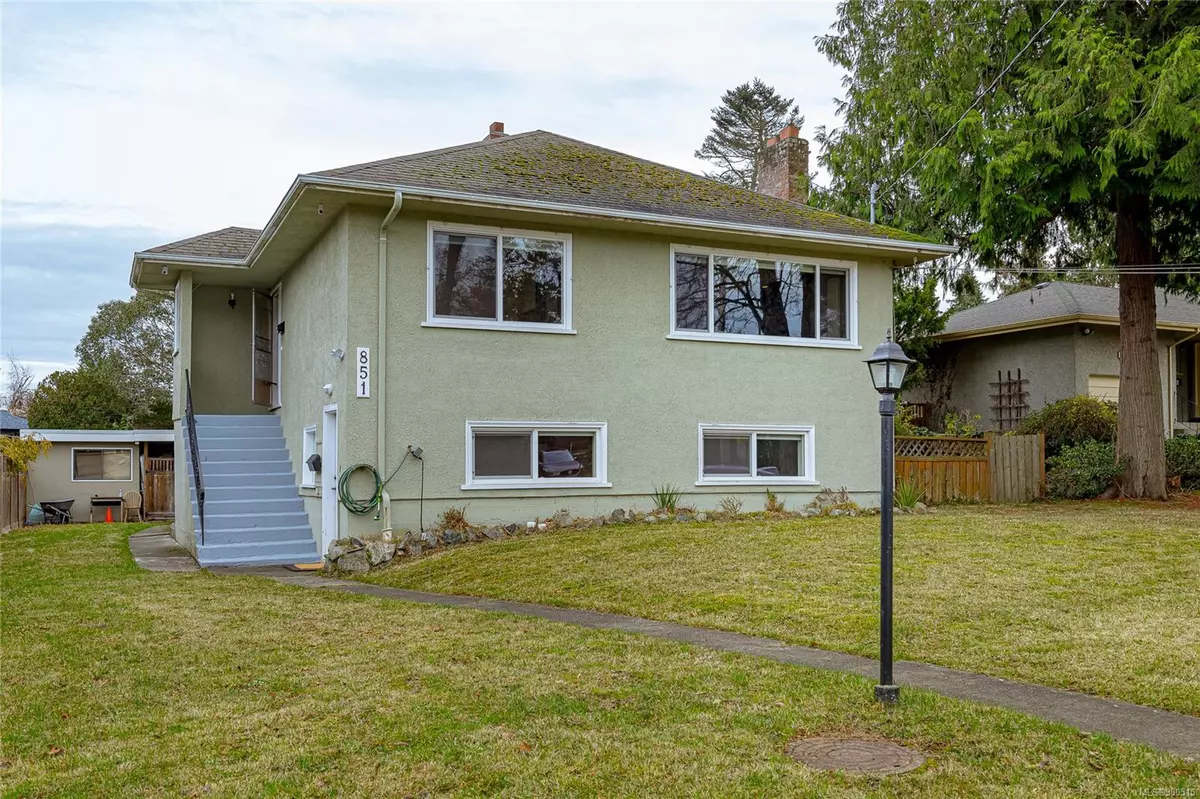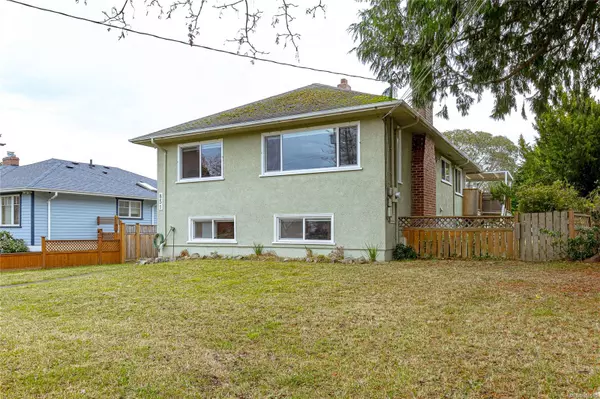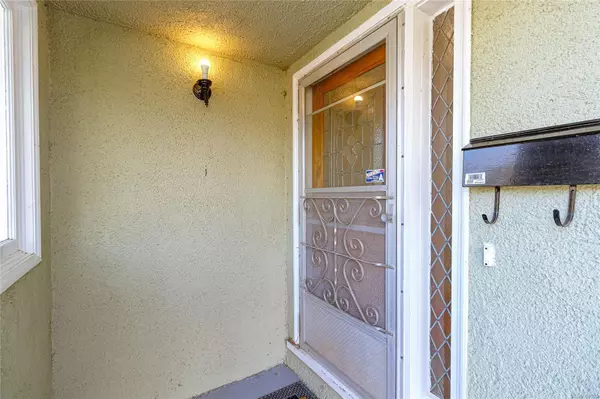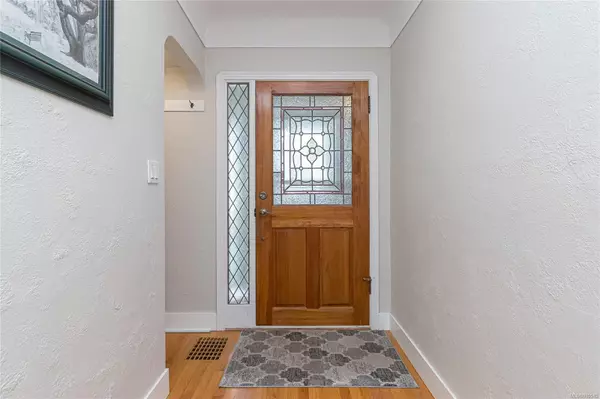
851 Maddison St Victoria, BC V8S 4C3
3 Beds
2 Baths
2,334 SqFt
OPEN HOUSE
Sun Nov 24, 1:00pm - 3:00pm
UPDATED:
11/23/2024 10:18 PM
Key Details
Property Type Single Family Home
Sub Type Single Family Detached
Listing Status Active
Purchase Type For Sale
Square Footage 2,334 sqft
Price per Sqft $621
MLS Listing ID 980515
Style Main Level Entry with Lower Level(s)
Bedrooms 3
Rental Info Unrestricted
Year Built 1949
Annual Tax Amount $6,686
Tax Year 2024
Lot Size 8,276 Sqft
Acres 0.19
Lot Dimensions 67.5 ft wide x 125 ft deep
Property Description
Nestled in the sought-after Fairfield area, this property offers a prime location with convenient access to shopping, dining, schools and recreational facilities, Set on an expansive 8,437 sq ft lot with rear lane access, this property is perfect for those seeking a versatile investment, adding a garden suite or development opportunity.
This home features a functional layout with 2 bedrooms on upper level and 1 bedroom Legal Suite below, providing flexibility for multi-generation living or potential income. The additional den space on the lower level could serve as a home office or guest room.
This Fairfield gem combines an ideal location with ample space and potential - don't miss out on the chance to secure this unique property!
Location
State BC
County Capital Regional District
Area Vi Fairfield East
Direction West
Rooms
Basement None
Main Level Bedrooms 1
Kitchen 2
Interior
Heating Baseboard, Electric, Forced Air, Natural Gas
Cooling Window Unit(s)
Fireplaces Number 2
Fireplaces Type Living Room
Fireplace Yes
Laundry In House
Exterior
Roof Type Asphalt Shingle
Building
Lot Description Curb & Gutter, Irregular Lot
Building Description Stucco,Wood, Main Level Entry with Lower Level(s)
Faces West
Foundation Poured Concrete
Sewer Sewer To Lot
Water Municipal
Structure Type Stucco,Wood
Others
Tax ID 007-653-531
Ownership Freehold
Pets Description Aquariums, Birds, Caged Mammals, Cats, Dogs






