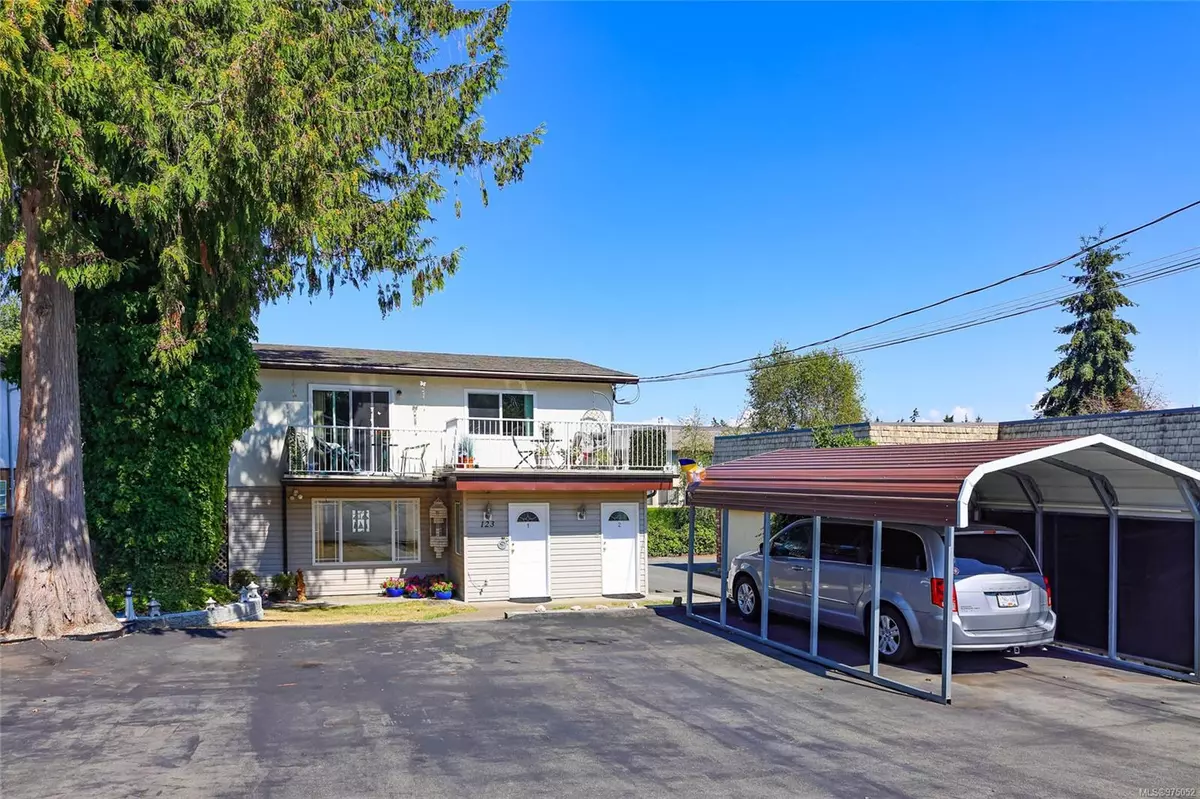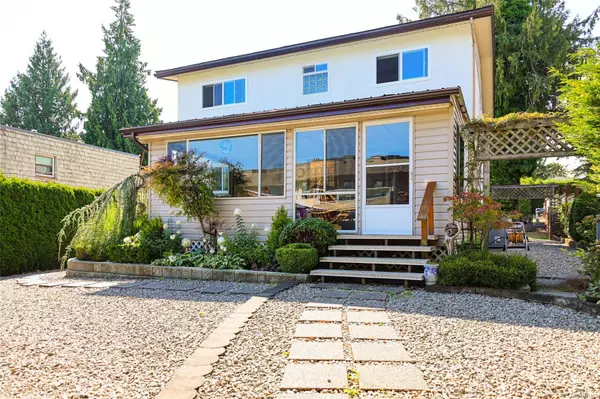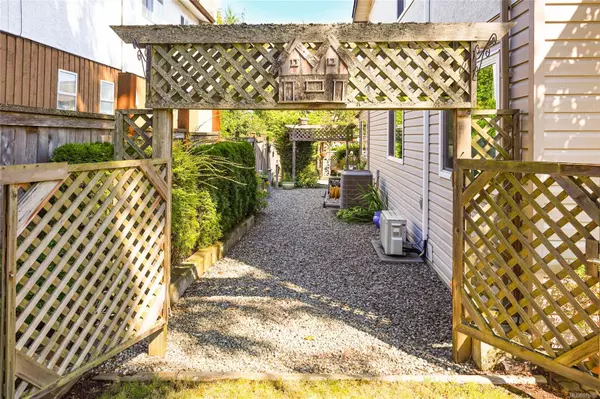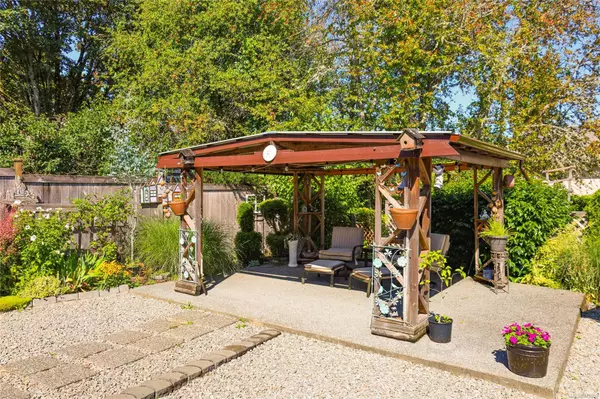
123 6th Ave E #1 & 2 Qualicum Beach, BC V9K 2R1
4 Beds
2 Baths
2,407 SqFt
UPDATED:
09/27/2024 05:04 PM
Key Details
Property Type Multi-Family
Sub Type Full Duplex
Listing Status Active
Purchase Type For Sale
Square Footage 2,407 sqft
Price per Sqft $384
MLS Listing ID 975052
Style Duplex Up/Down
Bedrooms 4
Rental Info Unrestricted
Year Built 1982
Annual Tax Amount $2,500
Tax Year 2023
Lot Size 6,534 Sqft
Acres 0.15
Property Description
Located in the vibrant core of Qualicum Beach, this up-and-down duplex offers an excellent opportunity for both investors and homeowners. With a total of 2407 sq. ft., the property features two separate units, perfect for rental income or accommodating family.
Suite 1 on the main floor spans 1387 sq.ft., with 2 bedrooms, 1 bathroom, a bright living room, and a sunroom that opens to the low-maintenance backyard. Suite 2 on the upper level offers 1020 sq. ft., 2 bedrooms, 1 bathroom, a sunny south-facing deck, and a chair lift for accessibility.
Both units come with efficient heat pump heating, private laundry, a 12x10 shed, covered storage, a large patio, and ample parking, including a carport. With great walkability to the recreation center, shops, and groceries, and a short drive to the sandy beaches, this is a rare find in a prime location. Don’t miss out on this unique investment opportunity!
Location
State BC
County Qualicum Beach, Town Of
Area Pq Qualicum Beach
Zoning R3
Direction South
Rooms
Other Rooms Gazebo, Storage Shed
Basement Crawl Space
Main Level Bedrooms 2
Kitchen 2
Interior
Interior Features Dining/Living Combo
Heating Baseboard, Heat Pump
Cooling Air Conditioning
Flooring Carpet, Linoleum, Vinyl
Equipment Satellite Dish/Receiver, Other Improvements
Window Features Aluminum Frames,Window Coverings
Appliance Dishwasher, F/S/W/D, Freezer, Oven/Range Electric
Laundry In Unit
Exterior
Exterior Feature Balcony/Patio, Fencing: Partial, Garden, Low Maintenance Yard, Security System, Wheelchair Access, See Remarks
Carport Spaces 1
Utilities Available Cable To Lot, Electricity To Lot, Garbage, Phone To Lot, Recycling
Amenities Available Common Area, Secured Entry, Security System, Other
Roof Type Asphalt Shingle
Handicap Access Accessible Entrance, Ground Level Main Floor, No Step Entrance, Wheelchair Friendly
Total Parking Spaces 4
Building
Lot Description Central Location, Easy Access, Family-Oriented Neighbourhood, Landscaped, Level, Quiet Area, Recreation Nearby, Shopping Nearby, Southern Exposure, See Remarks
Building Description Insulation All,Insulation: Ceiling,Stucco,Vinyl Siding, Duplex Up/Down
Faces South
Story 2
Foundation Poured Concrete
Sewer Sewer Connected
Water Municipal
Structure Type Insulation All,Insulation: Ceiling,Stucco,Vinyl Siding
Others
HOA Fee Include Garbage Removal,Heat,Hot Water,Maintenance Grounds,Pest Control,Property Management,Sewer,Taxes,Water,See Remarks
Restrictions None
Tax ID 000-938-661
Ownership Freehold
Acceptable Financing Must Be Paid Off
Listing Terms Must Be Paid Off
Pets Description Aquariums, Birds, Caged Mammals, Cats, Dogs






