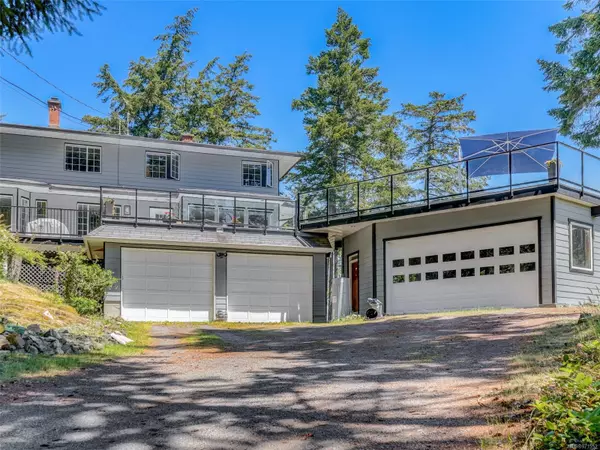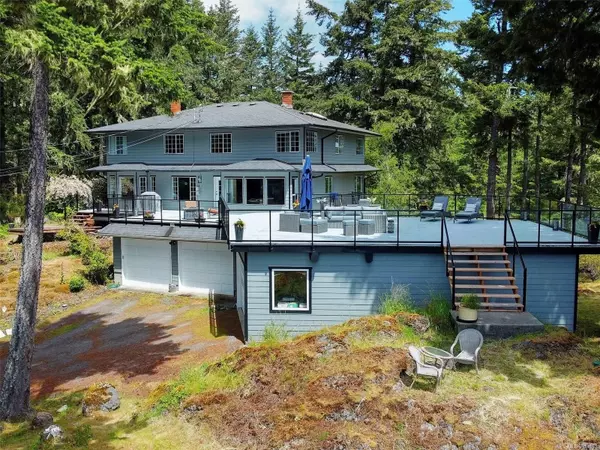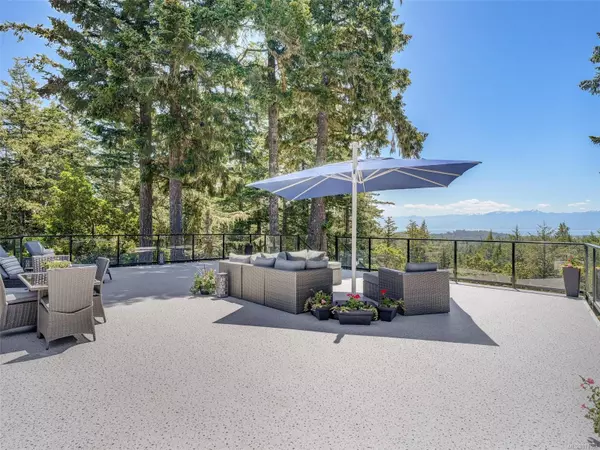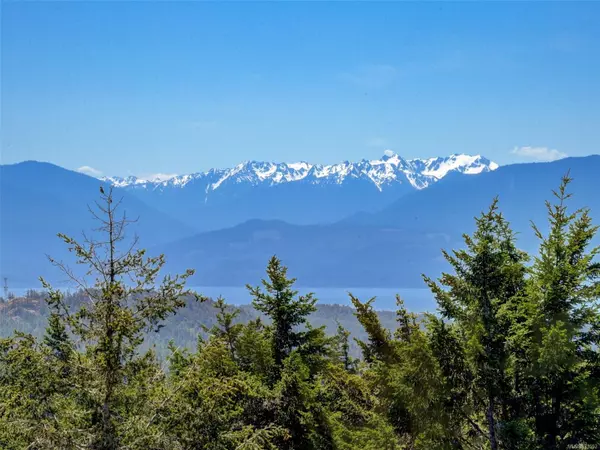
4736 McVicker Rd Metchosin, BC V9C 4C7
10 Beds
6 Baths
4,878 SqFt
UPDATED:
11/15/2024 10:55 PM
Key Details
Property Type Single Family Home
Sub Type Single Family Detached
Listing Status Pending
Purchase Type For Sale
Square Footage 4,878 sqft
Price per Sqft $410
MLS Listing ID 971552
Style Main Level Entry with Lower/Upper Lvl(s)
Bedrooms 10
Rental Info Unrestricted
Year Built 1991
Annual Tax Amount $5,812
Tax Year 2023
Lot Size 10.000 Acres
Acres 10.0
Property Description
Location
State BC
County Capital Regional District
Area Me Metchosin
Direction Southwest
Rooms
Other Rooms Storage Shed, Workshop
Basement Crawl Space, Finished
Main Level Bedrooms 1
Kitchen 2
Interior
Interior Features Breakfast Nook, Eating Area, Soaker Tub, Workshop
Heating Baseboard, Electric, Forced Air, Heat Pump, Propane, Wood, Other
Cooling Air Conditioning
Flooring Tile, Wood
Fireplaces Number 1
Fireplaces Type Living Room, Propane
Fireplace Yes
Window Features Blinds,Window Coverings
Appliance Dishwasher, F/S/W/D, Microwave
Laundry In House, In Unit
Exterior
Exterior Feature Balcony/Deck, Fencing: Partial, Garden
Garage Spaces 9.0
View Y/N Yes
View City, Mountain(s)
Roof Type Fibreglass Shingle
Total Parking Spaces 8
Building
Lot Description Irregular Lot, Private
Building Description Cement Fibre, Main Level Entry with Lower/Upper Lvl(s)
Faces Southwest
Foundation Poured Concrete
Sewer Septic System
Water Well: Drilled
Architectural Style West Coast
Additional Building Exists
Structure Type Cement Fibre
Others
Tax ID 001-174-142
Ownership Freehold
Pets Description Aquariums, Birds, Caged Mammals, Cats, Dogs






