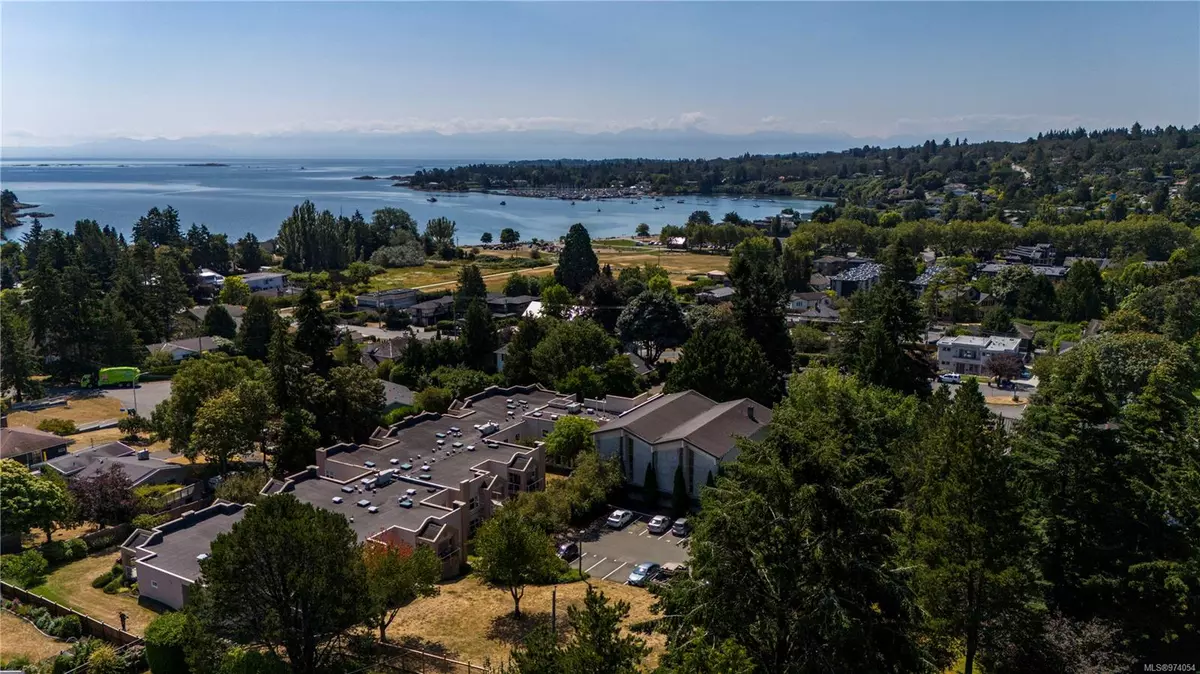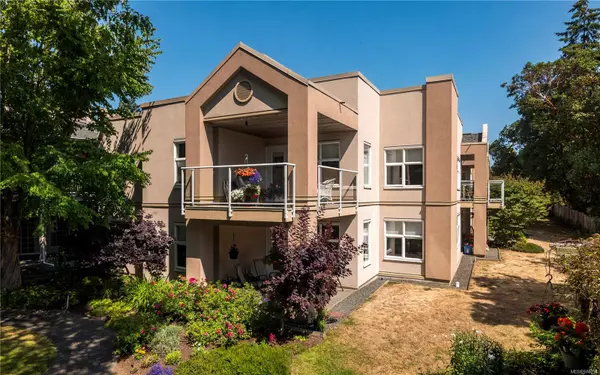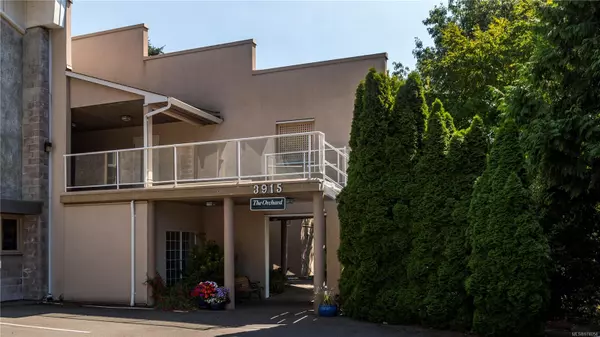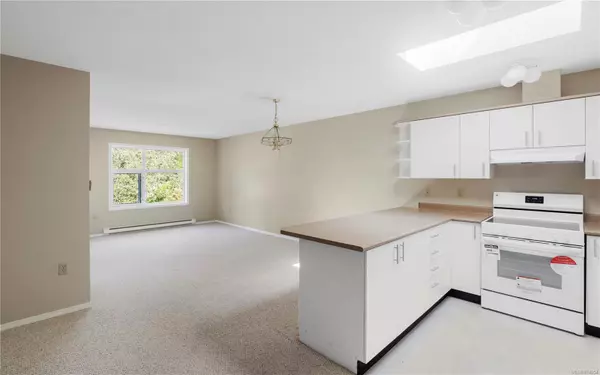$380,000
$375,000
1.3%For more information regarding the value of a property, please contact us for a free consultation.
3915 St. Georges Lane #210 Saanich, BC V8N 4E3
1 Bed
1 Bath
832 SqFt
Key Details
Sold Price $380,000
Property Type Condo
Sub Type Condo Apartment
Listing Status Sold
Purchase Type For Sale
Square Footage 832 sqft
Price per Sqft $456
MLS Listing ID 974054
Sold Date 11/22/24
Style Condo
Bedrooms 1
HOA Fees $574/mo
Rental Info No Rentals
Year Built 1993
Annual Tax Amount $1,257
Tax Year 2023
Lot Size 871 Sqft
Acres 0.02
Property Description
Welcome to Cadboro Bay’s best kept secret: The Orchard. This senior’s residence is composed of 20 suites and a welcoming 65+ community for those that lead independent/active lifestyles. 210 is a top floor suite with NW exposure for pleasant afternoon sun, and a spacious covered deck. Configured as a 1 bed + den, the unit flows seamlessly between kitchen, dining, and living spaces, and offers a generous primary bedroom with 3pc ensuite and walkthrough closet. There is a striking amount of common space throughout the complex: 2 lounges, full kitchen, dining area, guest suite, and a workshop/hobby area. The convenience of Cadboro Bay Village is just steps away: Groceries, coffee shops, restaurants, a pharmacy, boutiques, and more. You also have one of Victoria’s best beaches at your doorstep from this idyllic location. Occupancy is granted under a life-lease agreement between residents and the SGHS, and offers a stress-free and unique real estate interest at an approachable price point.
Location
State BC
County Capital Regional District
Area Se Cadboro Bay
Direction West
Rooms
Other Rooms Gazebo, Guest Accommodations, Workshop
Main Level Bedrooms 1
Kitchen 1
Interior
Interior Features Closet Organizer, Controlled Entry, Dining/Living Combo, Elevator, French Doors, Storage, Workshop
Heating Baseboard, Electric
Cooling None
Flooring Carpet, Linoleum
Window Features Blinds,Insulated Windows
Appliance Dishwasher, Garburator, Oven/Range Electric, Refrigerator
Laundry Common Area, In House, In Unit
Exterior
Exterior Feature Balcony/Patio, Fencing: Partial, Garden, Wheelchair Access
Amenities Available Common Area, Elevator(s), Guest Suite, Meeting Room, Recreation Room, Workshop Area
Roof Type Asphalt Torch On
Handicap Access Accessible Entrance, No Step Entrance, Primary Bedroom on Main, Wheelchair Friendly
Total Parking Spaces 1
Building
Lot Description Cul-de-sac, Curb & Gutter, Level, Private, Serviced
Building Description Frame Wood,Stucco, Condo
Faces West
Story 2
Foundation Poured Concrete
Sewer Sewer To Lot
Water Municipal
Architectural Style California
Structure Type Frame Wood,Stucco
Others
HOA Fee Include Garbage Removal,Hot Water,Insurance,Maintenance Grounds,Property Management,Recycling,Water
Tax ID 018-222-773
Ownership Leasehold
Pets Description Aquariums, Birds, Caged Mammals, Cats, Dogs
Read Less
Want to know what your home might be worth? Contact us for a FREE valuation!

Our team is ready to help you sell your home for the highest possible price ASAP
Bought with Royal LePage Coast Capital - Chatterton






