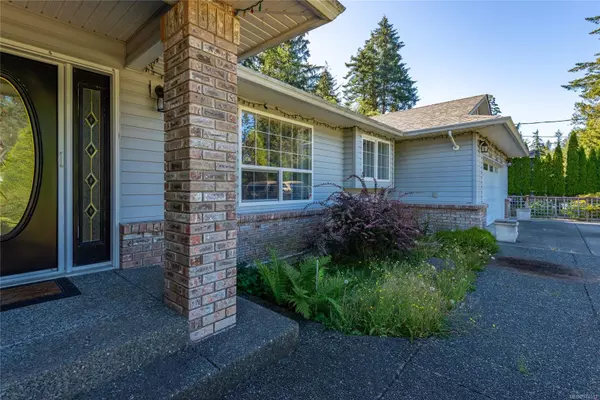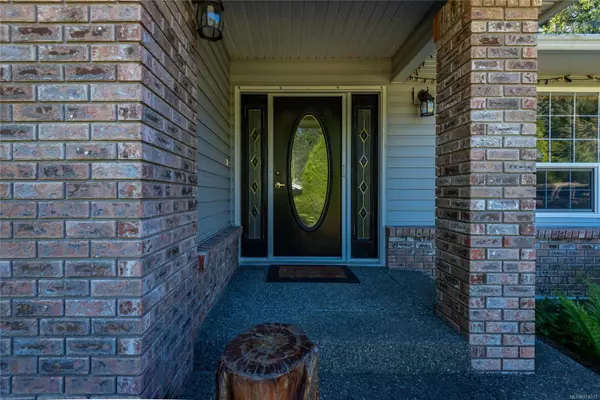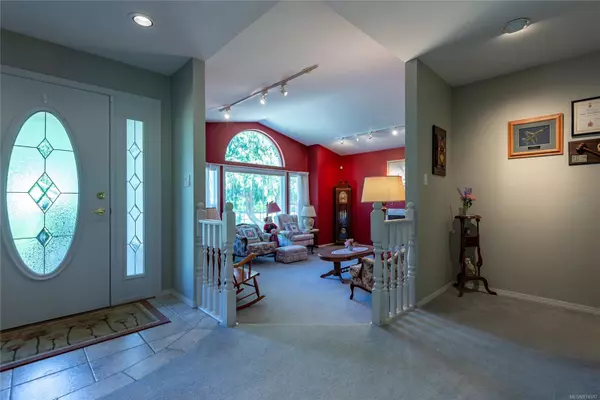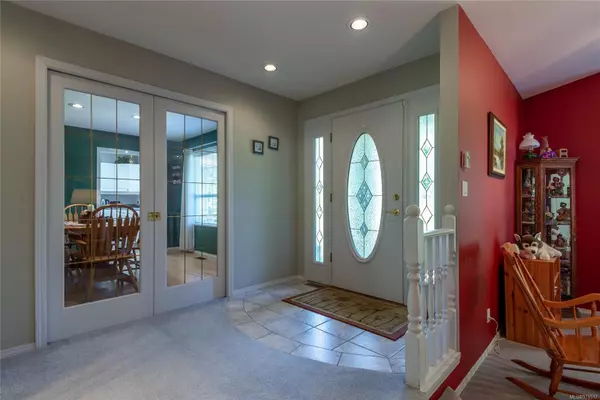$1,160,000
$1,198,000
3.2%For more information regarding the value of a property, please contact us for a free consultation.
5011 Childs Rd Courtenay, BC V9N 1L5
3 Beds
3 Baths
1,952 SqFt
Key Details
Sold Price $1,160,000
Property Type Single Family Home
Sub Type Single Family Detached
Listing Status Sold
Purchase Type For Sale
Square Footage 1,952 sqft
Price per Sqft $594
MLS Listing ID 974517
Sold Date 11/20/24
Style Rancher
Bedrooms 3
Rental Info Unrestricted
Year Built 1996
Annual Tax Amount $4,524
Tax Year 2023
Lot Size 1.070 Acres
Acres 1.07
Property Description
Discover your own private oasis just minutes from town with this charming 3-bedroom, 3-bathroom rancher. Nestled on a serene 1.06-acre corner lot, this well-maintained home is one to see. As you arrive, you’ll be greeted easy maintenance gardens featuring apple, pear, and plum trees, as well as veggie garden beds ready for your spring planting. Plus a detached shop with its own paved driveway, with power and water, ideal for all your hobbies or toys. Step inside to find a thoughtfully designed single-level home with a sunken living room and gas fireplace, a formal dining area, a family room, and a bright kitchen and large walk-in pantry. The primary bedroom is a true retreat with a spacious walk-in closet and a 3-piece ensuite. The main bathroom offers a jetted soaker tub and the covered deck with a large swim spa, solar-heated for year-round enjoyment. This rancher is not just a home; it’s a lifestyle. Don't miss out on this rare opportunity to own a slice of paradise so close to town
Location
State BC
County Comox Valley Regional District
Area Cv Courtenay North
Direction Northeast
Rooms
Other Rooms Workshop
Basement Crawl Space
Main Level Bedrooms 3
Kitchen 1
Interior
Heating Heat Pump, Natural Gas
Cooling Air Conditioning
Flooring Mixed
Fireplaces Number 1
Fireplaces Type Gas
Equipment Central Vacuum, Pool Equipment
Fireplace 1
Appliance F/S/W/D, Hot Tub, Jetted Tub
Laundry In House
Exterior
Exterior Feature Fencing: Partial, Garden, Swimming Pool
Garage Spaces 2.0
Roof Type Asphalt Shingle
Handicap Access Ground Level Main Floor
Total Parking Spaces 6
Building
Lot Description Acreage, Irrigation Sprinkler(s)
Building Description Frame Wood, Rancher
Faces Northeast
Foundation Poured Concrete
Sewer Septic System
Water Municipal
Structure Type Frame Wood
Others
Tax ID 002-700-166
Ownership Freehold
Acceptable Financing Clear Title, Must Be Paid Off
Listing Terms Clear Title, Must Be Paid Off
Pets Description Aquariums, Birds, Caged Mammals, Cats, Dogs
Read Less
Want to know what your home might be worth? Contact us for a FREE valuation!

Our team is ready to help you sell your home for the highest possible price ASAP
Bought with Royal LePage-Comox Valley (CV)






