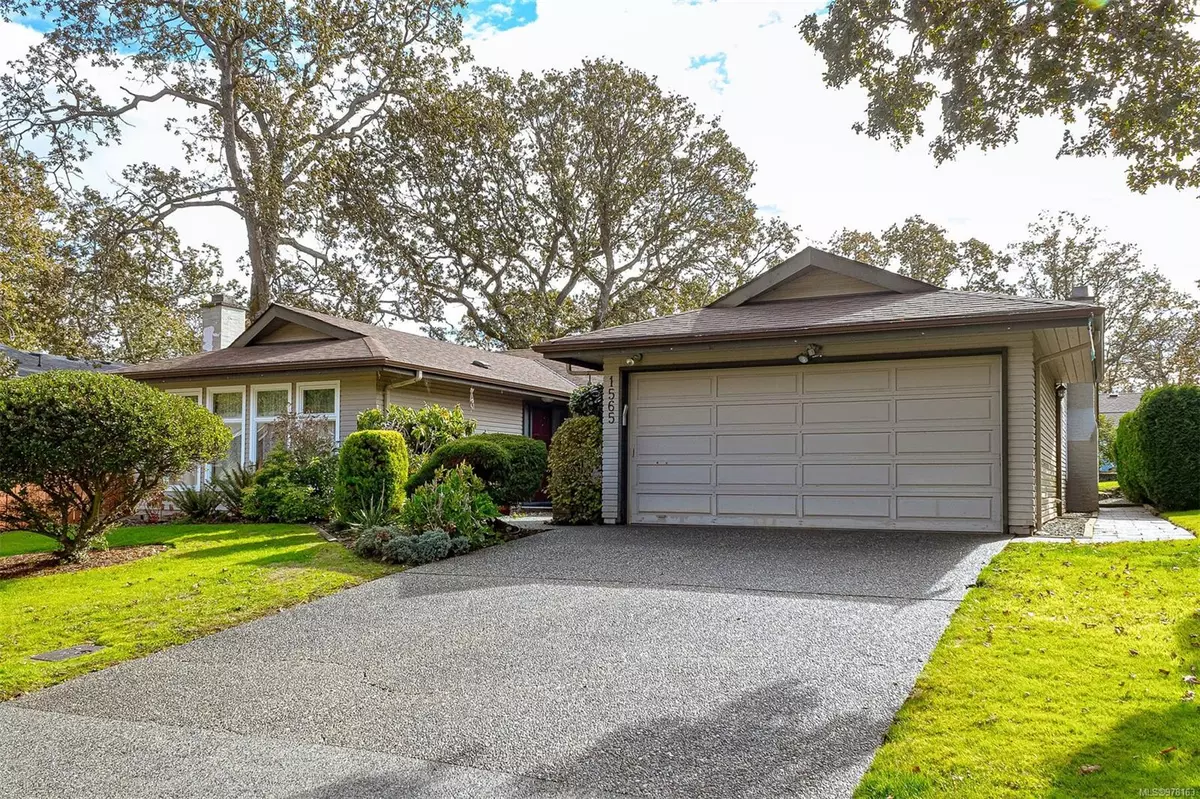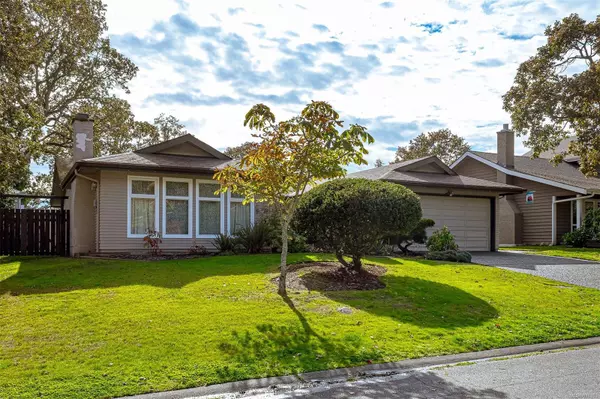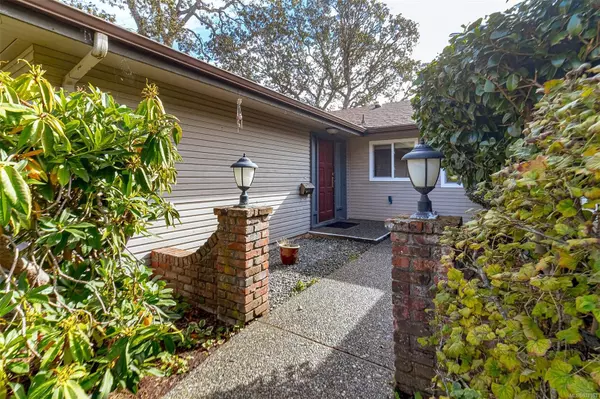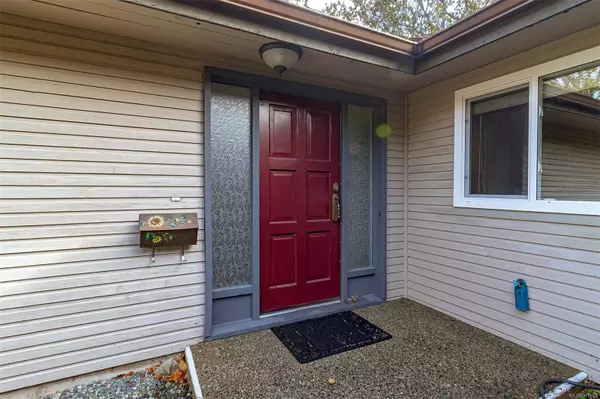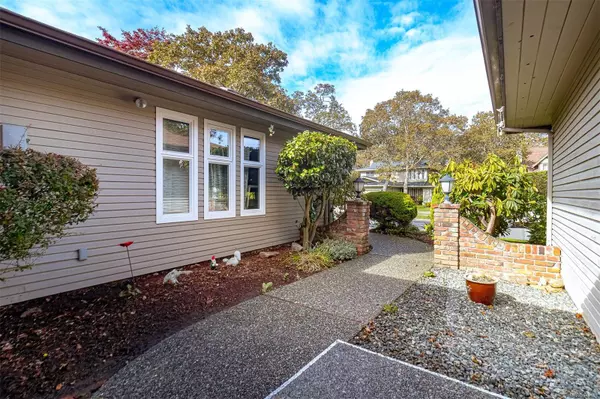$1,165,000
$1,200,000
2.9%For more information regarding the value of a property, please contact us for a free consultation.
1565 Orelton Pl Saanich, BC V8N 5S7
3 Beds
3 Baths
1,835 SqFt
Key Details
Sold Price $1,165,000
Property Type Single Family Home
Sub Type Single Family Detached
Listing Status Sold
Purchase Type For Sale
Square Footage 1,835 sqft
Price per Sqft $634
MLS Listing ID 978163
Sold Date 11/20/24
Style Rancher
Bedrooms 3
Rental Info Unrestricted
Year Built 1978
Annual Tax Amount $5,471
Tax Year 2023
Lot Size 6,534 Sqft
Acres 0.15
Property Description
One level no step rancher in a great location. 3 bedrooms and 3 bathrooms, 2 fireplaces . Gas is on the street of you want to connect. Level lot with a south facing rear yard. Located in a well established cultural de sac with easy access to schools, Uvic, transportation, shopping mall and parks. This is a wonderful opportunity to secure the right property in the right location. You can put your own touches on this home. Priced below assessed value.Vacant and ready for q quick possession.
Location
State BC
County Capital Regional District
Area Se Mt Doug
Direction North
Rooms
Other Rooms Storage Shed
Basement None
Main Level Bedrooms 3
Kitchen 1
Interior
Interior Features Breakfast Nook, Dining/Living Combo
Heating Baseboard, Electric, Wood
Cooling None
Flooring Carpet, Mixed
Fireplaces Number 2
Fireplaces Type Family Room, Living Room, Wood Burning
Fireplace 1
Appliance Dishwasher, F/S/W/D
Laundry In House
Exterior
Exterior Feature Balcony/Patio, Fencing: Partial
Garage Spaces 2.0
Roof Type Asphalt Shingle
Handicap Access Accessible Entrance, Ground Level Main Floor, Primary Bedroom on Main, Wheelchair Friendly
Total Parking Spaces 2
Building
Lot Description Cul-de-sac, Curb & Gutter, Level, Private, Rectangular Lot
Building Description Insulation All,Wood, Rancher
Faces North
Foundation Poured Concrete
Sewer Sewer Connected
Water Municipal
Architectural Style Patio Home
Additional Building None
Structure Type Insulation All,Wood
Others
Restrictions Building Scheme
Tax ID 001-131-940
Ownership Freehold
Acceptable Financing Purchaser To Finance
Listing Terms Purchaser To Finance
Pets Description Aquariums, Birds, Caged Mammals, Cats, Dogs
Read Less
Want to know what your home might be worth? Contact us for a FREE valuation!

Our team is ready to help you sell your home for the highest possible price ASAP
Bought with Keller Williams Realty VanCentral


