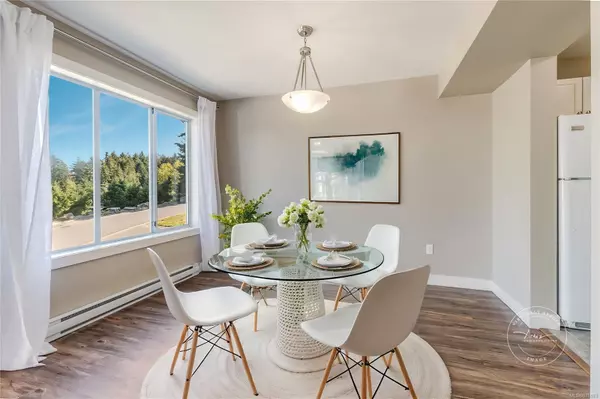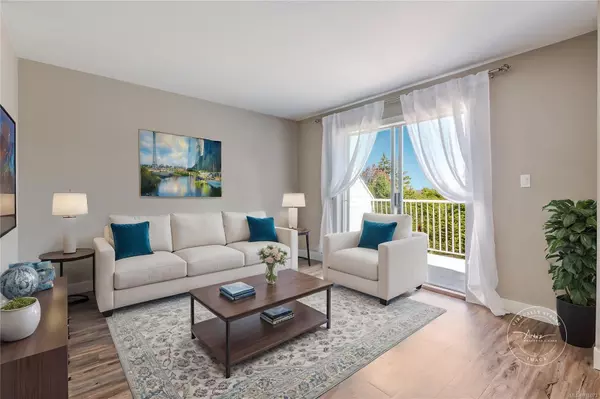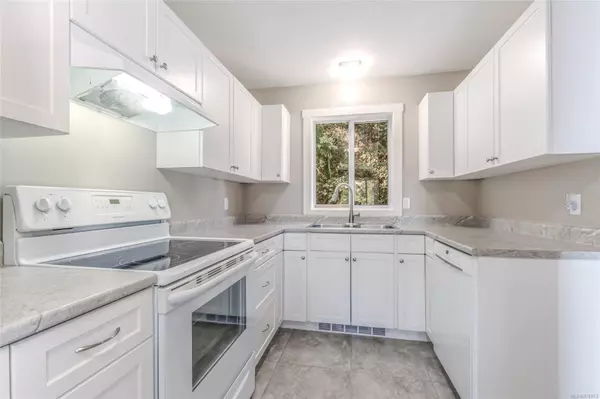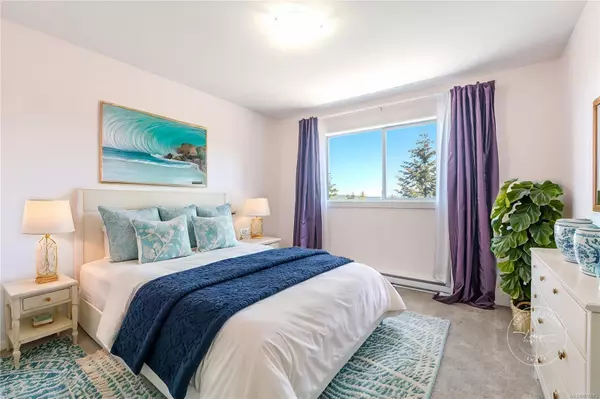$500,000
$492,000
1.6%For more information regarding the value of a property, please contact us for a free consultation.
941 Malone Rd #33 Ladysmith, BC V9G 1S3
3 Beds
3 Baths
1,528 SqFt
Key Details
Sold Price $500,000
Property Type Townhouse
Sub Type Row/Townhouse
Listing Status Sold
Purchase Type For Sale
Square Footage 1,528 sqft
Price per Sqft $327
MLS Listing ID 976073
Sold Date 11/19/24
Style Ground Level Entry With Main Up
Bedrooms 3
HOA Fees $390/mo
Rental Info Unrestricted
Year Built 1993
Annual Tax Amount $3,134
Tax Year 2023
Property Description
This beautifully updated townhouse in Ladysmith is move-in ready! Featuring 3 bedrooms, 3 bathrooms, and a spacious layout, it’s perfect for families or those seeking a low-maintenance lifestyle. The main floor offers a modern kitchen with soft-close drawers, laminate and tile flooring, and tasteful lighting, along with a living room, dining room, laundry area, and a 2-piece bathroom. Upstairs, the large primary suite includes a 4-piece ensuite, with two additional bedrooms and a separate 4 pc bathroom. A huge finished rec room on the entry level is ideal for a kids' playroom, teen hang out space, gym, or office-The ideas are endless. Outside you can enjoy the peaceful sound of birds while relaxing on the front balcony or in your private backyard. Bonus, Parking for 2 vehicles in the driveway. There’s nothing to do here, but move in and enjoy this Ladysmith gem!
Location
State BC
County Ladysmith, Town Of
Area Du Ladysmith
Direction Northeast
Rooms
Basement None
Kitchen 1
Interior
Heating Baseboard, Electric
Cooling None
Flooring Carpet, Laminate, Mixed, Tile
Laundry In Unit
Exterior
Carport Spaces 1
Utilities Available Garbage, Recycling
Roof Type Asphalt Shingle
Total Parking Spaces 2
Building
Building Description Frame Wood, Ground Level Entry With Main Up
Faces Northeast
Story 3
Foundation Poured Concrete
Sewer Sewer Connected
Water Municipal
Structure Type Frame Wood
Others
Tax ID 018-559-387
Ownership Freehold/Strata
Pets Description Aquariums, Birds, Caged Mammals, Cats, Dogs, Number Limit
Read Less
Want to know what your home might be worth? Contact us for a FREE valuation!

Our team is ready to help you sell your home for the highest possible price ASAP
Bought with RE/MAX Generation - The Neal Estate Group






