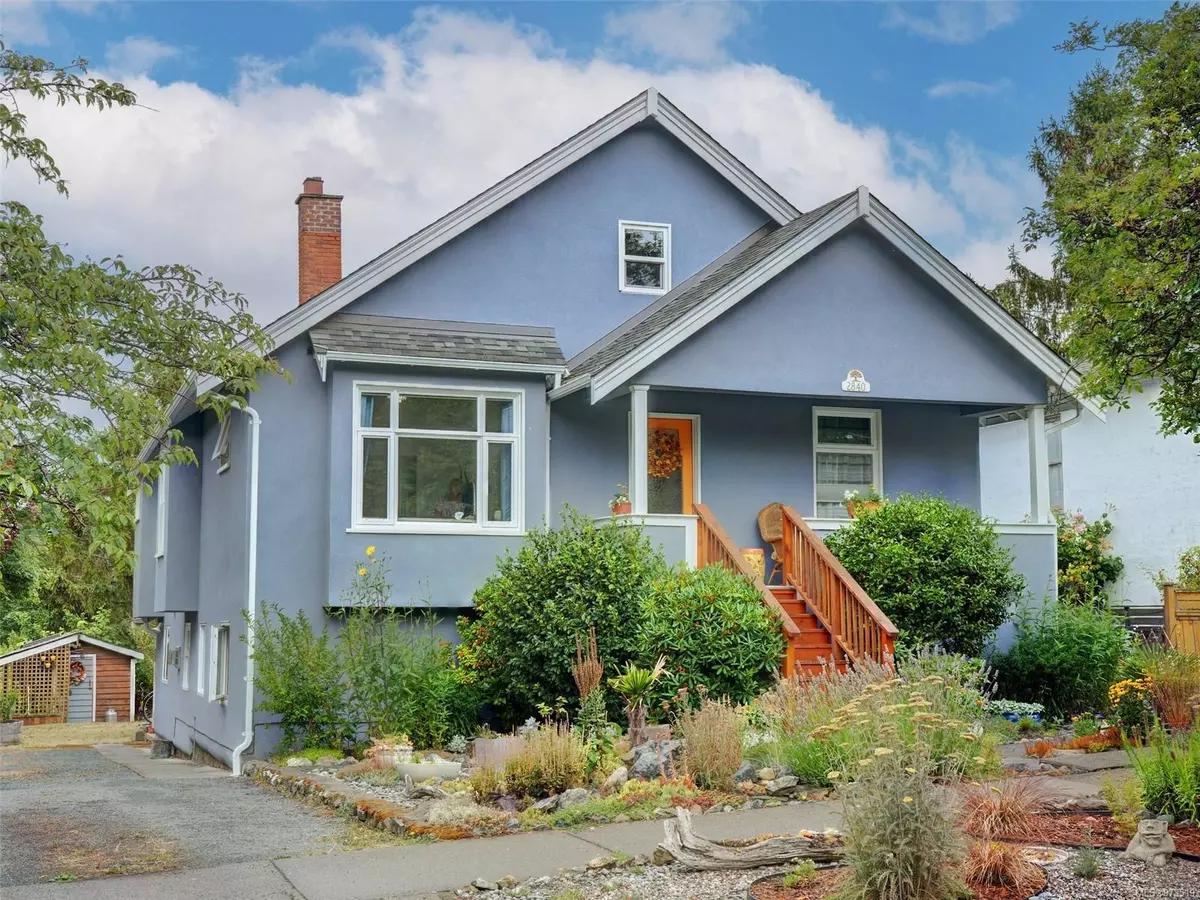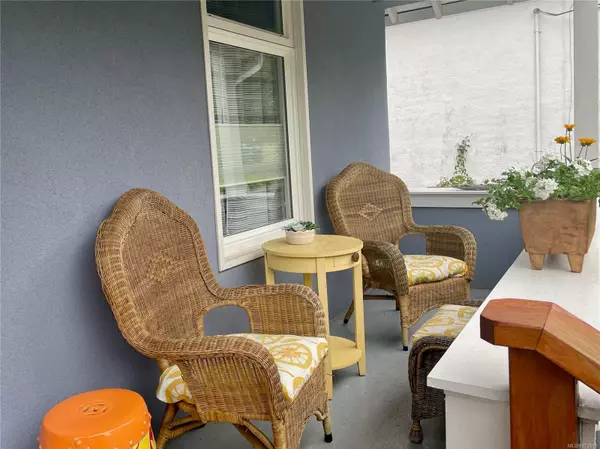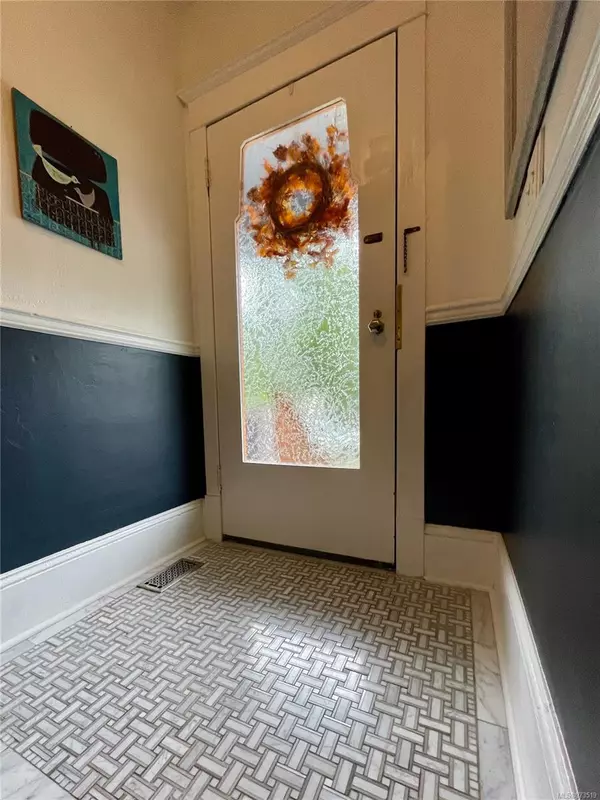$1,252,500
$1,299,900
3.6%For more information regarding the value of a property, please contact us for a free consultation.
2840 Prior St Victoria, BC V8T 3Y3
5 Beds
2 Baths
3,074 SqFt
Key Details
Sold Price $1,252,500
Property Type Single Family Home
Sub Type Single Family Detached
Listing Status Sold
Purchase Type For Sale
Square Footage 3,074 sqft
Price per Sqft $407
MLS Listing ID 973519
Sold Date 11/18/24
Style Main Level Entry with Lower/Upper Lvl(s)
Bedrooms 5
Rental Info Unrestricted
Year Built 1914
Annual Tax Amount $5,480
Tax Year 2023
Lot Size 6,969 Sqft
Acres 0.16
Lot Dimensions 51x135
Property Description
Experience timeless charm in this updated, 5-bed, 2-bath character home. Step into a spacious living and dining area, with original fir floors and complemented by a cozy fireplace in the dining room. Enjoy outdoor living on the inviting front porch or on the large rear deck with picturesque views. The downstairs features a versatile, separate 2-bedroom walk-out suite. The expansive primary bedroom offers comfort and a large closet. With ample space throughout, this home is perfect for families and entertaining. Tasteful updates blend modern convenience with vintage charm, including newer windows, a high-efficiency gas furnace and on-demand hot water, upgraded insulation, newer acrylic stucco exterior, and room to expand in the attic area. Situated in an unbeatable location, a block from Summit Park, excellent schools, and all essential amenities. Don’t miss the opportunity to own a piece of history in a prime setting.
Location
State BC
County Capital Regional District
Area Vi Hillside
Zoning R1-B
Direction East
Rooms
Other Rooms Storage Shed
Basement Finished, Full, Walk-Out Access
Main Level Bedrooms 2
Kitchen 2
Interior
Heating Forced Air, Natural Gas
Cooling None
Fireplaces Number 2
Fireplaces Type Gas, Wood Burning
Fireplace 1
Window Features Insulated Windows,Screens,Vinyl Frames
Appliance F/S/W/D
Laundry In House
Exterior
Exterior Feature Balcony/Deck, Garden
Roof Type Asphalt Shingle
Total Parking Spaces 3
Building
Lot Description Level
Building Description Stucco & Siding, Main Level Entry with Lower/Upper Lvl(s)
Faces East
Foundation Poured Concrete
Sewer Sewer Connected, Sewer To Lot
Water Municipal
Architectural Style Character
Additional Building Exists
Structure Type Stucco & Siding
Others
Tax ID 006-499-376
Ownership Freehold
Pets Description Aquariums, Birds, Caged Mammals, Cats, Dogs
Read Less
Want to know what your home might be worth? Contact us for a FREE valuation!

Our team is ready to help you sell your home for the highest possible price ASAP
Bought with Sutton Group West Coast Realty






