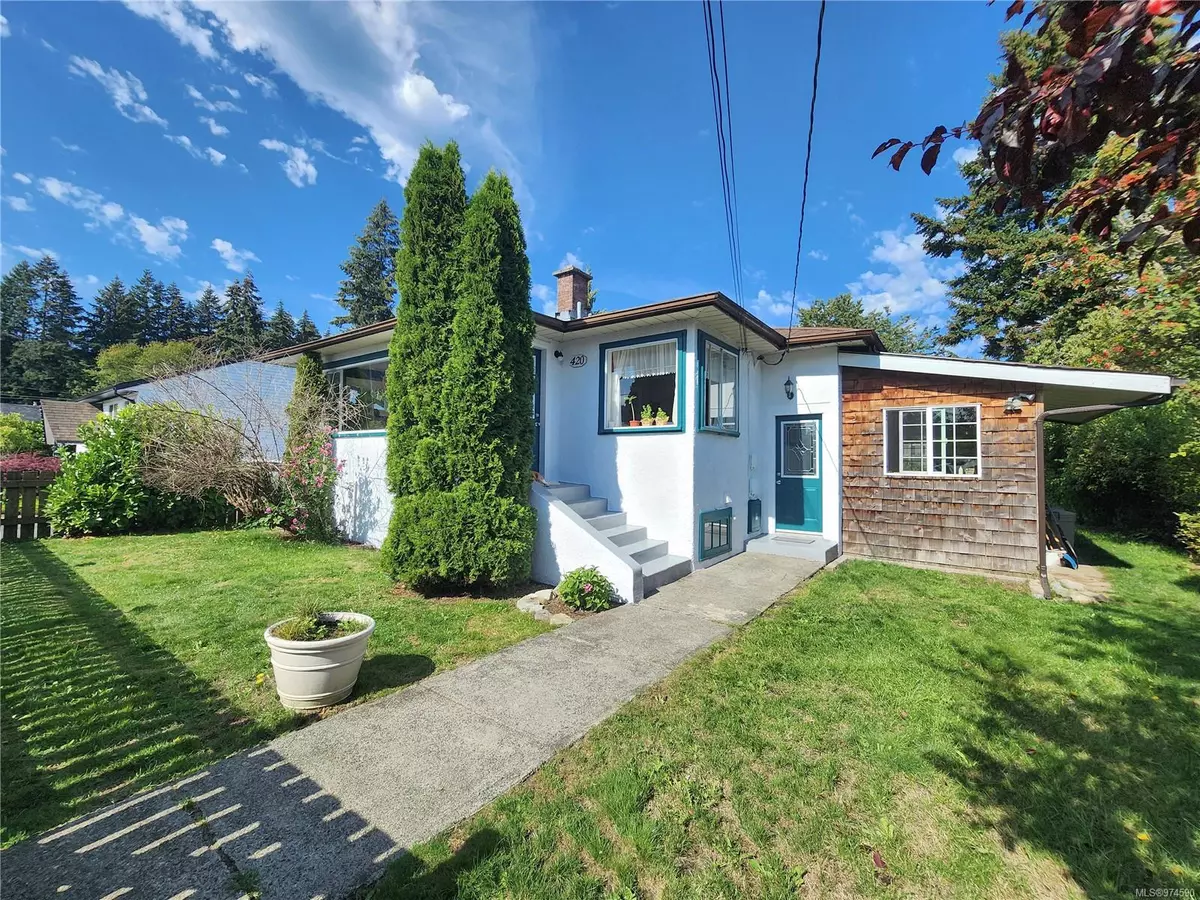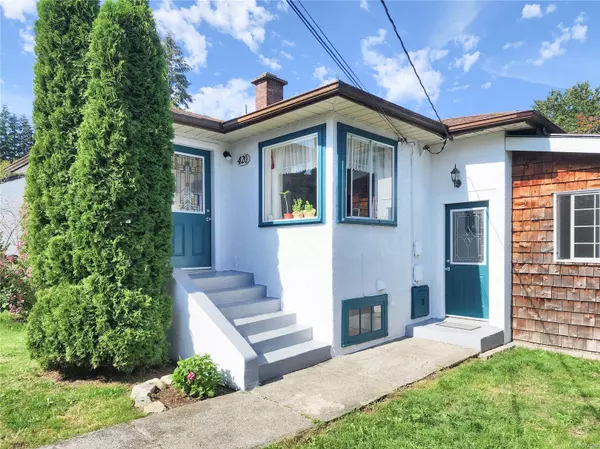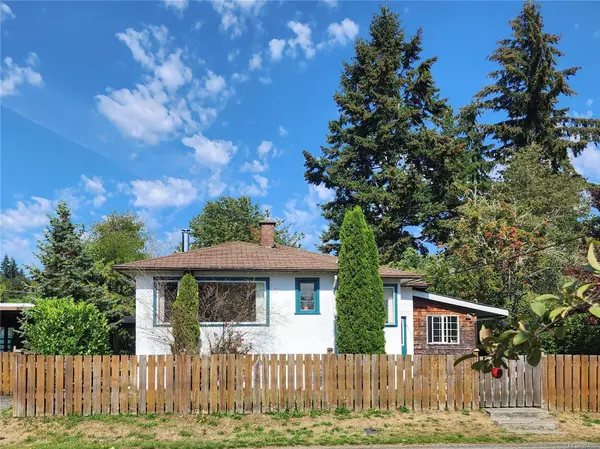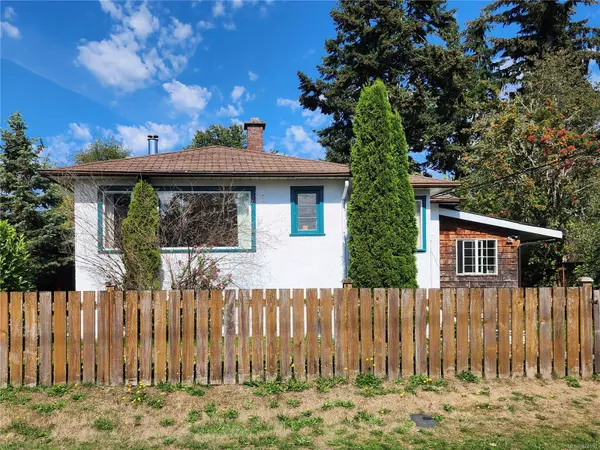$615,000
$615,000
For more information regarding the value of a property, please contact us for a free consultation.
420 Hambrook St Ladysmith, BC V9G 1B5
3 Beds
1 Bath
1,126 SqFt
Key Details
Sold Price $615,000
Property Type Single Family Home
Sub Type Single Family Detached
Listing Status Sold
Purchase Type For Sale
Square Footage 1,126 sqft
Price per Sqft $546
MLS Listing ID 974590
Sold Date 11/15/24
Style Main Level Entry with Lower Level(s)
Bedrooms 3
Rental Info Unrestricted
Year Built 1950
Annual Tax Amount $3,239
Tax Year 2023
Lot Size 9,583 Sqft
Acres 0.22
Lot Dimensions 66 x 145
Property Description
Welcome to this lovingly maintained 3-bedroom, 1-bathroom home located in the heart of Ladysmith. Situated on a generous 9,570 sqft lot, this 1,890 sqft home offers ample space and comfort, making this a perfect home for families. Upon entry, you will find a cozy living area flooded with natural light and a wood burning stove. The main level is complete with two generously sized bedrooms, a 4pc bathroom, a bright kitchen, and a mud room leading to a private, fully-fenced, flat backyard. The unfinished basement offers 764 sqft of potential for future development or extra storage, complete with the home’s third bedroom. Upgrades include newly refinished fir floors, and fresh paint throughout the interior and exterior, and new fiber optic cable hook up. Located within walking distance to Transfer Beach, the popular Holland Creek Trail, schools, and parks. Both the BC ferries and Hullo ferry are a 15 min drive away. Don’t miss this opportunity to own a charming home in a prime location.
Location
State BC
County Ladysmith, Town Of
Area Du Ladysmith
Zoning R-2
Direction South
Rooms
Basement Full, Partially Finished, With Windows
Main Level Bedrooms 2
Kitchen 1
Interior
Heating Forced Air, Natural Gas
Cooling None
Flooring Hardwood, Mixed
Fireplaces Number 1
Fireplaces Type Living Room, Wood Stove
Fireplace 1
Appliance Dishwasher, F/S/W/D
Laundry In House
Exterior
Exterior Feature Fencing: Full, Garden, Low Maintenance Yard
Carport Spaces 1
View Y/N 1
View Mountain(s)
Roof Type Asphalt Shingle
Total Parking Spaces 3
Building
Lot Description Central Location, Family-Oriented Neighbourhood, No Through Road, Quiet Area, Recreation Nearby, Rectangular Lot, Shopping Nearby, Southern Exposure
Building Description Concrete,Insulation: Ceiling,Insulation: Walls,Stucco, Main Level Entry with Lower Level(s)
Faces South
Foundation Poured Concrete
Sewer Sewer Connected
Water Municipal
Structure Type Concrete,Insulation: Ceiling,Insulation: Walls,Stucco
Others
Tax ID 005-985-382
Ownership Freehold
Pets Description Aquariums, Birds, Caged Mammals, Cats, Dogs
Read Less
Want to know what your home might be worth? Contact us for a FREE valuation!

Our team is ready to help you sell your home for the highest possible price ASAP
Bought with eXp Realty






