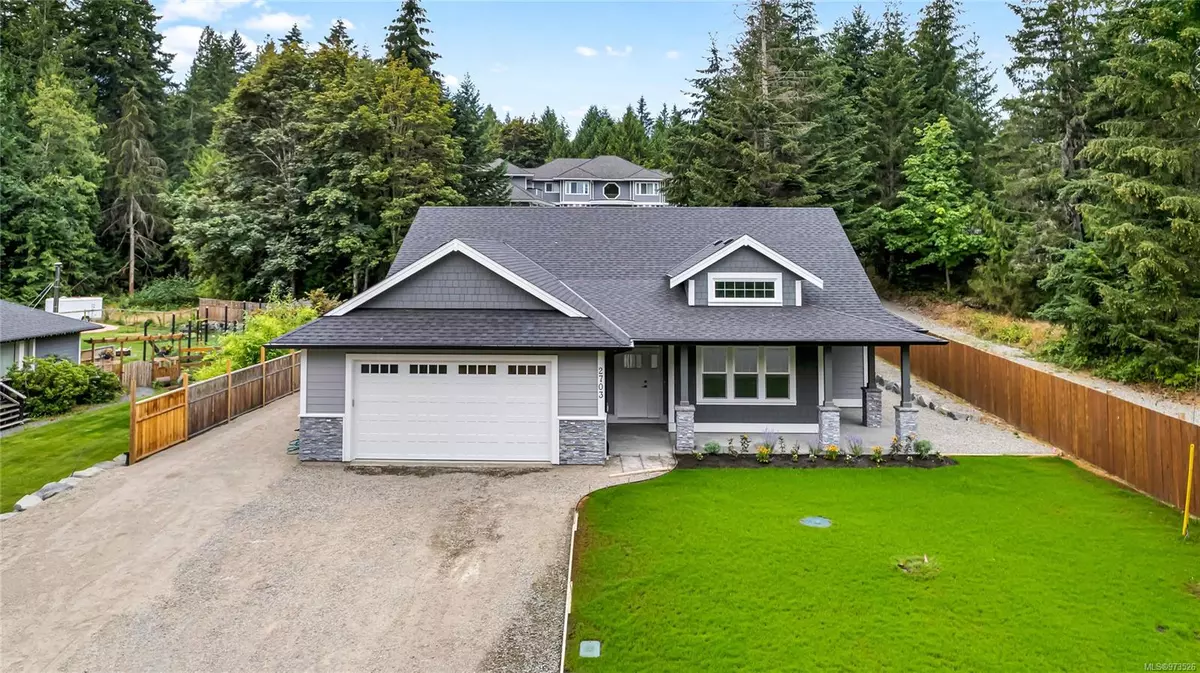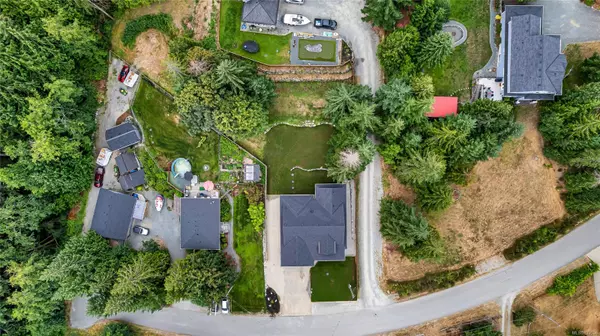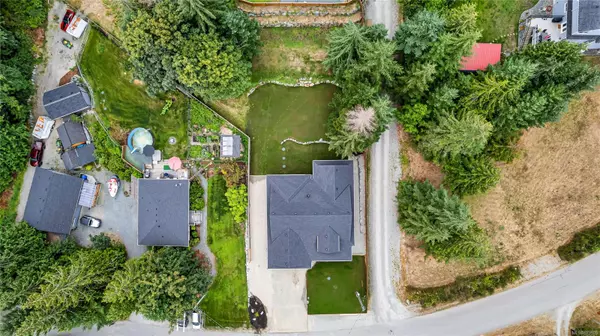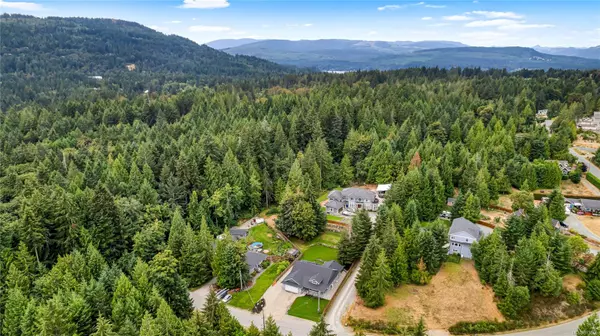$1,233,750
$1,289,900
4.4%For more information regarding the value of a property, please contact us for a free consultation.
2703 Courtney Way Shawnigan Lake, BC V0R 2W2
3 Beds
2 Baths
1,887 SqFt
Key Details
Sold Price $1,233,750
Property Type Single Family Home
Sub Type Single Family Detached
Listing Status Sold
Purchase Type For Sale
Square Footage 1,887 sqft
Price per Sqft $653
MLS Listing ID 973526
Sold Date 11/15/24
Style Rancher
Bedrooms 3
Rental Info Unrestricted
Year Built 2024
Annual Tax Amount $1,653
Tax Year 2023
Lot Size 0.550 Acres
Acres 0.55
Property Description
Welcome to 2703 Courtney Way, where quality craftsmanship meets modern living in a peaceful cul-de-sac near picturesque Shawnigan Lake. This brand-new 3-bed, 2-bath rancher sits on a generous half-acre lot, offering a perfect blend of elegance & functionality. The open-concept layout is bathed in natural light, showcasing exquisite finishes & thoughtful design. The gourmet kitchen features quartz countertops, full appliances pkg & beautiful cabinetry. The primary suite includes a spa-like ensuite & custom walk-in closet. Two additional bedrooms are equally well-appointed, offering flexibility for your lifestyle. Built for both beauty & durability, this home boasts R24 insulation, heat pump, crawl space for storage & RV/ boat parking. Outside, enjoy a covered front & back patio overlooking landscaped yard, extending the living space for outdoor relaxation. This property combines rural charm with modern convenience, offering the best in West Coast living.
Location
State BC
County Duncan, City Of
Area Ml Shawnigan
Direction East
Rooms
Basement Crawl Space
Main Level Bedrooms 3
Kitchen 1
Interior
Interior Features Closet Organizer, Dining/Living Combo, Soaker Tub, Storage, Vaulted Ceiling(s)
Heating Baseboard, Electric, Heat Pump, Propane
Cooling Air Conditioning
Flooring Hardwood, Mixed, Tile
Fireplaces Number 1
Fireplaces Type Living Room, Propane
Equipment Electric Garage Door Opener
Fireplace 1
Appliance F/S/W/D, Microwave, See Remarks
Laundry In House
Exterior
Exterior Feature Balcony/Patio, Fencing: Partial, Lighting, Sprinkler System, Wheelchair Access
Garage Spaces 2.0
Roof Type Fibreglass Shingle
Handicap Access Accessible Entrance, Ground Level Main Floor, Primary Bedroom on Main, Wheelchair Friendly
Total Parking Spaces 8
Building
Lot Description Cul-de-sac, Easy Access, Family-Oriented Neighbourhood, Irrigation Sprinkler(s), Landscaped, No Through Road, Quiet Area, Rural Setting
Building Description Cement Fibre,Frame Wood, Rancher
Faces East
Foundation Poured Concrete
Sewer Septic System
Water Municipal
Architectural Style Contemporary
Additional Building None
Structure Type Cement Fibre,Frame Wood
Others
Tax ID 030-369-932
Ownership Freehold
Pets Description Aquariums, Birds, Caged Mammals, Cats, Dogs
Read Less
Want to know what your home might be worth? Contact us for a FREE valuation!

Our team is ready to help you sell your home for the highest possible price ASAP
Bought with Unrepresented Buyer Pseudo-Office






