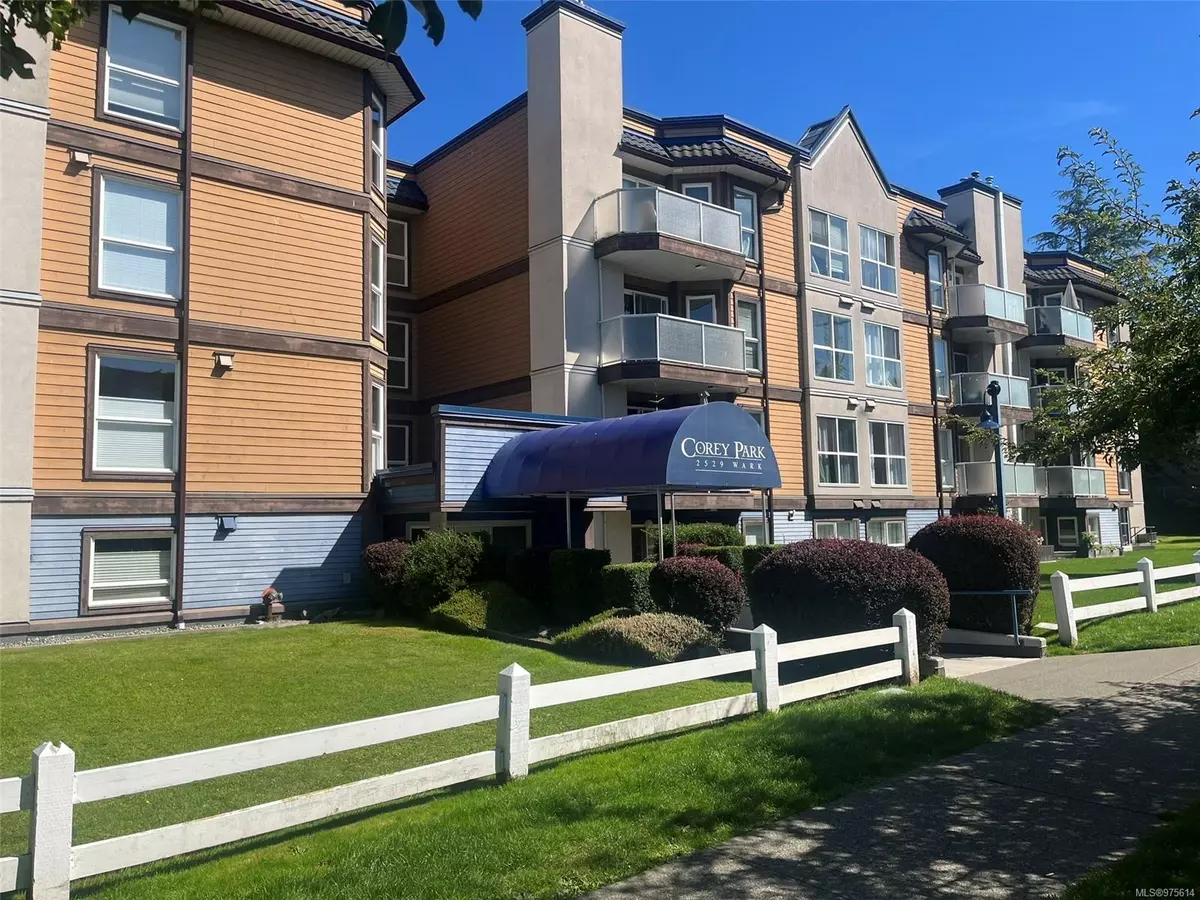$460,000
$459,000
0.2%For more information regarding the value of a property, please contact us for a free consultation.
2529 Wark St #304 Victoria, BC V8T 4G7
2 Beds
2 Baths
917 SqFt
Key Details
Sold Price $460,000
Property Type Condo
Sub Type Condo Apartment
Listing Status Sold
Purchase Type For Sale
Square Footage 917 sqft
Price per Sqft $501
Subdivision Corey Park
MLS Listing ID 975614
Sold Date 11/14/24
Style Condo
Bedrooms 2
HOA Fees $472/mo
Rental Info Unrestricted
Year Built 1990
Annual Tax Amount $2,419
Tax Year 2023
Lot Size 871 Sqft
Acres 0.02
Property Description
HUGE PRICE REDUCTION! MOTIVATED SELLER! INCREDIBLE OPPORTURNITY! Given personal circumstances of the seller, this W-facing, 2 bed suite, on the preferred side of the building is now being offered at $91,000 below its assessed value! Overlooking a quiet tree-lined street, this suite offers a peaceful retreat and is only steps to cafes, a park, restaurants, stores etc. This spacious condo is in good condition (only been occupied by one owner) & includes liv rm w/ fireplace, glass sliding door to large balcony, dining area off kitchen, in suite laundry rm, primary bedrm w/ bay window & ensuite, & 2nd bedrm/office. This well-managed Corey Park bldg offers secure prkg, storage locker, bike storage, & welcomes pets, rentals & residents of all ages. Quadra Village has seen significant growth in recent years, making this a smart investment. Enjoy the convenience of being within walking distance to downtown & along a direct bus route to UVIC & Camosun College
Location
State BC
County Capital Regional District
Area Vi Hillside
Direction West
Rooms
Main Level Bedrooms 2
Kitchen 1
Interior
Interior Features Dining/Living Combo, Storage
Heating Baseboard, Electric, Natural Gas
Cooling None
Flooring Carpet
Fireplaces Number 1
Fireplaces Type Gas, Living Room
Fireplace 1
Window Features Bay Window(s)
Appliance Dishwasher, Dryer, Refrigerator, Washer
Laundry In Unit
Exterior
Exterior Feature Balcony/Patio
Utilities Available Electricity To Lot, Garbage
Amenities Available Bike Storage, Elevator(s)
Roof Type Tar/Gravel
Handicap Access Wheelchair Friendly
Total Parking Spaces 1
Building
Lot Description Curb & Gutter
Building Description Frame Wood,Stucco, Condo
Faces West
Story 4
Foundation Poured Concrete
Sewer Sewer To Lot
Water Municipal
Structure Type Frame Wood,Stucco
Others
HOA Fee Include Gas,Insurance,Maintenance Grounds,Property Management,Sewer
Tax ID 016-839-986
Ownership Freehold/Strata
Acceptable Financing Clear Title, Purchaser To Finance
Listing Terms Clear Title, Purchaser To Finance
Pets Description Aquariums, Birds, Cats, Dogs
Read Less
Want to know what your home might be worth? Contact us for a FREE valuation!

Our team is ready to help you sell your home for the highest possible price ASAP
Bought with Royal LePage Coast Capital - Oak Bay






