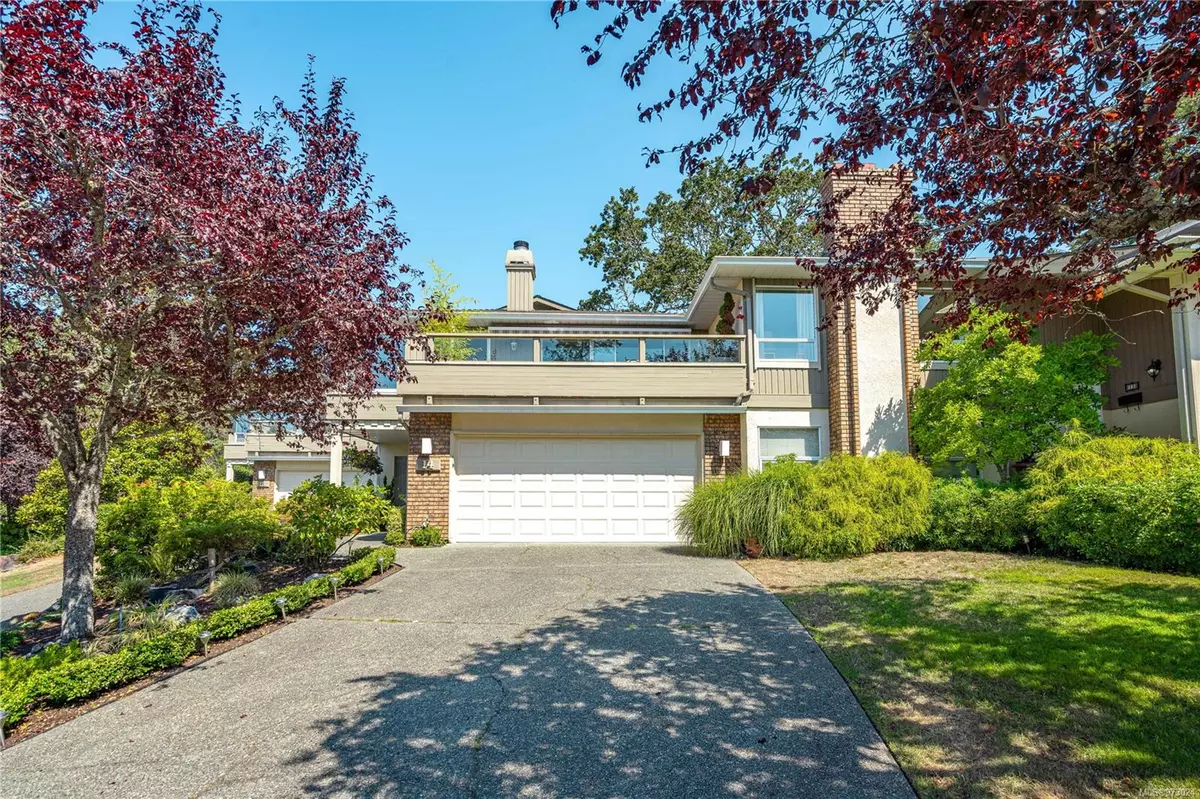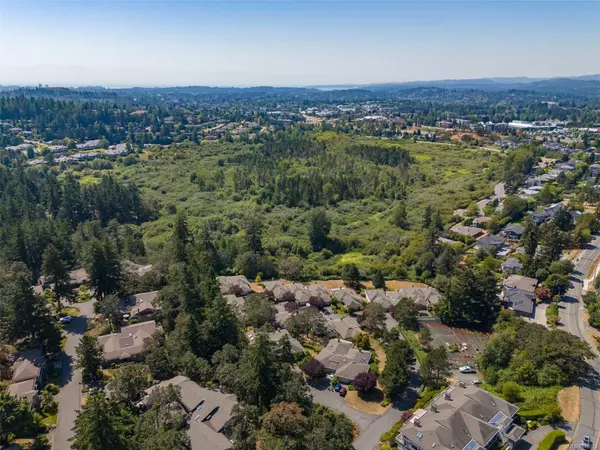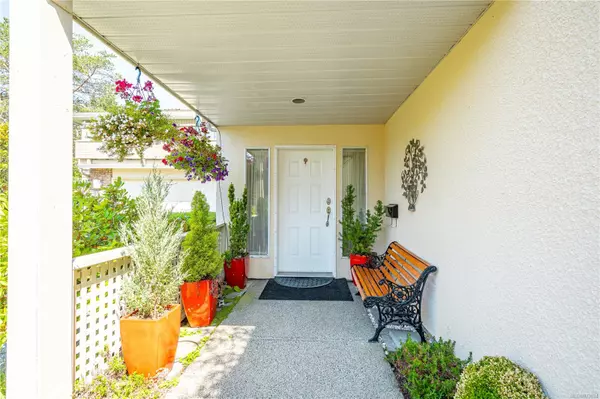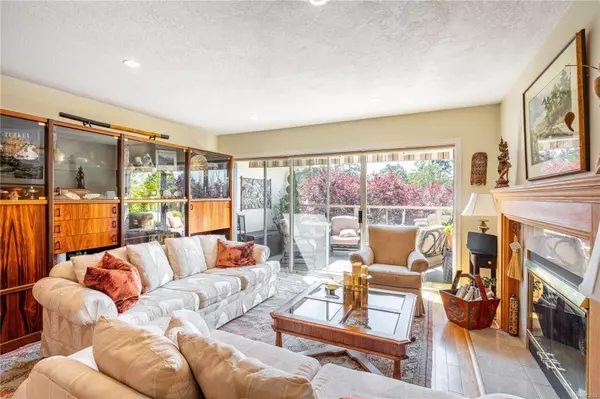$1,140,000
$1,148,000
0.7%For more information regarding the value of a property, please contact us for a free consultation.
899 Royal Oak Ave #14 Saanich, BC V8X 3T3
3 Beds
3 Baths
1,884 SqFt
Key Details
Sold Price $1,140,000
Property Type Townhouse
Sub Type Row/Townhouse
Listing Status Sold
Purchase Type For Sale
Square Footage 1,884 sqft
Price per Sqft $605
Subdivision The Gardens
MLS Listing ID 973024
Sold Date 11/14/24
Style Ground Level Entry With Main Up
Bedrooms 3
HOA Fees $623/mo
Rental Info Some Rentals
Year Built 1989
Annual Tax Amount $4,669
Tax Year 2023
Lot Size 3,049 Sqft
Acres 0.07
Property Description
This beautifully landscaped setting of The Gardens townhome leads to your double car garage with a workshop, storage & a spacious entry with a 3rd bedroom and bath. The open staircase leads to a bright floor plan that has been meticulously maintained. The gracious living room with a double-sided fireplace connecting to the family room invites you to the outdoor private deck with an awning. Formal dining for entertaining family and friends is just steps away from the kitchen with well-designed upgraded cabinetry, granite countertops, stainless-steel appliances & eating bar. A breakfast nook or office space leads to the family room with access to the deck. A private hall to the updated main bath is close to the 2nd bedroom, the primary bedroom with a 4-piece bath & charming patio. Rithet's Nature Sanctuary, Commonwealth Rec Complex, Lochside Trail, great shopping & dining at your fingertips with easy access to Greater Victoria, airports & ferries! Make sought-after Broadmead your home!
Location
State BC
County Capital Regional District
Area Se Broadmead
Direction South
Rooms
Basement Partially Finished
Main Level Bedrooms 2
Kitchen 1
Interior
Interior Features Dining/Living Combo, Jetted Tub, Workshop
Heating Baseboard, Electric, Wood
Cooling None
Flooring Carpet, Laminate, Tile
Fireplaces Number 1
Fireplaces Type Living Room, Wood Burning
Fireplace 1
Window Features Blinds,Insulated Windows,Screens,Skylight(s)
Appliance F/S/W/D, Range Hood
Laundry In House
Exterior
Exterior Feature Balcony/Patio
Garage Spaces 2.0
Utilities Available Cable Available, Electricity To Lot, Garbage, Phone Available, Recycling
Roof Type Fibreglass Shingle
Total Parking Spaces 2
Building
Lot Description Irregular Lot
Building Description Stucco, Ground Level Entry With Main Up
Faces South
Story 2
Foundation Poured Concrete
Sewer Sewer To Lot
Water Municipal
Architectural Style California
Structure Type Stucco
Others
Tax ID 014-669-722
Ownership Freehold/Strata
Pets Description Cats, Dogs, Number Limit
Read Less
Want to know what your home might be worth? Contact us for a FREE valuation!

Our team is ready to help you sell your home for the highest possible price ASAP
Bought with Macdonald Realty Victoria






