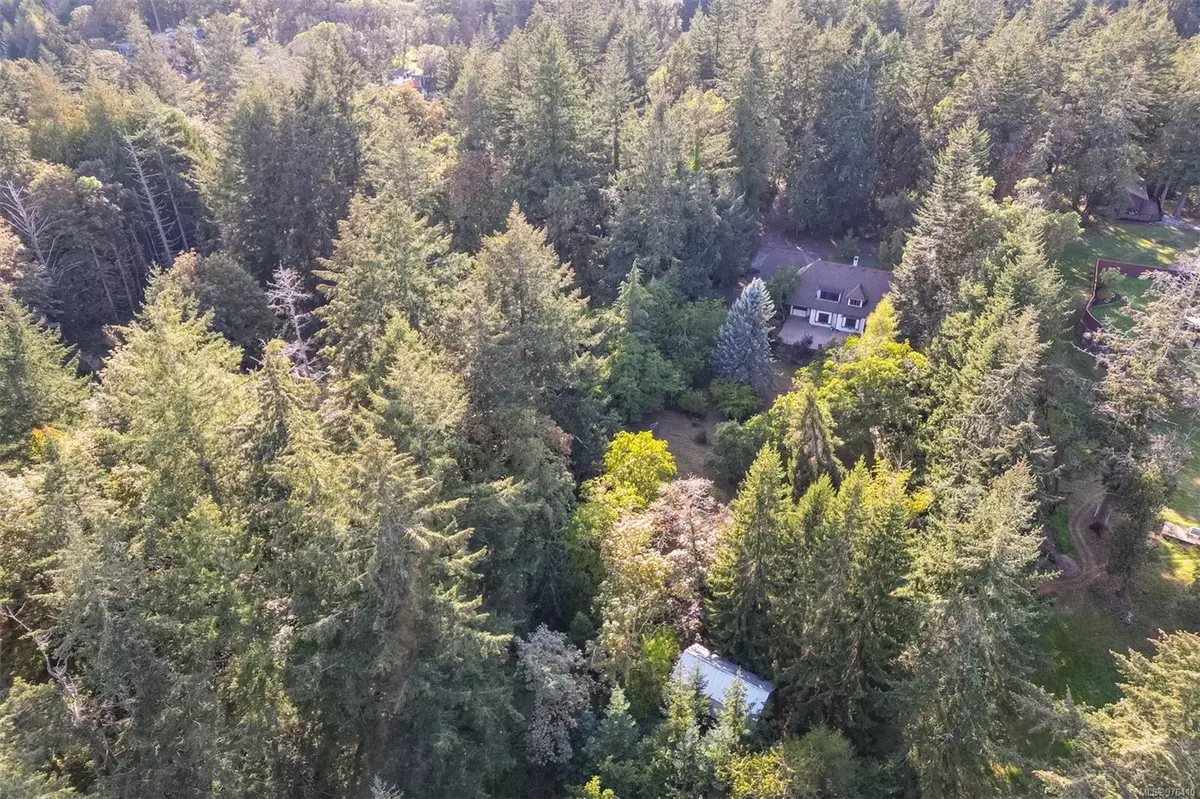$1,956,000
$1,900,000
2.9%For more information regarding the value of a property, please contact us for a free consultation.
5161 Old West Saanich Rd Saanich, BC V9E 2B1
4 Beds
4 Baths
3,480 SqFt
Key Details
Sold Price $1,956,000
Property Type Single Family Home
Sub Type Single Family Detached
Listing Status Sold
Purchase Type For Sale
Square Footage 3,480 sqft
Price per Sqft $562
MLS Listing ID 976410
Sold Date 11/14/24
Style Main Level Entry with Upper Level(s)
Bedrooms 4
Year Built 1981
Annual Tax Amount $7,616
Tax Year 2023
Lot Size 2.990 Acres
Acres 2.99
Property Description
A rare chance to own a 3-acre estate in one of the most sought-after neighborhoods,just minutes from town.Properties here rarely come up for sale,making this an incredible opportunity that offers endless potential.
This original 3,500 sq. ft. family home was built to the highest standards & provides an incredible foundation for modernization featuring rustic exposed beams,wood-framed windows & a modern layout that’s a perfect starting point for renovation without needing to make structural changes.A flex space above the garage offers versatility,while a detached shop & barn add extra space for future development & expansion across its grounds.
The expansive 3-acre lot,filled w/open fields,mature trees & fruit orchards,provides endless possibilities.Whether you envision luxury gardens, vast outdoor living spaces, or additional structures,this property is a blank canvas.
Ideal for families,investors,or developers,this rare offering combines prime location&privacy with endless options.
Location
State BC
County Capital Regional District
Area Sw West Saanich
Zoning A-1
Direction West
Rooms
Other Rooms Barn(s), Workshop
Basement Crawl Space
Kitchen 1
Interior
Interior Features Dining Room, Eating Area, Storage, Workshop
Heating Hot Water
Cooling Air Conditioning
Fireplaces Number 2
Fireplaces Type Living Room, Wood Burning, Wood Stove
Equipment Electric Garage Door Opener
Fireplace 1
Window Features Wood Frames
Appliance Built-in Range, Dishwasher, Dryer, Oven Built-In, Refrigerator, Washer
Laundry In House
Exterior
Exterior Feature Balcony, Balcony/Patio
Garage Spaces 2.0
Roof Type Asphalt Shingle
Total Parking Spaces 8
Building
Lot Description Acreage, Private, Quiet Area, Rural Setting
Building Description Stone,Stucco,Wood, Main Level Entry with Upper Level(s)
Faces West
Foundation Poured Concrete
Sewer Septic System
Water Municipal
Structure Type Stone,Stucco,Wood
Others
Tax ID 000-159-611
Ownership Freehold
Pets Description Aquariums, Birds, Caged Mammals, Cats, Dogs
Read Less
Want to know what your home might be worth? Contact us for a FREE valuation!

Our team is ready to help you sell your home for the highest possible price ASAP
Bought with RE/MAX Camosun






