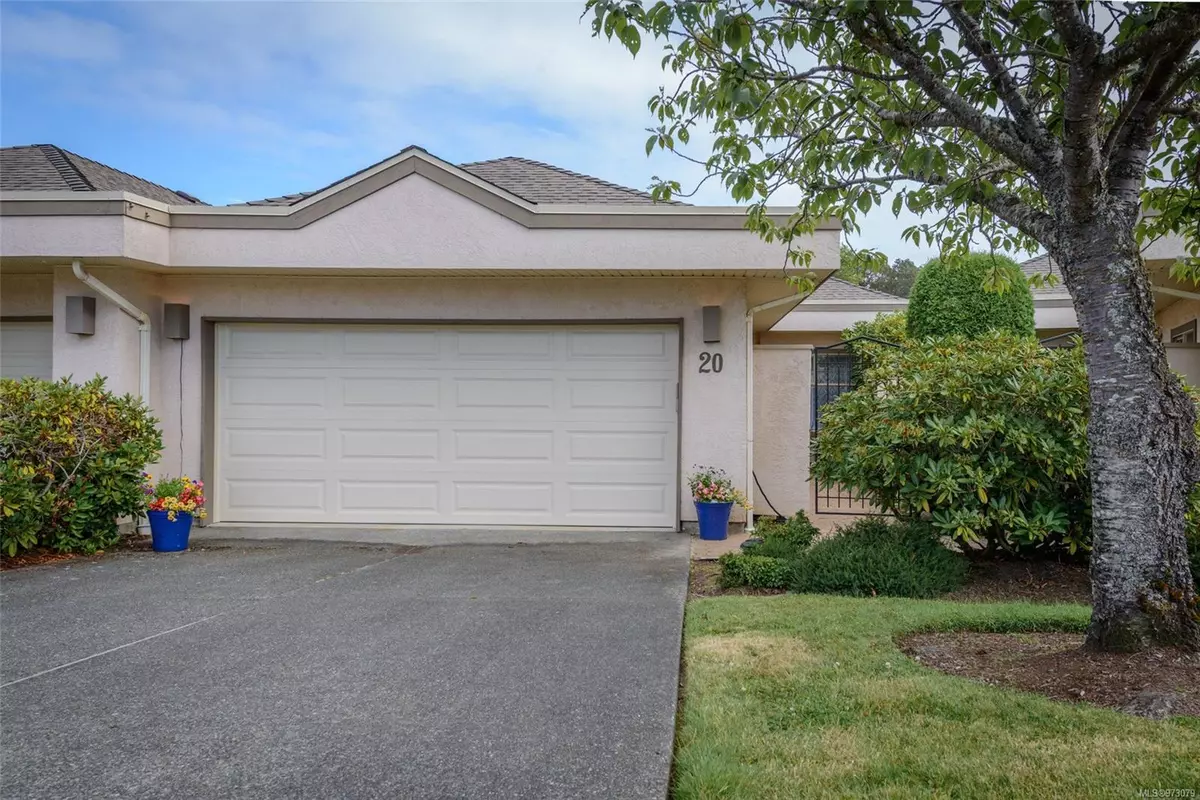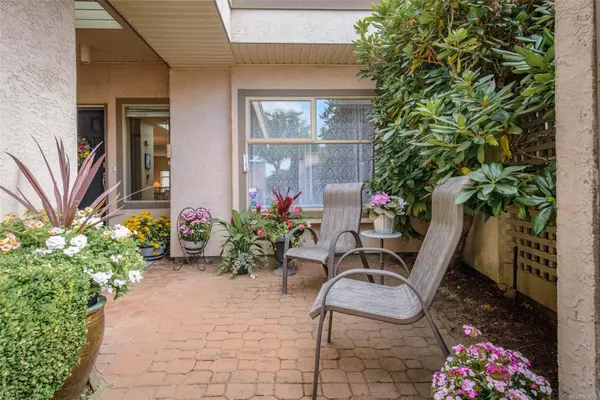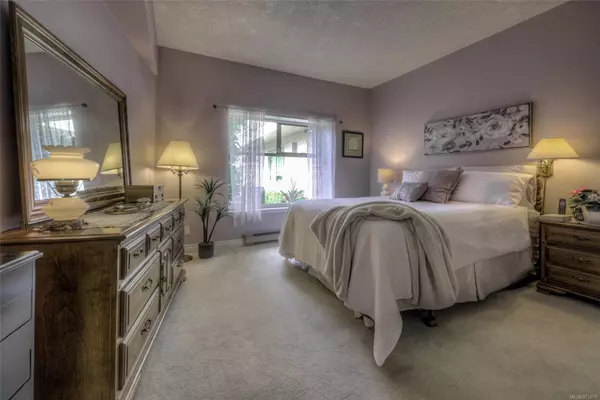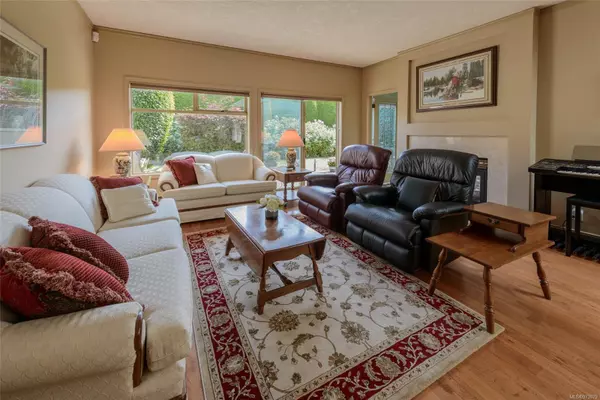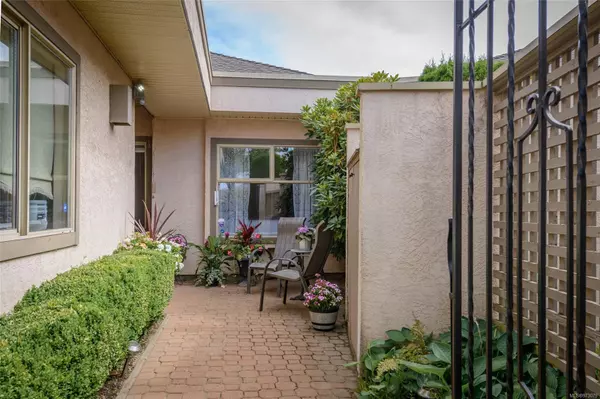$930,000
$945,000
1.6%For more information regarding the value of a property, please contact us for a free consultation.
4318 Emily Carr Dr #20 Saanich, BC V8X 5E7
2 Beds
2 Baths
1,576 SqFt
Key Details
Sold Price $930,000
Property Type Townhouse
Sub Type Row/Townhouse
Listing Status Sold
Purchase Type For Sale
Square Footage 1,576 sqft
Price per Sqft $590
Subdivision Foxborough Hills
MLS Listing ID 973079
Sold Date 11/14/24
Style Rancher
Bedrooms 2
HOA Fees $540/mo
Rental Info Some Rentals
Year Built 1990
Annual Tax Amount $3,830
Tax Year 2023
Lot Size 1,742 Sqft
Acres 0.04
Property Description
Prestigious Foxborough Hills. An Executive Rancher offering single-level living at its Finest: updates including a heat pump, heated tile floor, engineered wood floors, replaced appliances, and remote awning have all been done for you! (Roof 2008) This near 1600 sq ft open-concept home features a grand living and dining area complete with skylight and double-sided gas fireplace, sunlit kitchen with adjacent family room, and a spacious Primary bedroom complete with walk-in closet and luxe 5-piece ensuite. Enjoy the private front courtyard or serene back patio surrounded by lush landscaping, and generous two-car garage with amazing extra storage. Residents enjoy an impressive array of amenities in this well-managed and friendly community, incl. a gym, pool, billiards, sauna, tennis, lounge, guest suites, and more. Located just minutes from chic shopping, parks, and major bus routes; this haven offers the perfect blend of comfort, convenience, and luxury. Don't miss this rare Opportunity!
Location
State BC
County Capital Regional District
Area Se Broadmead
Direction Northwest
Rooms
Basement Crawl Space
Kitchen 1
Interior
Interior Features Breakfast Nook, Dining Room, Sauna, Swimming Pool
Heating Heat Pump, Natural Gas
Cooling Air Conditioning
Flooring Hardwood, Tile
Fireplaces Number 2
Fireplaces Type Gas
Equipment Electric Garage Door Opener, Security System
Fireplace 1
Window Features Skylight(s),Window Coverings
Appliance Dishwasher, Dryer, Oven/Range Electric, Refrigerator, Washer
Laundry In Unit
Exterior
Exterior Feature Balcony/Patio, Tennis Court(s)
Garage Spaces 2.0
Amenities Available Clubhouse, Fitness Centre, Guest Suite, Meeting Room, Pool, Pool: Indoor, Recreation Facilities, Sauna, Spa/Hot Tub, Tennis Court(s), Other
Roof Type Fibreglass Shingle
Handicap Access Ground Level Main Floor
Total Parking Spaces 2
Building
Lot Description Private
Building Description Stucco, Rancher
Faces Northwest
Story 1
Foundation Poured Concrete
Sewer Sewer To Lot
Water Municipal
Structure Type Stucco
Others
HOA Fee Include Garbage Removal,Insurance,Maintenance Grounds,Property Management,Recycling,Water
Tax ID 015-894-410
Ownership Freehold/Strata
Pets Description Aquariums, Birds, Caged Mammals, Cats, Dogs, Number Limit
Read Less
Want to know what your home might be worth? Contact us for a FREE valuation!

Our team is ready to help you sell your home for the highest possible price ASAP
Bought with DFH Real Estate Ltd.


