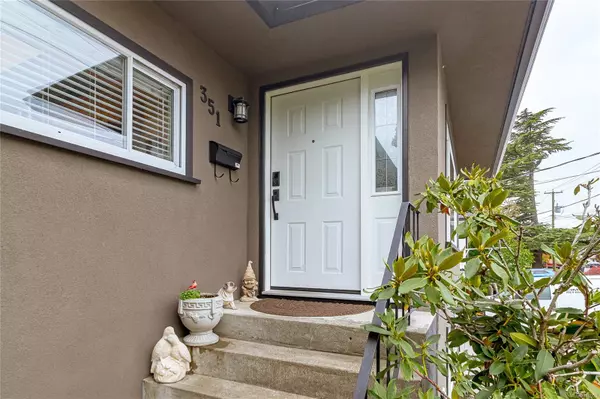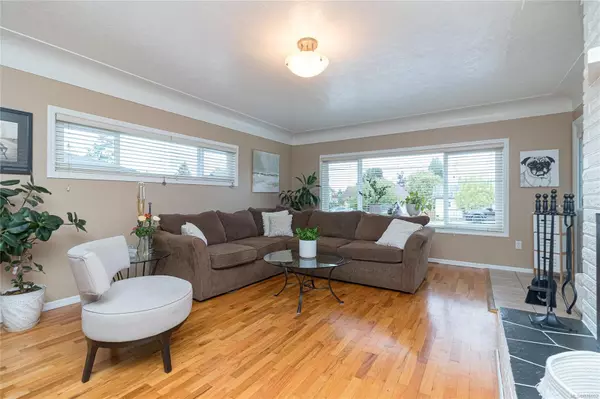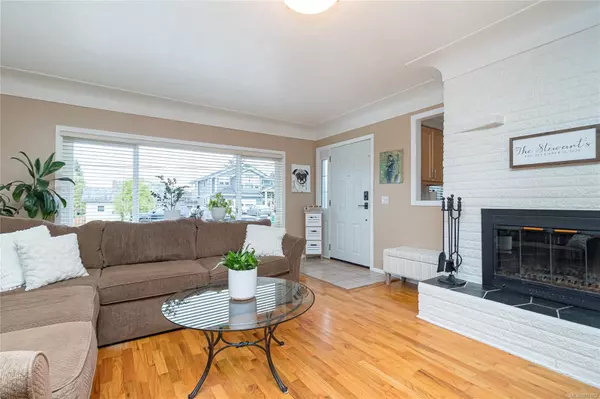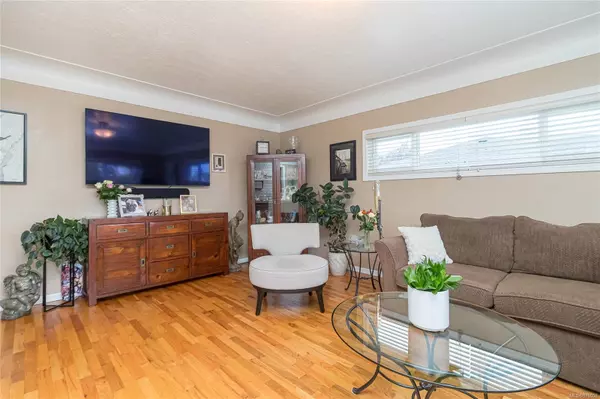$1,087,250
$1,124,900
3.3%For more information regarding the value of a property, please contact us for a free consultation.
351 Obed Ave Saanich, BC V9A 1K3
3 Beds
2 Baths
1,857 SqFt
Key Details
Sold Price $1,087,250
Property Type Single Family Home
Sub Type Single Family Detached
Listing Status Sold
Purchase Type For Sale
Square Footage 1,857 sqft
Price per Sqft $585
MLS Listing ID 976052
Sold Date 11/14/24
Style Main Level Entry with Lower Level(s)
Bedrooms 3
Rental Info Unrestricted
Year Built 1958
Annual Tax Amount $3,951
Tax Year 2023
Lot Size 6,534 Sqft
Acres 0.15
Property Description
Meticulously maintained classic 1958 bungalow with full basement and detached garage. First time on the market in 38 years. Located in Saanich, known as the Gorge Area, it just doesn't get any better for Location. Shopping, schools, transport, parks, waterways, and downtown Victoria. Living room with Coved Ceilings, Oak floors, and wood-burning fireplace. Primary bedroom with sliding glass doors to a beautiful south-facing sundeck, 4 pce main bath plus a second bedroom on the main. Updated kitchen with Vinyl plank flooring, quartz countertops, maple cabinets, bright 4x4 opening skylight and SS appliances. The lower level is fully finished with a laundry area and 1 Br. suite for the extended family or inlaws. Bonus Detached garage. Many updates to list over the years, heat pump, 200 amp service, vinyl decking, and windows. This home shows very well. Call now for an appointment to view
Location
State BC
County Capital Regional District
Area Sw Gorge
Direction North
Rooms
Basement Finished, Full, Walk-Out Access
Main Level Bedrooms 2
Kitchen 2
Interior
Interior Features Eating Area
Heating Baseboard, Electric, Heat Pump
Cooling Air Conditioning
Fireplaces Number 1
Fireplaces Type Living Room
Fireplace 1
Laundry In House
Exterior
Exterior Feature Balcony/Deck, Garden
Garage Spaces 1.0
Roof Type Fibreglass Shingle
Total Parking Spaces 4
Building
Building Description Frame Wood,Insulation: Ceiling,Insulation: Walls, Main Level Entry with Lower Level(s)
Faces North
Foundation Poured Concrete
Sewer Sewer Connected
Water Municipal
Structure Type Frame Wood,Insulation: Ceiling,Insulation: Walls
Others
Tax ID 003-715-281
Ownership Freehold
Pets Description Aquariums, Birds, Caged Mammals, Cats, Dogs
Read Less
Want to know what your home might be worth? Contact us for a FREE valuation!

Our team is ready to help you sell your home for the highest possible price ASAP
Bought with RE/MAX Camosun






