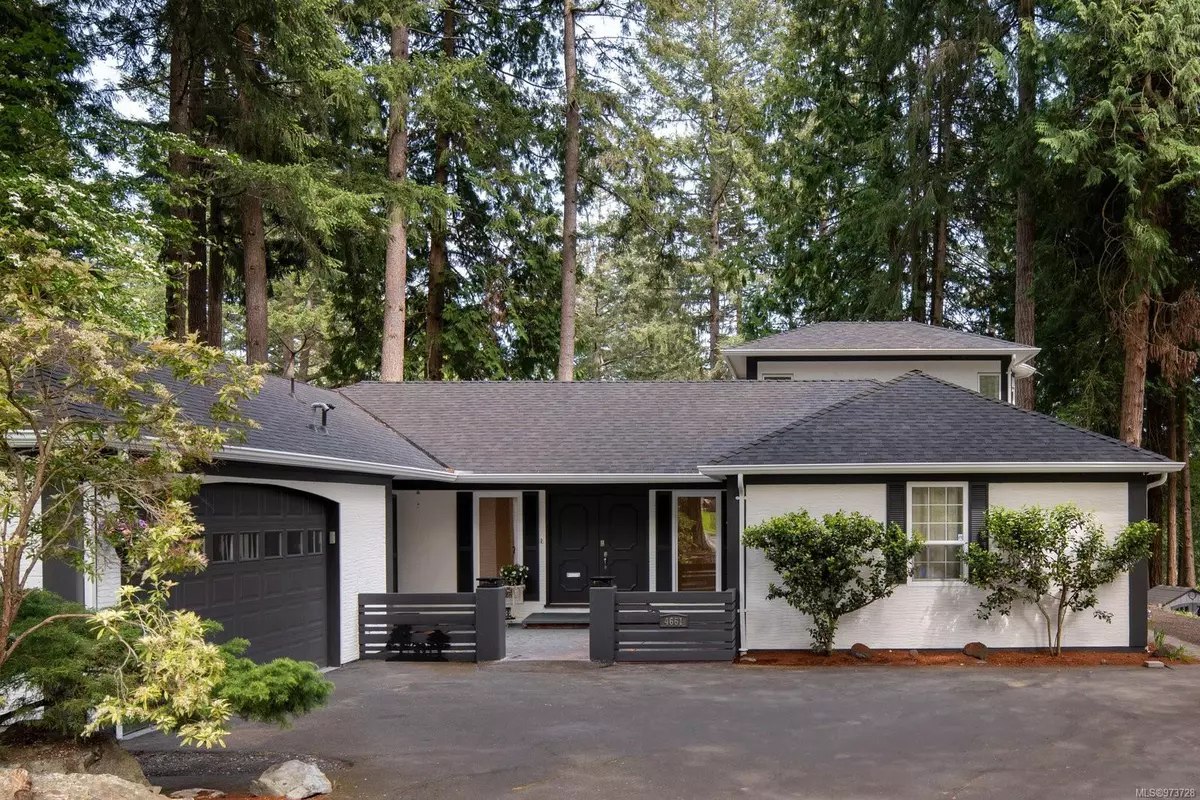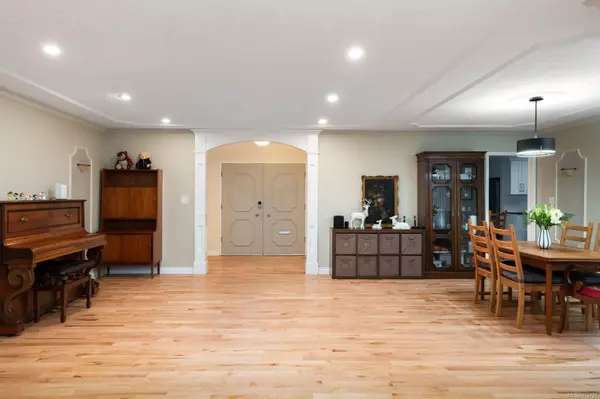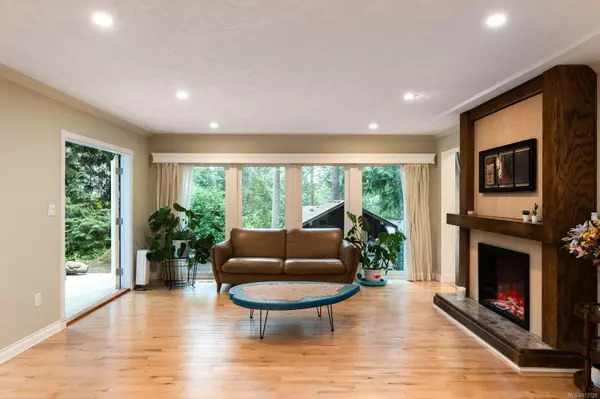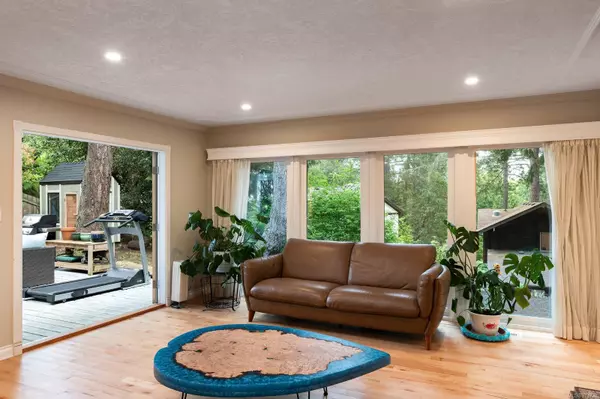$1,553,000
$1,588,000
2.2%For more information regarding the value of a property, please contact us for a free consultation.
4661 Amblewood Dr Saanich, BC V8Y 1C1
4 Beds
4 Baths
2,363 SqFt
Key Details
Sold Price $1,553,000
Property Type Single Family Home
Sub Type Single Family Detached
Listing Status Sold
Purchase Type For Sale
Square Footage 2,363 sqft
Price per Sqft $657
MLS Listing ID 973728
Sold Date 11/14/24
Style Main Level Entry with Upper Level(s)
Bedrooms 4
Rental Info Unrestricted
Year Built 1972
Annual Tax Amount $5,434
Tax Year 2023
Lot Size 0.300 Acres
Acres 0.3
Property Description
When you enter this sought-after Broadmead home you will feel this is it! This tastefully fully renovated rancher plus two level new addition suite fits all you needs - Ample dining and living rooms with new hard wood floor offering room to entertain with large windows and a forest-like view. French doors open to back patio overlooking private low maintenance back yard. Two generous bedrooms each offer full ensuite and walk-in closets. Open concept upgrade kitchen(2021) with new cabinet, quartz countertop island, title floors leading to front yard. Solidly custom built(2023) two level suite in the south offers separate entrance family room down and bedroom w/ensuite upper. ideal for your visiting guest, teenager or family members. new roof(2019)new hot water tank O/D(2020)new gas furnace(2020). Enjoy a West Coast lifestyle with easy access to walking trails and transit. Broadmead Village Shopping Centre with all amenities, Commonwealth Pool and Cordova Bay beach access are all nearby.
Location
State BC
County Capital Regional District
Area Se Broadmead
Direction West
Rooms
Basement Crawl Space
Main Level Bedrooms 3
Kitchen 1
Interior
Interior Features Breakfast Nook, Closet Organizer, Eating Area, French Doors
Heating Forced Air, Natural Gas
Cooling None
Flooring Carpet, Tile
Fireplaces Number 2
Fireplaces Type Gas, Living Room
Fireplace 1
Window Features Insulated Windows,Skylight(s)
Appliance Dishwasher, F/S/W/D, Microwave, Range Hood
Laundry In House
Exterior
Exterior Feature Balcony/Patio, Fencing: Partial
Garage Spaces 2.0
Roof Type Asphalt Shingle
Handicap Access Ground Level Main Floor, Primary Bedroom on Main, Wheelchair Friendly
Total Parking Spaces 4
Building
Lot Description Irregular Lot, Level, Private
Building Description Brick,Stucco, Main Level Entry with Upper Level(s)
Faces West
Foundation Poured Concrete
Sewer Sewer To Lot
Water Municipal
Architectural Style West Coast
Structure Type Brick,Stucco
Others
Tax ID 003-537-951
Ownership Freehold
Pets Description Aquariums, Birds, Caged Mammals, Cats, Dogs
Read Less
Want to know what your home might be worth? Contact us for a FREE valuation!

Our team is ready to help you sell your home for the highest possible price ASAP
Bought with Royal LePage Coast Capital - Chatterton






