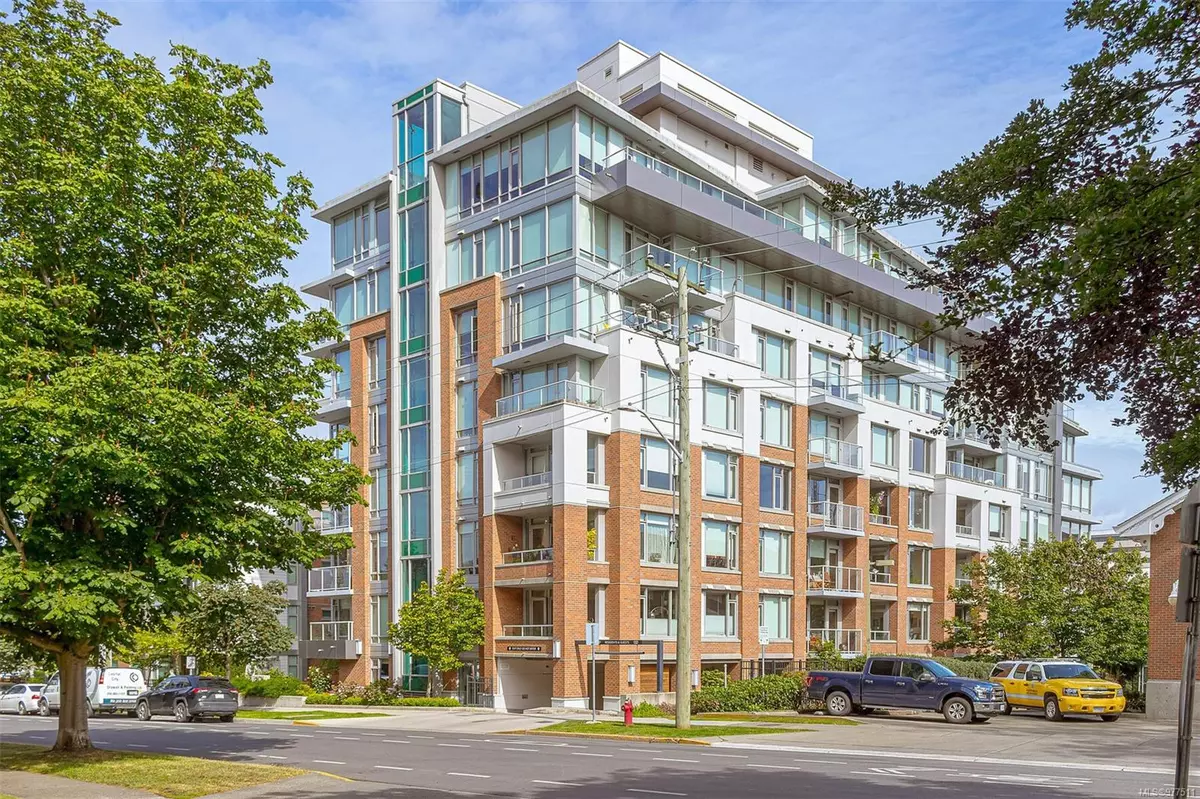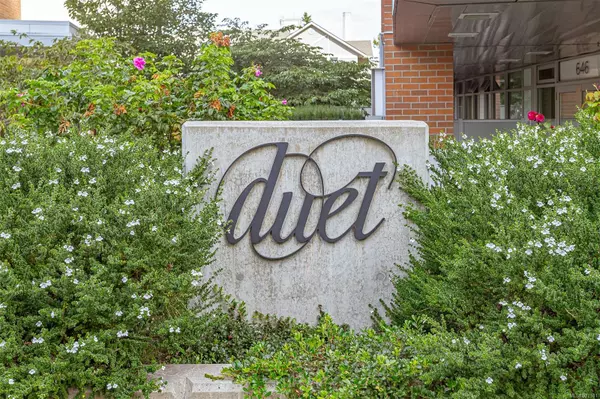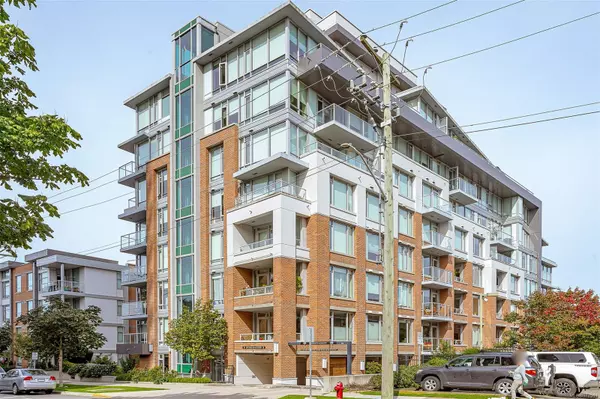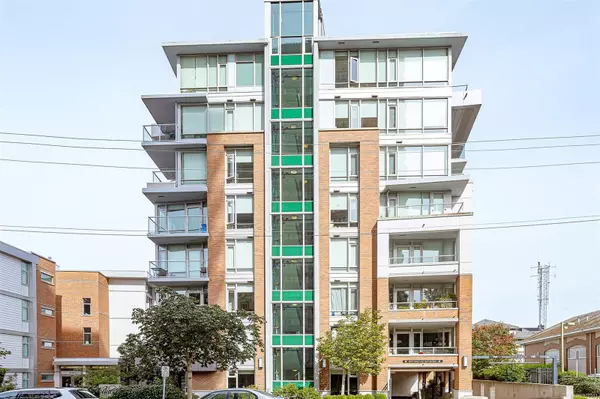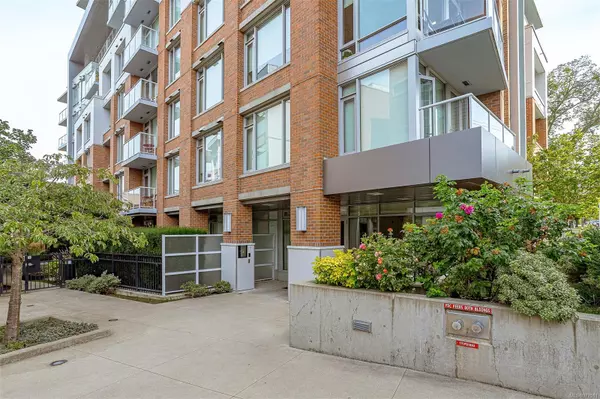$770,000
$775,000
0.6%For more information regarding the value of a property, please contact us for a free consultation.
646 Michigan St #307 Victoria, BC V8V 0B7
2 Beds
2 Baths
916 SqFt
Key Details
Sold Price $770,000
Property Type Condo
Sub Type Condo Apartment
Listing Status Sold
Purchase Type For Sale
Square Footage 916 sqft
Price per Sqft $840
MLS Listing ID 977511
Sold Date 11/13/24
Style Condo
Bedrooms 2
HOA Fees $609/mo
Rental Info Unrestricted
Year Built 2014
Annual Tax Amount $3,474
Tax Year 2023
Lot Size 871 Sqft
Acres 0.02
Property Description
Welcome to the Duet building in historic James Bay offering an urban lifestyle set on a quiet street located steps from Victoria’s Inner Harbour, Beacon Hill Park, and James Bay Square, this 2014 high-end steel and concrete development is located in one of Victoria’s most walkable and picturesque settings. Designer details of this spacious corner unit 2 bed, 2 bath condo include: 8.5 foot ceilings, engineered HW flooring, natural stone backsplash, quartz countertops, SS appliances and floor to ceiling windows that flood the principal rooms with natural light. Both bedrooms host walk-in closets and the primary bedroom has its own ensuite. The open concept kitchen/dining/living combination flows seamlessly for entertaining. Your pets are welcome no size or weight restrictions. The building has underground parking, bike storage, a serene courtyard, and commanding 360 degree views over the legislative buildings, Beacon Hill Park, and the Pacific Ocean from the best rooftop decks in town.
Location
State BC
County Capital Regional District
Area Vi James Bay
Direction Northeast
Rooms
Main Level Bedrooms 2
Kitchen 1
Interior
Interior Features Dining/Living Combo, Storage
Heating Baseboard, Electric
Cooling None
Flooring Carpet, Laminate
Window Features Blinds,Screens,Window Coverings
Appliance Dishwasher, F/S/W/D, Garburator, Microwave, Range Hood
Laundry In Unit
Exterior
Exterior Feature Balcony, Fencing: Partial, Garden, Lighting, Low Maintenance Yard, Sprinkler System, Wheelchair Access
Amenities Available Bike Storage, Elevator(s), Roof Deck, Shared BBQ
Roof Type Other
Handicap Access Accessible Entrance, Wheelchair Friendly
Total Parking Spaces 1
Building
Lot Description Central Location, Level
Building Description Block,Brick,Metal Siding,Steel and Concrete,Wood, Condo
Faces Northeast
Story 8
Foundation Poured Concrete
Sewer Sewer To Lot
Water Municipal
Architectural Style Art Deco
Structure Type Block,Brick,Metal Siding,Steel and Concrete,Wood
Others
HOA Fee Include Caretaker,Garbage Removal,Gas,Insurance,Maintenance Grounds,Property Management,Water
Tax ID 029-435-323
Ownership Freehold/Strata
Acceptable Financing Purchaser To Finance
Listing Terms Purchaser To Finance
Pets Allowed Aquariums, Birds, Caged Mammals, Cats, Dogs
Read Less
Want to know what your home might be worth? Contact us for a FREE valuation!

Our team is ready to help you sell your home for the highest possible price ASAP
Bought with RE/MAX Camosun


