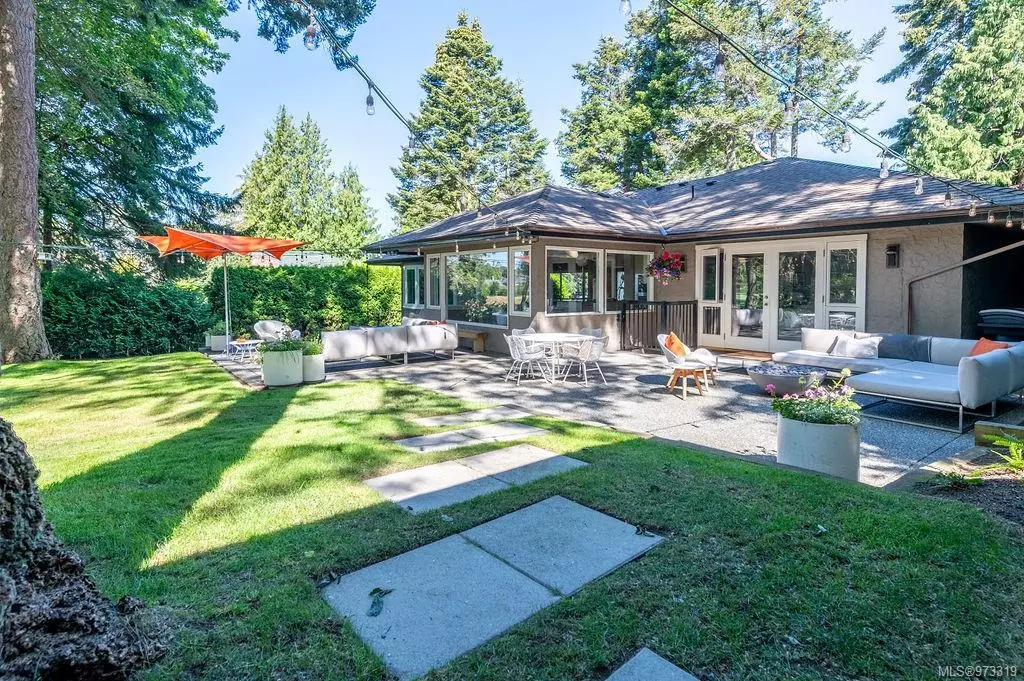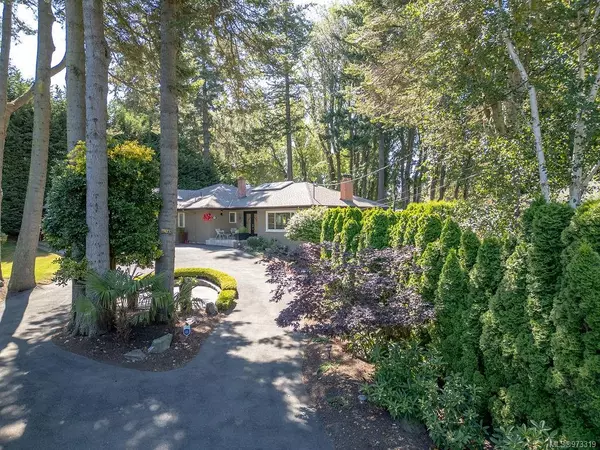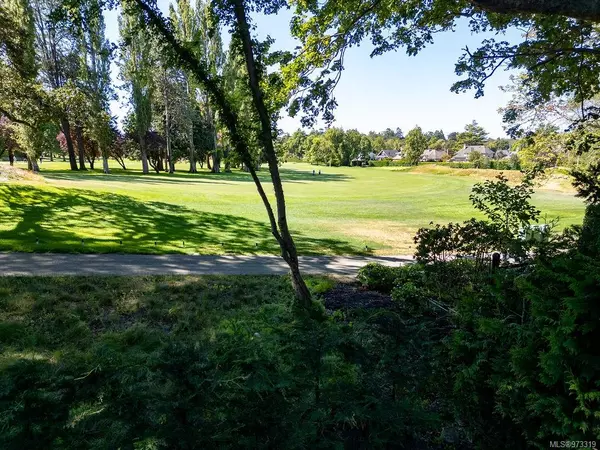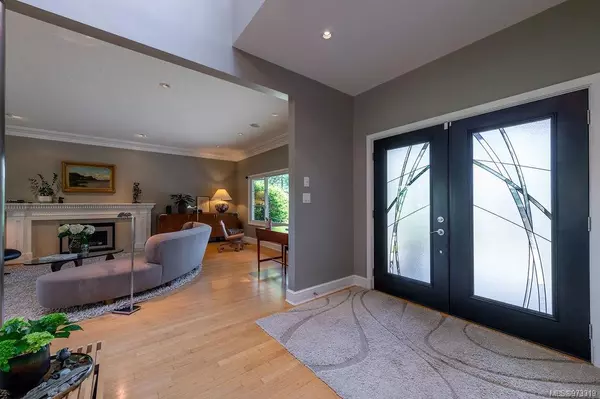$2,650,000
$2,995,000
11.5%For more information regarding the value of a property, please contact us for a free consultation.
903 Deal St Oak Bay, BC V8S 5G4
4 Beds
4 Baths
3,295 SqFt
Key Details
Sold Price $2,650,000
Property Type Single Family Home
Sub Type Single Family Detached
Listing Status Sold
Purchase Type For Sale
Square Footage 3,295 sqft
Price per Sqft $804
MLS Listing ID 973319
Sold Date 11/13/24
Style Main Level Entry with Lower Level(s)
Bedrooms 4
Rental Info Unrestricted
Year Built 1961
Annual Tax Amount $12,488
Tax Year 2023
Lot Size 0.390 Acres
Acres 0.39
Property Description
Discover the epitome of luxury living in this beautifully updated one level living home (with lower level) perfectly situated (south facing) on the 15 fairway of the prestigious Victoria Golf Club. Tucked away on a private cup de sac, this exquisite property offers the ultimate blend of comfort, style, privacy and exclusivity. Step inside to find a spacious, open concept layout adorned with high end finishes and modern touches. The gourmet kitchen with top of the line appliances, and cabinetry flows seamlessly into the living and dinning as well as the beautiful out door patio areas. All the main rooms and patio areas have a bright and sunny south facing exposure and take advantage of the very special golf course location. Come have a look, It really is a very special opportunity!!!
Location
State BC
County Capital Regional District
Area Ob South Oak Bay
Direction North
Rooms
Basement Finished, Full, Walk-Out Access, With Windows
Main Level Bedrooms 3
Kitchen 1
Interior
Heating Electric, Forced Air, Heat Pump, Natural Gas
Cooling Air Conditioning, Central Air
Flooring Hardwood
Fireplaces Number 2
Fireplaces Type Family Room, Gas, Living Room
Fireplace 1
Laundry In House
Exterior
Exterior Feature Fencing: Partial, Garden, Lighting, Low Maintenance Yard
Garage Spaces 2.0
View Y/N 1
View Other
Roof Type Fibreglass Shingle
Handicap Access Accessible Entrance, Ground Level Main Floor, Primary Bedroom on Main, Wheelchair Friendly
Total Parking Spaces 5
Building
Lot Description Cul-de-sac, On Golf Course, Park Setting, Pie Shaped Lot, Private, Quiet Area, Recreation Nearby, Southern Exposure
Building Description Frame Wood, Main Level Entry with Lower Level(s)
Faces North
Foundation Poured Concrete
Sewer Sewer Connected
Water Municipal
Structure Type Frame Wood
Others
Tax ID 004-618-530
Ownership Freehold
Pets Description Aquariums, Birds, Caged Mammals, Cats, Dogs
Read Less
Want to know what your home might be worth? Contact us for a FREE valuation!

Our team is ready to help you sell your home for the highest possible price ASAP
Bought with RE/MAX Camosun






