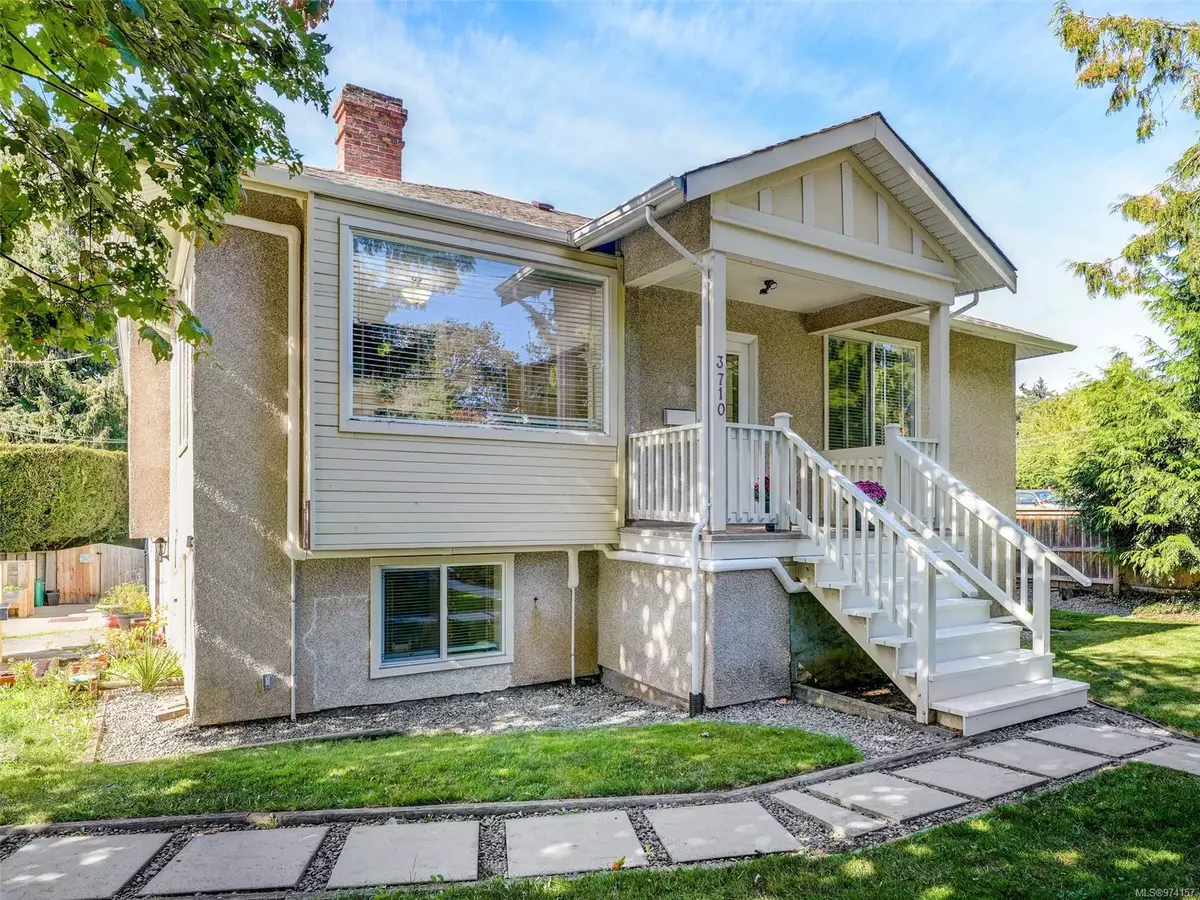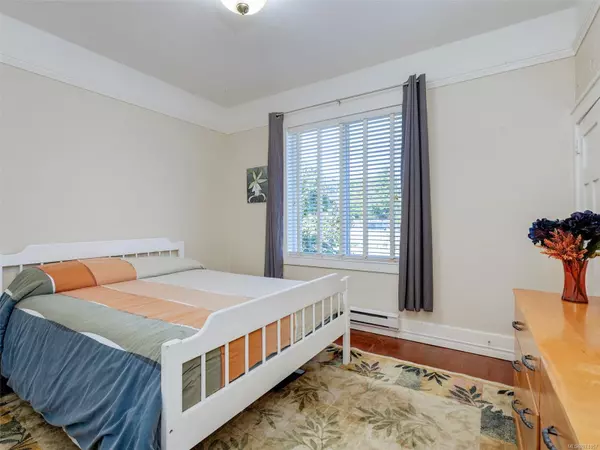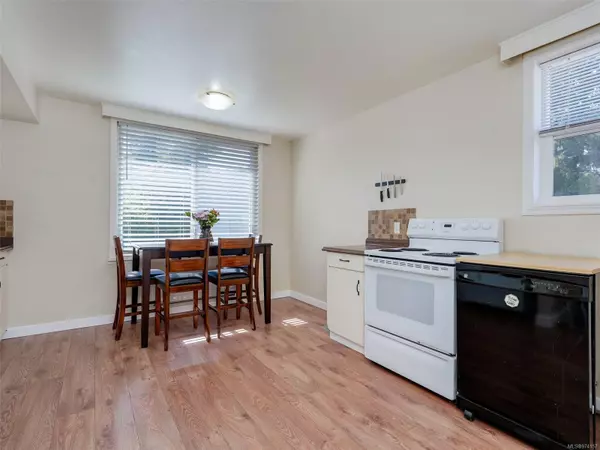$1,143,000
$1,159,000
1.4%For more information regarding the value of a property, please contact us for a free consultation.
3710 Saanich Rd Saanich, BC V8X 1X9
6 Beds
3 Baths
2,702 SqFt
Key Details
Sold Price $1,143,000
Property Type Single Family Home
Sub Type Single Family Detached
Listing Status Sold
Purchase Type For Sale
Square Footage 2,702 sqft
Price per Sqft $423
MLS Listing ID 974157
Sold Date 11/08/24
Style Main Level Entry with Lower Level(s)
Bedrooms 6
Rental Info Unrestricted
Year Built 1925
Annual Tax Amount $4,301
Tax Year 2023
Lot Size 8,712 Sqft
Acres 0.2
Property Description
Don't miss this rare opportunity to own a versatile 6-bedroom, 3-bathroom home that not only offers comfortable living but also the potential for excellent rental income! With three separate living areas, this property is perfect for families or as a rental investment. Set on a spacious corner lot near Swan Lake and the Lochside Trail, you'll be within walking distance to Uptown, have a direct bus route to UVIC, and enjoy easy access to all areas of the GVRD. The large deck is perfect for summer relaxation, while the yard offers ample space for children or pets. Unwind in the charming gazebo, or take a stroll across the street to the park. Each suite is equipped with new heat pumps, keeping you cool during the summer while helping you save on energy costs. Move-in ready, with room for your personal touch, this home also boasts plenty of parking and storage space. A truly unique opportunity awaits! Not currently rented so find your own tenants!
Location
State BC
County Capital Regional District
Area Se Swan Lake
Zoning SFD
Direction East
Rooms
Other Rooms Gazebo, Storage Shed
Basement None
Main Level Bedrooms 3
Kitchen 3
Interior
Interior Features Storage
Heating Baseboard, Heat Pump
Cooling Air Conditioning, Other
Flooring Hardwood, Laminate, Wood
Fireplaces Number 1
Fireplaces Type Living Room
Fireplace 1
Window Features Aluminum Frames,Insulated Windows,Vinyl Frames
Appliance Dishwasher, F/S/W/D, Oven/Range Electric
Laundry Common Area, In House
Exterior
Exterior Feature Balcony/Deck, Balcony/Patio, Fencing: Full, Garden
Roof Type Asphalt Rolled
Total Parking Spaces 3
Building
Lot Description Central Location, Corner, Family-Oriented Neighbourhood, Serviced, Shopping Nearby
Building Description Frame Wood,Insulation: Ceiling,Insulation: Walls,Stucco, Main Level Entry with Lower Level(s)
Faces East
Foundation Poured Concrete
Sewer Sewer Connected
Water Municipal
Structure Type Frame Wood,Insulation: Ceiling,Insulation: Walls,Stucco
Others
Tax ID 000-132-721
Ownership Freehold
Pets Description Aquariums, Birds, Caged Mammals, Cats, Dogs
Read Less
Want to know what your home might be worth? Contact us for a FREE valuation!

Our team is ready to help you sell your home for the highest possible price ASAP
Bought with RE/MAX Camosun






