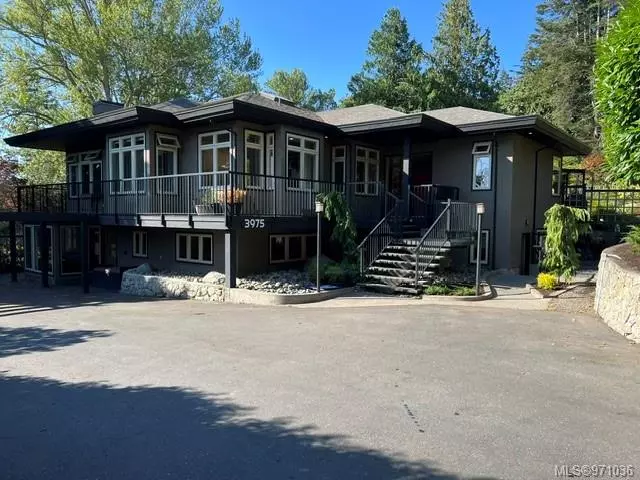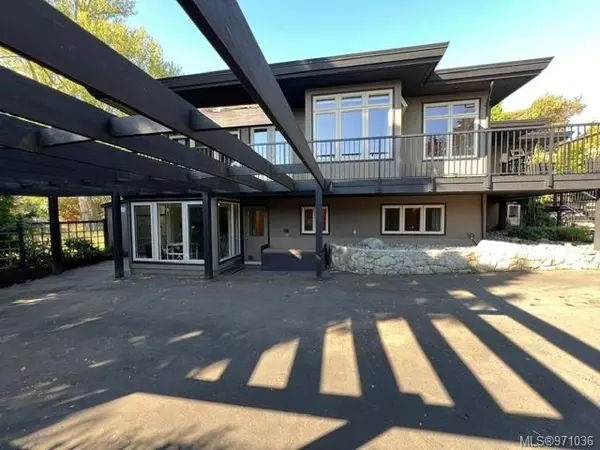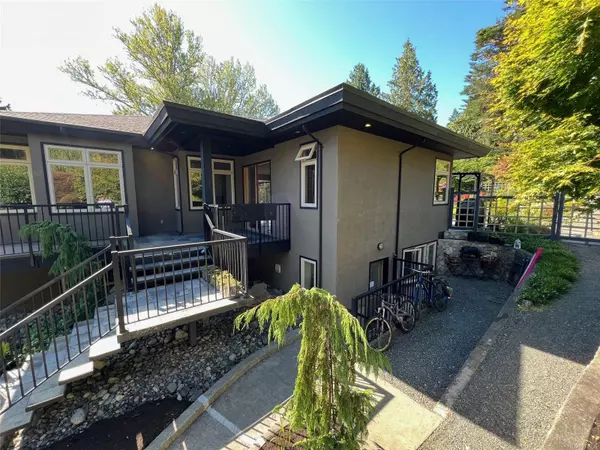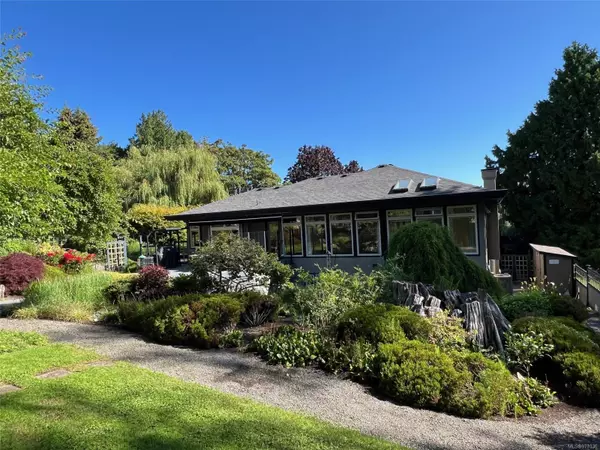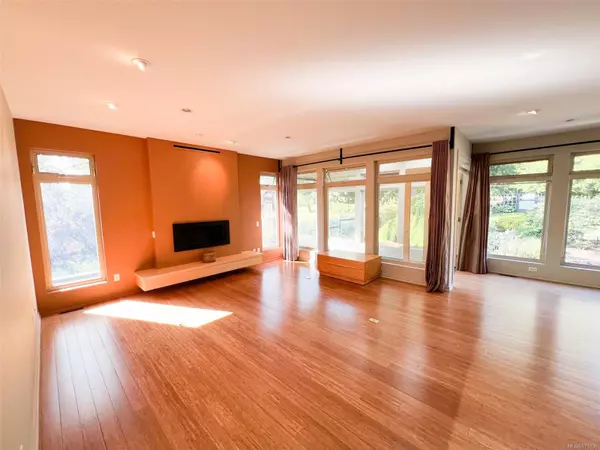$1,745,000
$1,850,000
5.7%For more information regarding the value of a property, please contact us for a free consultation.
3975 Locarno Lane Saanich, BC V8X 5J2
4 Beds
5 Baths
3,580 SqFt
Key Details
Sold Price $1,745,000
Property Type Single Family Home
Sub Type Single Family Detached
Listing Status Sold
Purchase Type For Sale
Square Footage 3,580 sqft
Price per Sqft $487
MLS Listing ID 971036
Sold Date 11/07/24
Style Main Level Entry with Lower Level(s)
Bedrooms 4
Rental Info Unrestricted
Year Built 2006
Annual Tax Amount $7,774
Tax Year 2023
Lot Size 0.350 Acres
Acres 0.35
Property Description
This stunning property of over 3,000 sqft is situated on a 15,000 sqft professionally landscaped lot. The home was constructed in 2006 and features 9ft ceilings, a gourmet kitchen with walk-in pantry, granite counter tops, high end appliances and a garden window providing a spectacular view of the English garden. Oversized dining and living room with a double office. One office has an adjoining two piece powder room. Top quality bamboo floors on the main. The principle bedroom boasts an electric fireplace, walk-in closet and spectacular ensuite bath. This bath has a full size separate shower, heated floors, jetted tub and views to the yard. The lower level is comprised of additional bedroom, two piece bath, laundry room, studio, rumpus room and full sized one bedroom suite. ACCEPTED OFFER SUBJECT TO PROBATE.
Location
State BC
County Capital Regional District
Area Se Arbutus
Direction Northeast
Rooms
Other Rooms Storage Shed
Basement Finished
Main Level Bedrooms 1
Kitchen 2
Interior
Interior Features Ceiling Fan(s), Closet Organizer, Dining/Living Combo, French Doors, Jetted Tub, Soaker Tub, Storage
Heating Heat Pump, Natural Gas
Cooling Air Conditioning, HVAC
Flooring Hardwood, Laminate, Linoleum, Mixed
Fireplaces Number 2
Fireplaces Type Electric, Gas, Primary Bedroom
Fireplace 1
Window Features Blinds,Garden Window(s),Screens,Skylight(s)
Appliance Dishwasher, F/S/W/D, Jetted Tub, Microwave, Oven/Range Gas, Range Hood
Laundry In House
Exterior
Exterior Feature Awning(s), Balcony/Deck, Fenced, Fencing: Full, Water Feature
Carport Spaces 1
Utilities Available Cable To Lot, Electricity To Lot, Garbage, Natural Gas To Lot, Phone To Lot, Recycling
Roof Type Asphalt Shingle
Handicap Access Primary Bedroom on Main
Total Parking Spaces 6
Building
Lot Description Irrigation Sprinkler(s), Landscaped, Panhandle Lot
Building Description Frame Wood,Insulation All,Wood, Main Level Entry with Lower Level(s)
Faces Northeast
Foundation Poured Concrete
Sewer Sewer Connected
Water Municipal
Architectural Style Contemporary
Additional Building Exists
Structure Type Frame Wood,Insulation All,Wood
Others
Restrictions Easement/Right of Way
Tax ID 003-527-433
Ownership Freehold
Pets Description Aquariums, Birds, Caged Mammals, Cats, Dogs
Read Less
Want to know what your home might be worth? Contact us for a FREE valuation!

Our team is ready to help you sell your home for the highest possible price ASAP
Bought with Pemberton Holmes Ltd.


