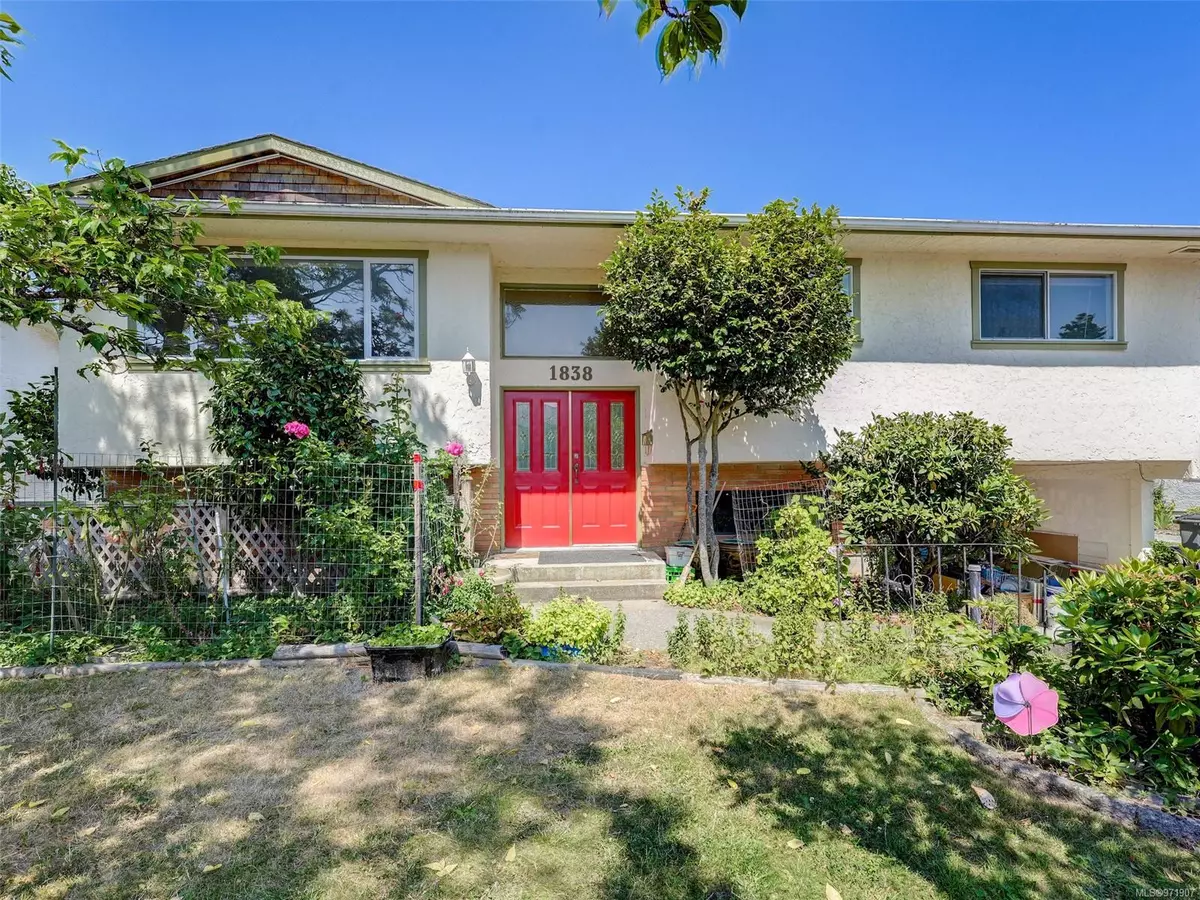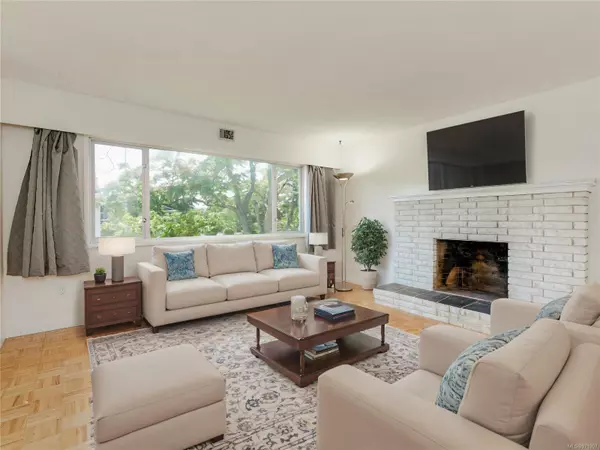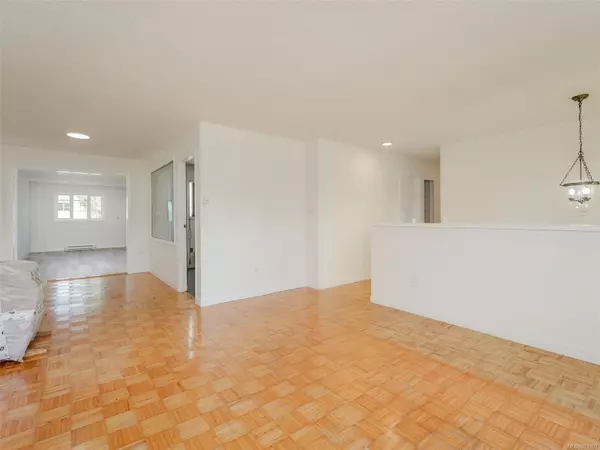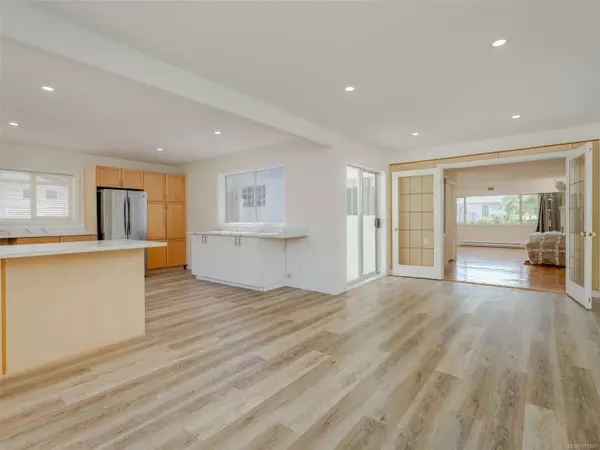$1,180,000
$1,165,000
1.3%For more information regarding the value of a property, please contact us for a free consultation.
1838 Chimo Pl Saanich, BC V8N 4X8
5 Beds
4 Baths
3,206 SqFt
Key Details
Sold Price $1,180,000
Property Type Single Family Home
Sub Type Single Family Detached
Listing Status Sold
Purchase Type For Sale
Square Footage 3,206 sqft
Price per Sqft $368
MLS Listing ID 971907
Sold Date 11/06/24
Style Split Entry
Bedrooms 5
Rental Info Unrestricted
Year Built 1976
Annual Tax Amount $4,859
Tax Year 2023
Lot Size 6,098 Sqft
Acres 0.14
Property Description
Welcome to this wonderful home, ideally located just a short walk from UVIC and Arbutus Middle School with Maria Montessori Academy, Mt. Douglas High School, and Fairburn Park practically on your doorstep. Situated at the quiet end of a cul-de-sac, this property offers convenient access to nearby shopping, services, and Cadboro Bay, one of Victoria's best beaches, just a 5-minute drive away. With over 3,200 sq ft of living space on a generous lot, this home provides comfortable living with room to add personal touches. The main floor features 3 bedrooms, 1.5 bathrooms, a spacious living room, large dining room, family room, office, and kitchen. The lower level expands your living options with a multi-purpose rec room, versatile living room, cozy den/home gym, kitchenette, and bathroom. Additionally, there is a self contained 2-bedroom in-law suite with a separate entrance, perfect for extended family or guests. Enjoy the unbeatable location and endless possibilities!
Location
State BC
County Capital Regional District
Area Se Gordon Head
Direction South
Rooms
Basement Finished, Walk-Out Access
Main Level Bedrooms 3
Kitchen 2
Interior
Heating Baseboard, Electric, Wood
Cooling None
Fireplaces Number 2
Fireplaces Type Wood Burning
Fireplace 1
Window Features Aluminum Frames
Appliance Dishwasher, Dryer, F/S/W/D, Freezer, Oven/Range Electric, Range Hood, Refrigerator, Washer
Laundry Common Area
Exterior
Exterior Feature Balcony, Fencing: Partial
Carport Spaces 1
Roof Type Asphalt Shingle
Total Parking Spaces 2
Building
Lot Description Cul-de-sac, Level
Building Description Stucco,Wood, Split Entry
Faces South
Foundation Poured Concrete
Sewer Sewer Connected
Water Municipal
Structure Type Stucco,Wood
Others
Tax ID 002-208-229
Ownership Freehold
Pets Description Aquariums, Birds, Caged Mammals, Cats, Dogs
Read Less
Want to know what your home might be worth? Contact us for a FREE valuation!

Our team is ready to help you sell your home for the highest possible price ASAP
Bought with Pemberton Holmes Ltd.






