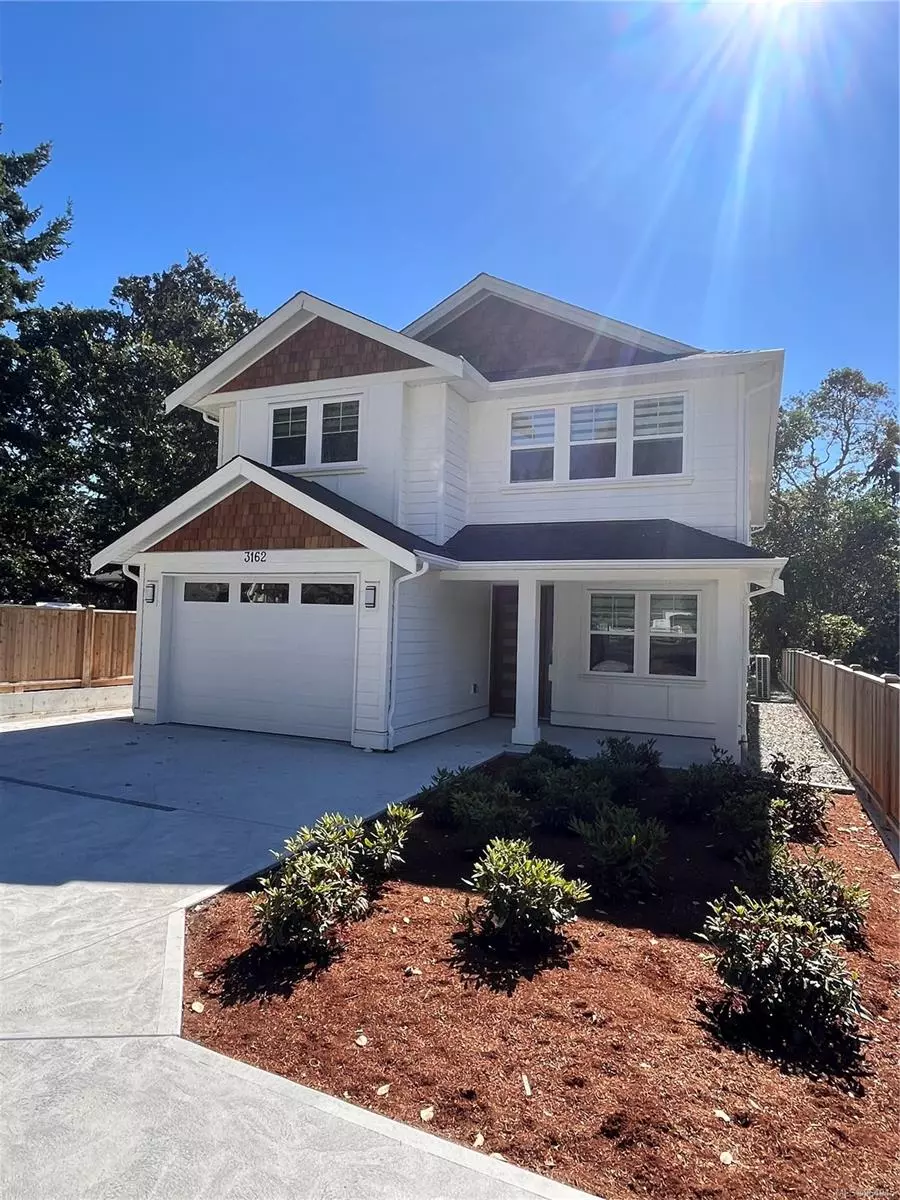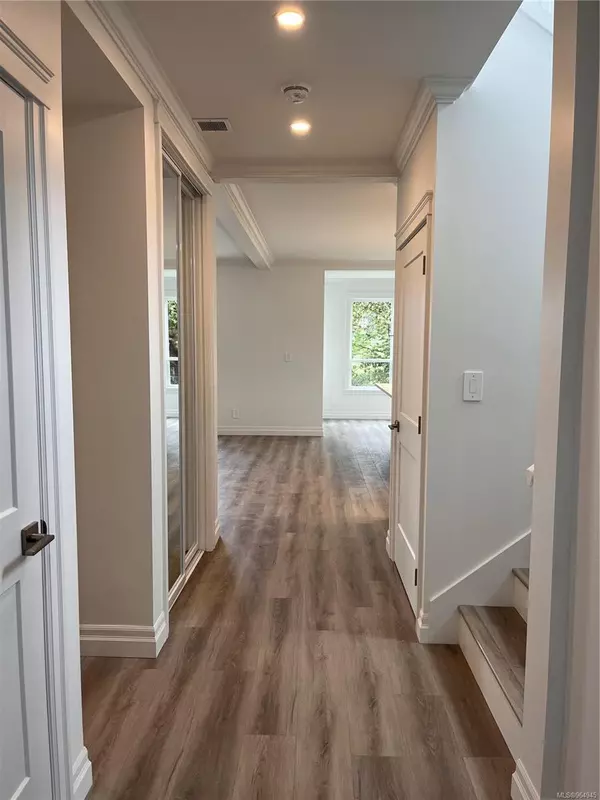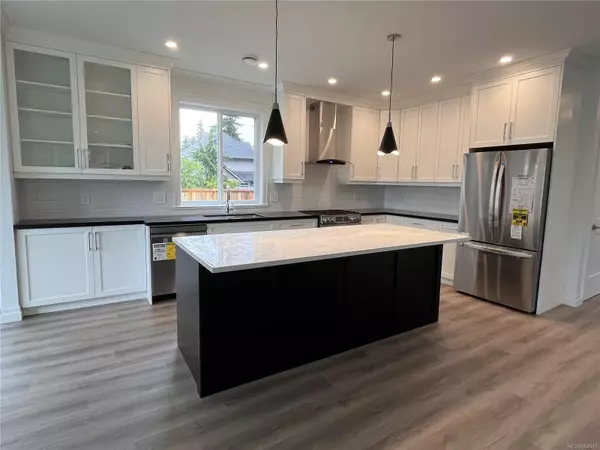$1,280,000
$1,330,000
3.8%For more information regarding the value of a property, please contact us for a free consultation.
3162 Glen Lake Rd Langford, BC V9B 4B6
5 Beds
4 Baths
2,744 SqFt
Key Details
Sold Price $1,280,000
Property Type Single Family Home
Sub Type Single Family Detached
Listing Status Sold
Purchase Type For Sale
Square Footage 2,744 sqft
Price per Sqft $466
MLS Listing ID 964945
Sold Date 11/01/24
Style Main Level Entry with Upper Level(s)
Bedrooms 5
Rental Info Unrestricted
Year Built 2024
Annual Tax Amount $2,018
Tax Year 2023
Lot Size 6,969 Sqft
Acres 0.16
Property Description
Newly constructed 5 Bed 4 Bath family home in the highly sought after Glen lake area close to shopping, hiking, schools and recreation facilities. This home backs on to the 11.5 hectare Fisher's Pond Park (Fisher's Field). The open bright ground floor main level layout is sure to impress from the large dining area to the very spacious living room w/gas fireplace to the very impressive kitchen w/large island, tons of cupboard space, loads of counter prep area and quality appliances. Upstairs you'll find the primary bedroom with it's spa inspired en-suite, 2 nicely sized kids rooms and 4pce bath. To top it all off you have a nicely laid out self contained 1 bedroom suite above the double garage. A heat pump, gas on demand HW, large backyard and plenty of parking help to make this house a home. 2-5-10 New Home Warranty included. Book a showing today. Plus GST.
Location
State BC
County Capital Regional District
Area La Glen Lake
Direction East
Rooms
Basement None
Main Level Bedrooms 1
Kitchen 2
Interior
Heating Baseboard, Electric, Heat Pump
Cooling Air Conditioning
Flooring Laminate, Tile
Fireplaces Number 1
Fireplaces Type Gas, Living Room
Equipment Central Vacuum Roughed-In, Electric Garage Door Opener
Fireplace 1
Window Features Screens,Vinyl Frames
Laundry In House, In Unit
Exterior
Exterior Feature Balcony/Patio, Fencing: Partial, Low Maintenance Yard
Garage Spaces 2.0
Roof Type Fibreglass Shingle
Handicap Access Ground Level Main Floor
Total Parking Spaces 4
Building
Building Description Cement Fibre,Frame Wood,Insulation: Ceiling,Insulation: Walls, Main Level Entry with Upper Level(s)
Faces East
Foundation Slab
Sewer Sewer Connected
Water Municipal
Architectural Style Arts & Crafts
Additional Building Exists
Structure Type Cement Fibre,Frame Wood,Insulation: Ceiling,Insulation: Walls
Others
Tax ID 031-678-971
Ownership Freehold
Acceptable Financing Purchaser To Finance
Listing Terms Purchaser To Finance
Pets Description Aquariums, Birds, Caged Mammals, Cats, Dogs
Read Less
Want to know what your home might be worth? Contact us for a FREE valuation!

Our team is ready to help you sell your home for the highest possible price ASAP
Bought with RE/MAX Camosun






