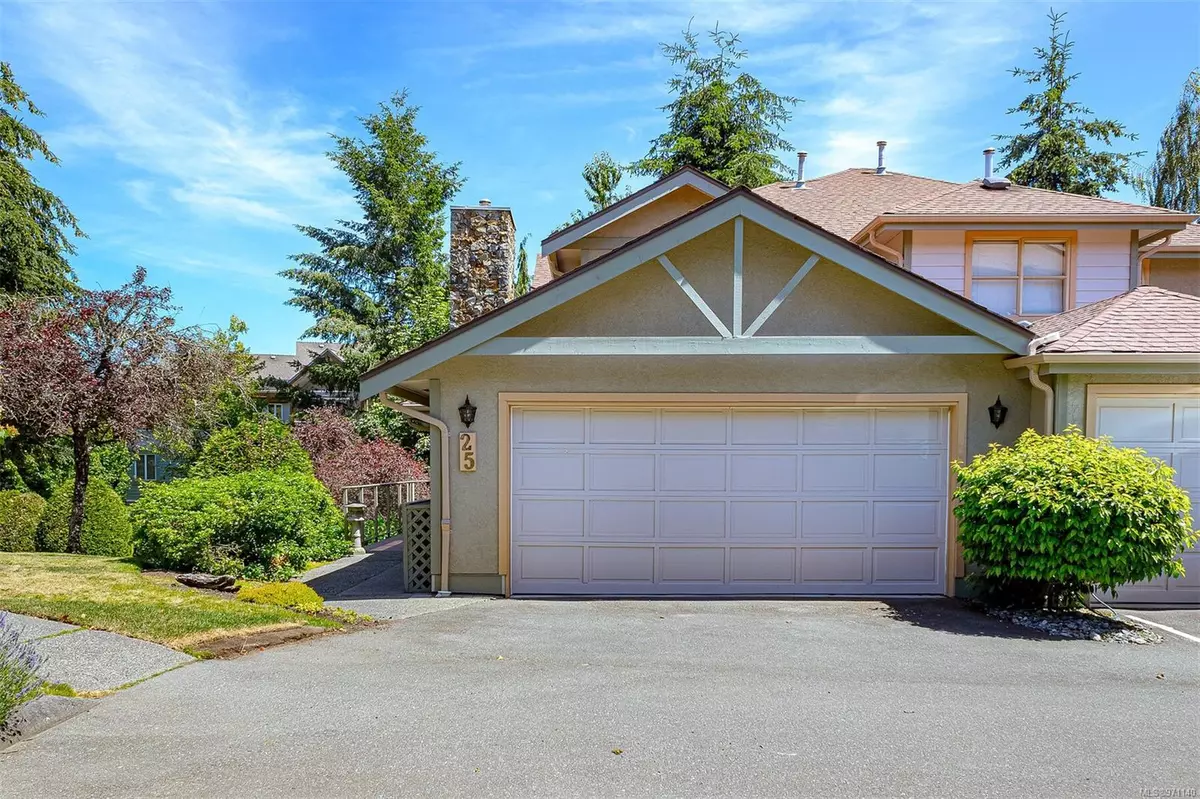$920,000
$949,900
3.1%For more information regarding the value of a property, please contact us for a free consultation.
500 Marsett Pl #25 Saanich, BC V8Z 7J1
4 Beds
4 Baths
2,486 SqFt
Key Details
Sold Price $920,000
Property Type Townhouse
Sub Type Row/Townhouse
Listing Status Sold
Purchase Type For Sale
Square Footage 2,486 sqft
Price per Sqft $370
MLS Listing ID 971140
Sold Date 11/01/24
Style Main Level Entry with Lower/Upper Lvl(s)
Bedrooms 4
HOA Fees $775/mo
Rental Info Unrestricted
Year Built 1994
Annual Tax Amount $3,764
Tax Year 2023
Lot Size 2,613 Sqft
Acres 0.06
Property Description
New Price - Welcome to Royal Pines in the coveted Elk Lake area. This versatile home offers 4 bedrooms, 4 bathrooms & nearly 2500 sq ft. The main level features a bright kitchen w breakfast area, formal living room w gas double sided fireplace, dining room & flexible family room or office. Rare main-level primary bedroom fits a king bed & includes a sitting area w a gas fireplace, plus a large ensuite w a soaker tub & separate shower. Upstairs has two spacious bedrooms, full bathroom & massive linen closet. Bonus - fully finished walk-out lower level includes a large fourth bedroom or rec room, 3-piece bathroom, laundry room & ample storage. Additional features include a double car garage, vinyl windows, new decking & recent fully paid remediation. Enjoy the private deck surrounded by mature trees & beautiful gardens. Fantastic central location w a direct trail on site to Elk & Beaver Lake Park, walk to Broadmead & Royal Oak Shopping Centers, close to the rec center & bus exchange.
Location
State BC
County Capital Regional District
Area Sw Royal Oak
Zoning multi fam
Direction North
Rooms
Other Rooms Gazebo
Basement Finished, Walk-Out Access
Main Level Bedrooms 1
Kitchen 1
Interior
Interior Features Breakfast Nook, Ceiling Fan(s)
Heating Baseboard, Electric, Forced Air, Natural Gas
Cooling None
Flooring Carpet, Linoleum
Fireplaces Number 2
Fireplaces Type Family Room, Gas, Living Room, Primary Bedroom
Fireplace 1
Window Features Insulated Windows,Screens
Appliance Dishwasher, F/S/W/D, Garburator
Laundry In House, In Unit
Exterior
Exterior Feature Balcony/Patio
Garage Spaces 2.0
Roof Type Fibreglass Shingle
Handicap Access Primary Bedroom on Main, Wheelchair Friendly
Total Parking Spaces 2
Building
Lot Description Curb & Gutter, Family-Oriented Neighbourhood
Building Description Insulation: Ceiling,Insulation: Walls,Stucco,Wood, Main Level Entry with Lower/Upper Lvl(s)
Faces North
Story 3
Foundation Poured Concrete
Sewer Sewer Connected
Water Municipal
Structure Type Insulation: Ceiling,Insulation: Walls,Stucco,Wood
Others
HOA Fee Include Maintenance Grounds,Property Management,Sewer,Water
Tax ID 018-667-970
Ownership Freehold/Strata
Acceptable Financing Purchaser To Finance
Listing Terms Purchaser To Finance
Pets Description Aquariums, Birds, Caged Mammals, Cats, Dogs, Number Limit, Size Limit
Read Less
Want to know what your home might be worth? Contact us for a FREE valuation!

Our team is ready to help you sell your home for the highest possible price ASAP
Bought with RE/MAX Camosun






