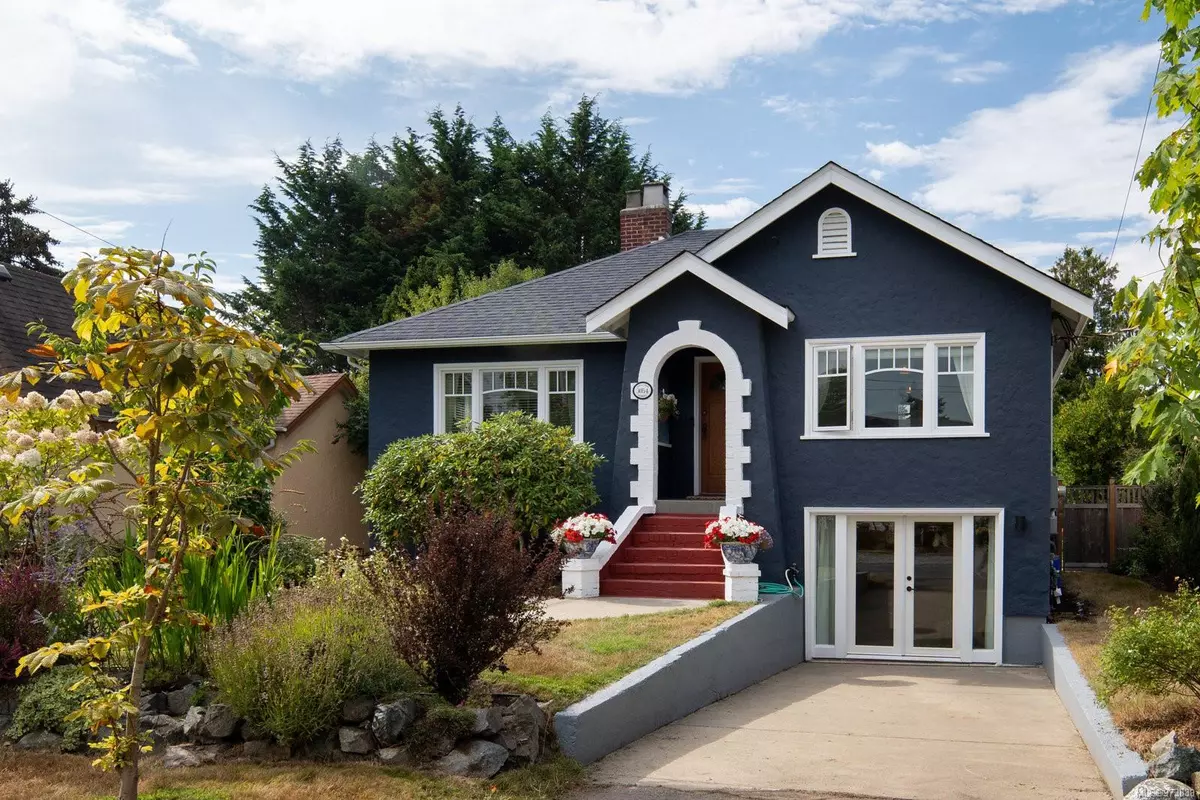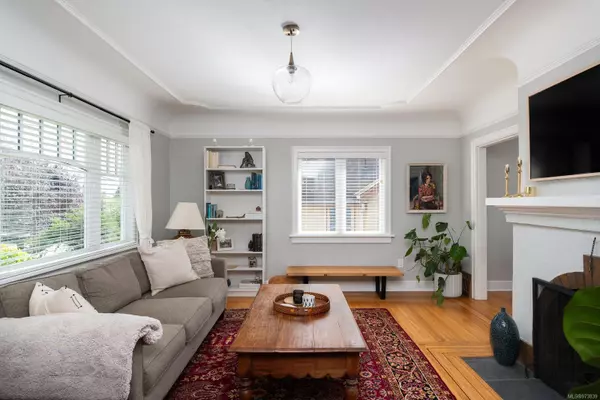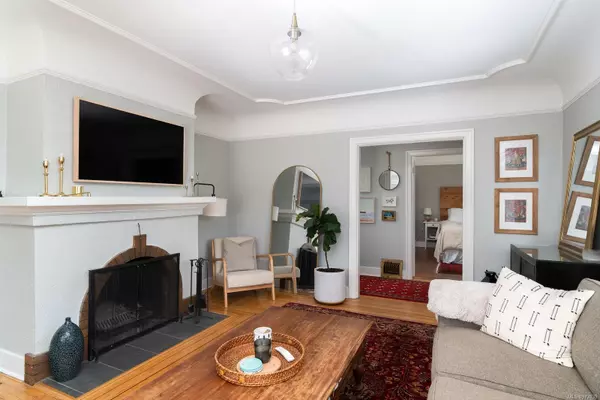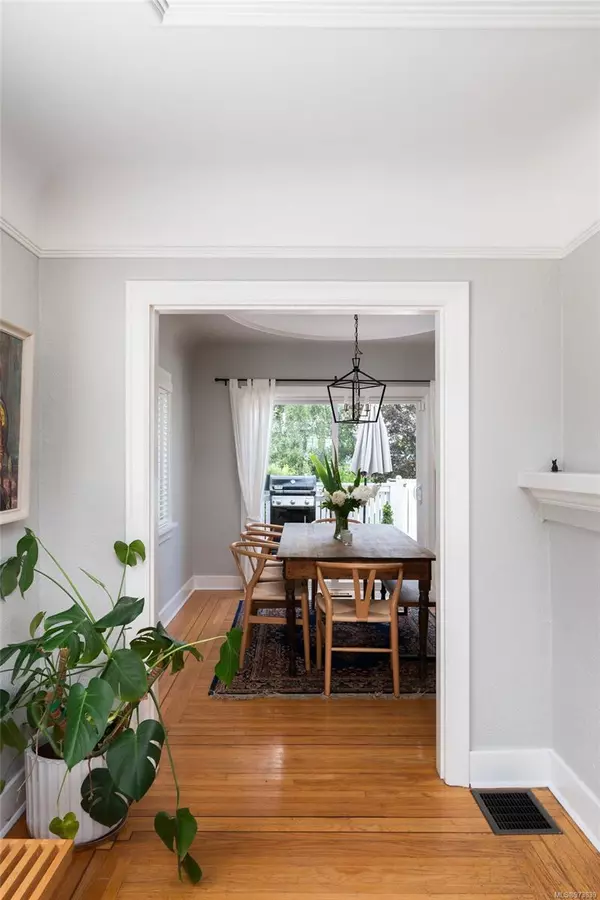$1,149,900
$1,149,900
For more information regarding the value of a property, please contact us for a free consultation.
3054 Earl Grey St Saanich, BC V9A 1W7
4 Beds
2 Baths
1,953 SqFt
Key Details
Sold Price $1,149,900
Property Type Single Family Home
Sub Type Single Family Detached
Listing Status Sold
Purchase Type For Sale
Square Footage 1,953 sqft
Price per Sqft $588
MLS Listing ID 973839
Sold Date 11/01/24
Style Main Level Entry with Lower Level(s)
Bedrooms 4
Rental Info Unrestricted
Year Built 1937
Annual Tax Amount $3,556
Tax Year 2023
Lot Size 5,662 Sqft
Acres 0.13
Lot Dimensions 50 ft wide x 115 ft deep
Property Description
Nestled in a charming & quiet neighborhood, this 1930s character home offers the perfect blend of classic design & modern upgrades. This home boasts a spacious layout, stunning outdoor spaces & a wealth of upgrades. The meticulously maintained, garden greets you with raised vegetable beds, apple, rose, and cherry trees, and vibrant rhododendrons. Inside, original hardwood floors, moldings, & vintage fixtures exude warmth. The living room centers around a wood-burning fireplace.The main floor boasts updated windows, an updated kitchen, bright dining area, two bedrooms & a brand new 4-piece bathroom with heated flooring. The lower level features a finished in law suite with two bedrooms, 3-piece bathroom & a separate entrance, ideal for guests or rental income. A laundry area, ample storage, & an upgraded 200-amp electric panel add convenience. The exterior impresses with an updated roof, perimeter drains, & a West-facing, fully-fenced backyard—a private oasis for relaxation & gardening.
Location
State BC
County Capital Regional District
Area Sw Gorge
Direction East
Rooms
Basement Full, Walk-Out Access
Main Level Bedrooms 2
Kitchen 2
Interior
Interior Features Dining Room, Storage, Workshop
Heating Forced Air, Natural Gas
Cooling None
Flooring Carpet, Tile, Wood
Fireplaces Number 1
Fireplaces Type Living Room, Wood Burning
Fireplace 1
Window Features Vinyl Frames
Appliance F/S/W/D
Laundry In House
Exterior
Exterior Feature Balcony/Patio, Garden
Roof Type Asphalt Shingle
Handicap Access Primary Bedroom on Main
Total Parking Spaces 2
Building
Lot Description Landscaped, Level, Quiet Area, Rectangular Lot, Shopping Nearby
Building Description Frame Wood,Stucco, Main Level Entry with Lower Level(s)
Faces East
Foundation Poured Concrete
Sewer Sewer Connected
Water Municipal
Architectural Style Arts & Crafts, Character
Additional Building Exists
Structure Type Frame Wood,Stucco
Others
Tax ID 008-463-492
Ownership Freehold
Acceptable Financing Purchaser To Finance
Listing Terms Purchaser To Finance
Pets Description Aquariums, Birds, Caged Mammals, Cats, Dogs
Read Less
Want to know what your home might be worth? Contact us for a FREE valuation!

Our team is ready to help you sell your home for the highest possible price ASAP
Bought with The Agency






