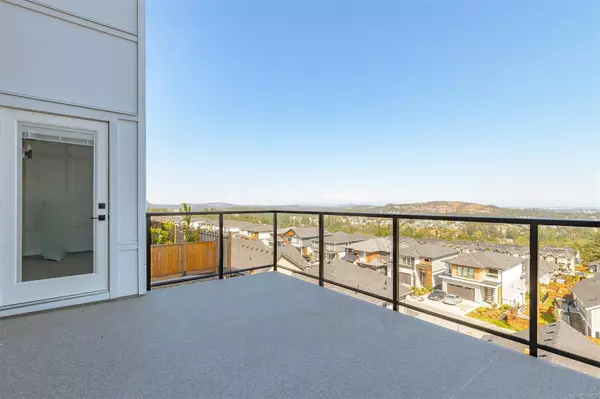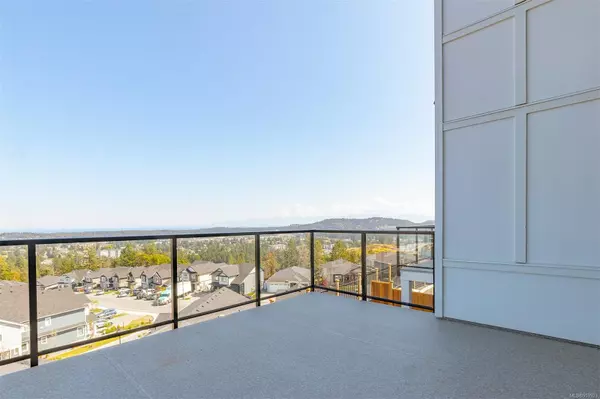$1,045,000
$1,084,999
3.7%For more information regarding the value of a property, please contact us for a free consultation.
2540 Sandstone Hts Langford, BC V9B 5N1
4 Beds
4 Baths
2,333 SqFt
Key Details
Sold Price $1,045,000
Property Type Townhouse
Sub Type Row/Townhouse
Listing Status Sold
Purchase Type For Sale
Square Footage 2,333 sqft
Price per Sqft $447
MLS Listing ID 959923
Sold Date 10/31/24
Style Main Level Entry with Lower/Upper Lvl(s)
Bedrooms 4
HOA Fees $316/mo
Rental Info Unrestricted
Year Built 2023
Tax Year 2024
Lot Size 1,306 Sqft
Acres 0.03
Property Description
SV 30 SL 13 - Move in right away to this Premier View End Unit that features approximately 2400 finished sq ft, has 4 beds, 4 baths and is just minutes from all amenities and easy access to the TC highway in both directions. The open concept main floor has a kitchen with large island, SS appliances w/ gas stove, and access to the large deck with gas BBQ outlet to take in the views. The living room has a designer gas FP that is paired w/ a multi head ductless heat pump system & baseboards for efficient heating & cooling. Built Green Certified! The lower level includes a guest bedroom and full bath, plus a media room that walks out to the enclosed rear yard. Upstairs you have a primary bedroom w/ 5 pce ensuite & WIC, 2 more beds, full bath, and laundry room. Engineered Hardwood flooring areas. Double Garage. Prices Plus GST, includes appliances, landscaping w/ irrigation, New Home Warranty, roller blinds, designer colour scheme.
Location
State BC
County Capital Regional District
Area La Bear Mountain
Direction North
Rooms
Basement Finished, Walk-Out Access
Kitchen 1
Interior
Heating Baseboard, Electric, Heat Pump
Cooling Air Conditioning, Wall Unit(s), Other
Flooring Carpet, Hardwood, Mixed, Tile
Fireplaces Number 1
Fireplaces Type Gas, Insert, Living Room
Equipment Electric Garage Door Opener, Sump Pump
Fireplace 1
Window Features Blinds
Appliance F/S/W/D, Microwave, Oven/Range Gas
Laundry In Unit
Exterior
Exterior Feature Fenced
Garage Spaces 2.0
Utilities Available Cable To Lot, Electricity To Lot, Garbage, Natural Gas To Lot, Phone To Lot, Recycling, Underground Utilities
View Y/N 1
View City, Mountain(s), Valley, Ocean
Roof Type Asphalt Torch On
Handicap Access Ground Level Main Floor
Total Parking Spaces 2
Building
Lot Description Irrigation Sprinkler(s), Landscaped, Near Golf Course, Southern Exposure
Building Description Cement Fibre, Main Level Entry with Lower/Upper Lvl(s)
Faces North
Story 3
Foundation Poured Concrete
Sewer Sewer Connected
Water Municipal
Additional Building None
Structure Type Cement Fibre
Others
HOA Fee Include Garbage Removal,Property Management,Recycling
Tax ID 031-801-323
Ownership Freehold/Strata
Acceptable Financing Must Be Paid Off
Listing Terms Must Be Paid Off
Pets Description Aquariums, Birds, Caged Mammals, Cats, Dogs, Number Limit
Read Less
Want to know what your home might be worth? Contact us for a FREE valuation!

Our team is ready to help you sell your home for the highest possible price ASAP
Bought with RE/MAX Camosun






