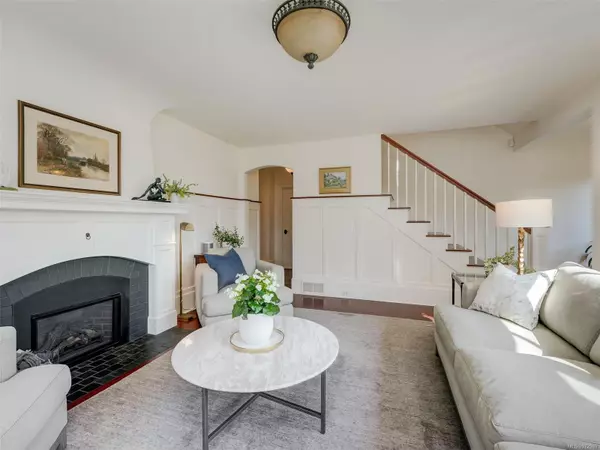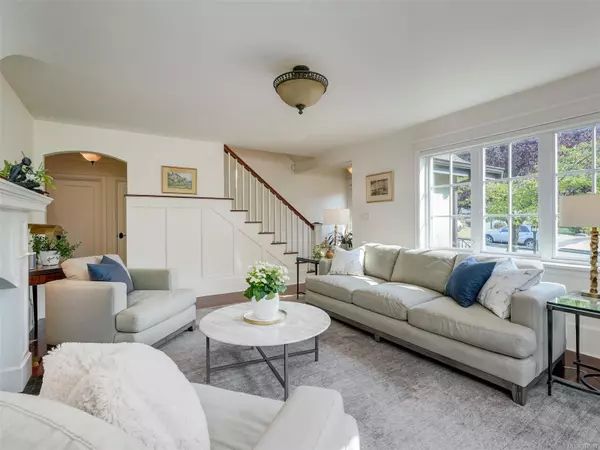$2,120,000
$2,150,000
1.4%For more information regarding the value of a property, please contact us for a free consultation.
2825 Dewdney Ave Oak Bay, BC V8R 3M5
4 Beds
3 Baths
2,962 SqFt
Key Details
Sold Price $2,120,000
Property Type Single Family Home
Sub Type Single Family Detached
Listing Status Sold
Purchase Type For Sale
Square Footage 2,962 sqft
Price per Sqft $715
MLS Listing ID 972989
Sold Date 10/31/24
Style Main Level Entry with Lower/Upper Lvl(s)
Bedrooms 4
Rental Info Unrestricted
Year Built 1933
Annual Tax Amount $7,931
Tax Year 2023
Lot Size 6,098 Sqft
Acres 0.14
Lot Dimensions 50 ft wide x 120 ft deep
Property Description
Welcome to this charming 1930’s character home, where classic elegance meets modern functionality. The living areas showcase the natural lighting, timeless wainscotting, hardwood floors, stone tiled gas fireplace, while the classic Euro style kitchen boasts SS appliances, stone counters, and walk in pantry. The primary suite, on the main level, includes dual closets with built in organization and ensuite. A second bed on the main serves beautifully as office or den. Two additional bright and spacious bedrooms upstairs share the main bath. Each luxurious 5pc bathroom boasts its own claw foot tub, double sinks and walk-in shower. The lower level offers laundry area, workspace, and storage. The private, south-facing backyard is an oasis with mature gardens, and irrigation system. An attached garage, driveway, and rear carport ensure ample parking. Walk to Estevan Village and Willows Beach, and enjoy proximity to Uplands Golf Course and Victoria Yacht Club. Proudly offered at $2,150,000.
Location
State BC
County Capital Regional District
Area Ob Estevan
Direction East
Rooms
Basement Finished, Full, Walk-Out Access, With Windows
Main Level Bedrooms 2
Kitchen 1
Interior
Interior Features Closet Organizer, Eating Area, French Doors, Storage
Heating Electric, Forced Air
Cooling None
Flooring Wood
Fireplaces Number 2
Fireplaces Type Family Room, Gas, Living Room
Equipment Electric Garage Door Opener
Fireplace 1
Appliance Dishwasher, F/S/W/D, Range Hood
Laundry In House
Exterior
Exterior Feature Balcony/Patio, Fencing: Partial, Sprinkler System
Garage Spaces 1.0
Carport Spaces 1
Utilities Available Cable To Lot, Electricity To Lot, Garbage, Natural Gas To Lot, Phone To Lot, Recycling
View Y/N 1
View Mountain(s)
Roof Type Asphalt Shingle
Handicap Access Primary Bedroom on Main
Total Parking Spaces 4
Building
Lot Description Level, Private, Rectangular Lot
Building Description Stucco, Main Level Entry with Lower/Upper Lvl(s)
Faces East
Foundation Poured Concrete
Sewer Sewer Connected
Water Municipal
Architectural Style Character, Tudor
Structure Type Stucco
Others
Tax ID 009-110-844
Ownership Freehold
Acceptable Financing Purchaser To Finance
Listing Terms Purchaser To Finance
Pets Description Aquariums, Birds, Caged Mammals, Cats, Dogs
Read Less
Want to know what your home might be worth? Contact us for a FREE valuation!

Our team is ready to help you sell your home for the highest possible price ASAP
Bought with Rennie & Associates Realty Ltd.






