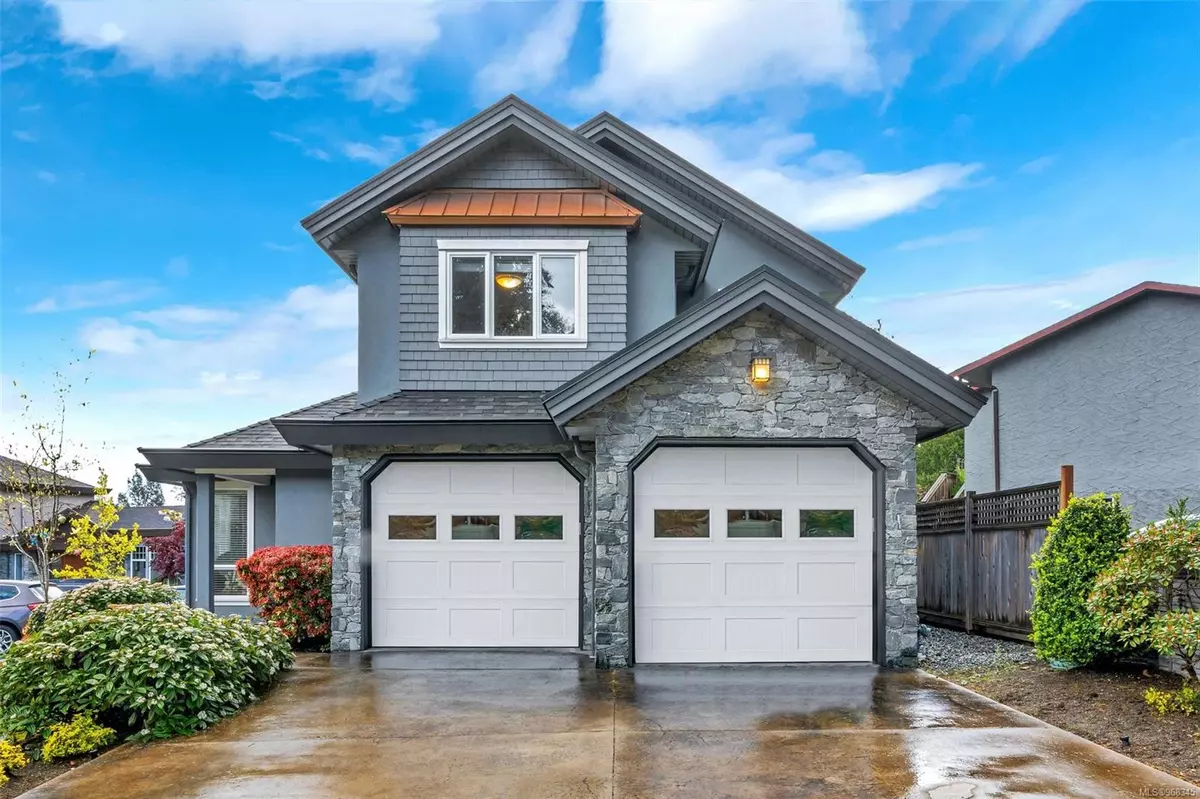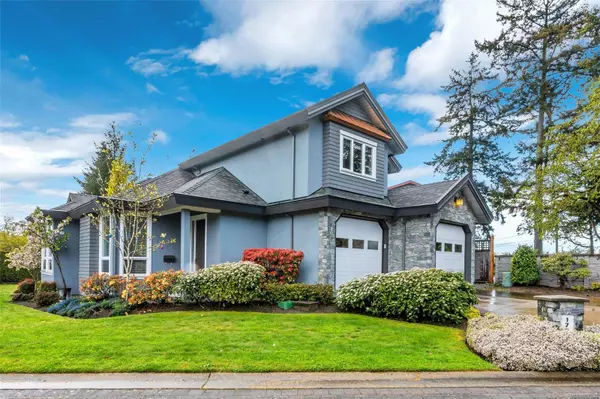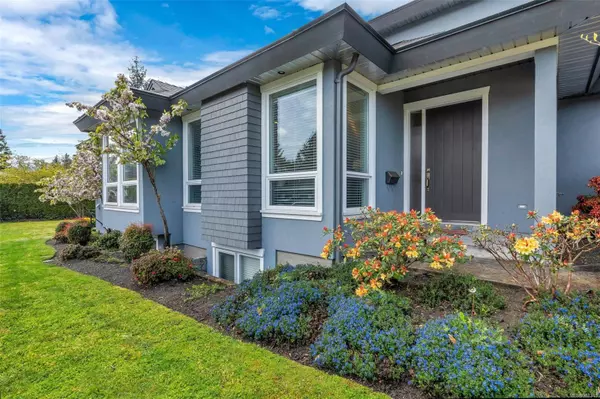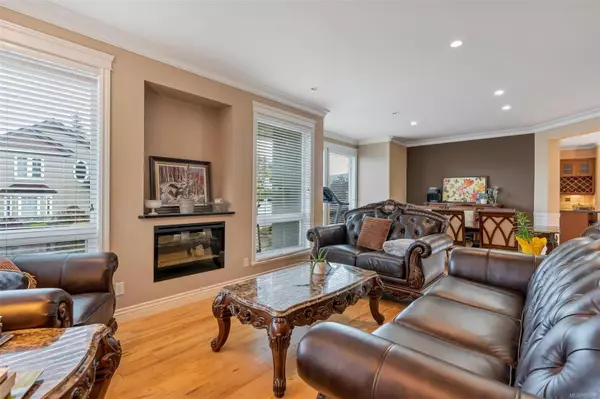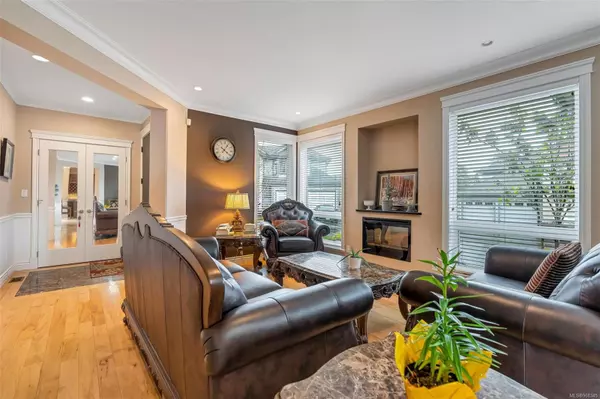$1,600,000
$1,699,900
5.9%For more information regarding the value of a property, please contact us for a free consultation.
1701 De Sousa Pl Saanich, BC V8N 3L3
5 Beds
4 Baths
3,252 SqFt
Key Details
Sold Price $1,600,000
Property Type Single Family Home
Sub Type Single Family Detached
Listing Status Sold
Purchase Type For Sale
Square Footage 3,252 sqft
Price per Sqft $492
MLS Listing ID 968345
Sold Date 10/31/24
Style Main Level Entry with Lower/Upper Lvl(s)
Bedrooms 5
HOA Fees $250/mo
Rental Info Unrestricted
Year Built 2010
Annual Tax Amount $7,324
Tax Year 2023
Lot Size 6,534 Sqft
Acres 0.15
Property Description
Welcome to 1701 De Sousa the perfect family home in a highly desirable neighbourhood with an ideal floorpan! This Custom 2010 built 3252 SqFt. home offers 5 bedrooms and 4 bathrooms over 3 levels, bright formal living room, family room & separate dining room, cosy fireplace, opened concept kitchen, custom millwork & cabinetry throughout. Upper boasts spacious primary, walked-in closet, 5 pieces ensuite, additional 2 bedrooms and a 4-pieces bathroom. Lower offers 2 bedrooms suite with separate laundry and entrance. Double garage. fully landscaped, irrigated, south facing back yard. Easy walking distance to Park, all levels schools and recreation centre, Bus route and close to Uvic. Must see!
Location
State BC
County Capital Regional District
Area Se Gordon Head
Direction Northwest
Rooms
Basement Finished, Walk-Out Access, With Windows
Kitchen 2
Interior
Interior Features Breakfast Nook, Closet Organizer, Dining/Living Combo, Eating Area
Heating Baseboard, Electric, Heat Pump, Natural Gas
Cooling Air Conditioning
Flooring Carpet, Hardwood
Fireplaces Number 1
Fireplaces Type Gas
Fireplace 1
Appliance F/S/W/D
Laundry In House
Exterior
Garage Spaces 2.0
Utilities Available Natural Gas Available, Phone Available
Roof Type Fibreglass Shingle
Total Parking Spaces 4
Building
Lot Description Cul-de-sac, Irregular Lot, Level
Building Description Frame Wood,Insulation: Ceiling,Insulation: Walls, Main Level Entry with Lower/Upper Lvl(s)
Faces Northwest
Foundation Poured Concrete
Sewer Sewer To Lot
Water Municipal
Architectural Style California
Structure Type Frame Wood,Insulation: Ceiling,Insulation: Walls
Others
Tax ID 027-164-977
Ownership Freehold/Strata
Pets Description Aquariums, Birds, Caged Mammals, Cats, Dogs, Number Limit, Size Limit
Read Less
Want to know what your home might be worth? Contact us for a FREE valuation!

Our team is ready to help you sell your home for the highest possible price ASAP
Bought with RE/MAX Camosun


