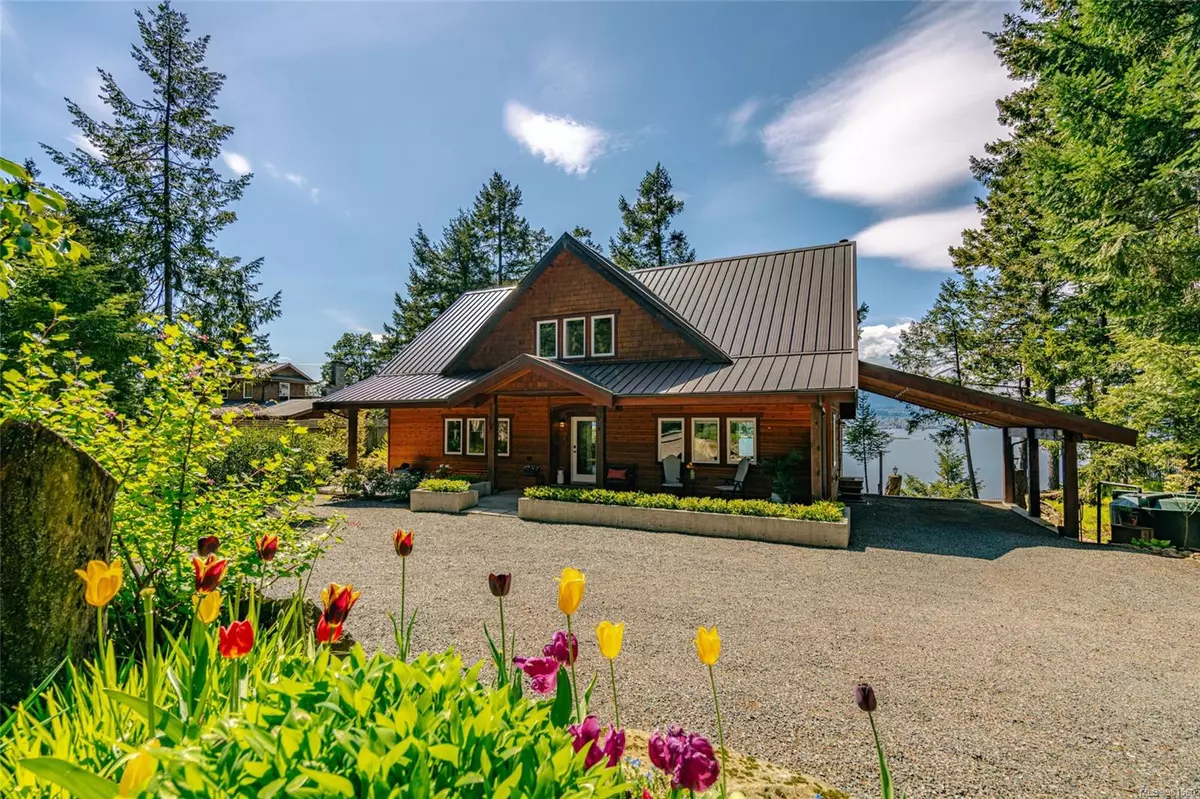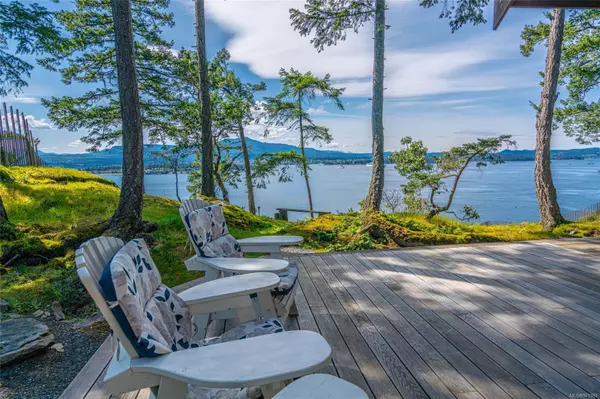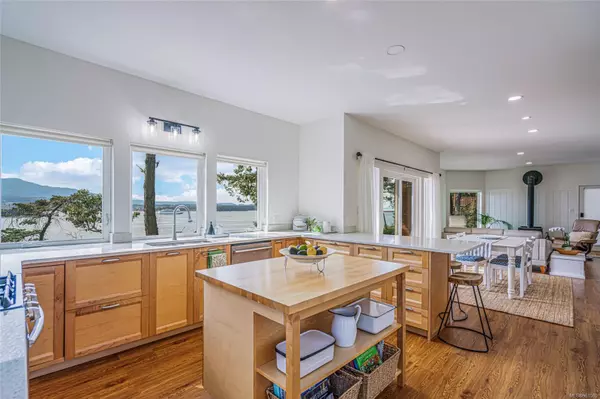$1,759,000
$1,759,000
For more information regarding the value of a property, please contact us for a free consultation.
967 Canso Rd Gabriola Island, BC V0R 1X2
4 Beds
5 Baths
3,808 SqFt
Key Details
Sold Price $1,759,000
Property Type Single Family Home
Sub Type Single Family Detached
Listing Status Sold
Purchase Type For Sale
Square Footage 3,808 sqft
Price per Sqft $461
MLS Listing ID 961580
Sold Date 10/30/24
Style Main Level Entry with Upper Level(s)
Bedrooms 4
Rental Info Unrestricted
Year Built 2017
Annual Tax Amount $5,669
Tax Year 2023
Lot Size 1.070 Acres
Acres 1.07
Property Description
Discover this STUNNING 1-acre WATERFRONT property on Gabriola featuring a 3-bedroom, 4-bathroom home plus a garage/workshop & studio.Enjoy breathtaking, expansive VIEWS from the varied sitting areas of this unique high-bank waterfront property.Almost every room in this BRIGHT, beautifully finished, open-concept layout home has an ocean view.Main level offers a modern kitchen with lots of storage,family room,large bedroom, and laundry.Upper level has two large bedrooms, each with ensuite,plus a sitting room and balcony.The detached double garage has a versatile studio space above, complete with kitchen and laundry.Other features include an underground cistern with UV/filters,plus additional cisterns for garden use; a remote-controlled gate with fencing around the home and front of the property; a generator; a central vacuum system; and an attached carport.This West Coast gem provides the perfect spot for breathtaking sunsets, observing over 90 bird species, and frequent whale sightings.
Location
State BC
County Nanaimo Regional District
Area Isl Gabriola Island
Zoning SRR
Direction West
Rooms
Other Rooms Guest Accommodations, Workshop
Basement Crawl Space
Main Level Bedrooms 1
Kitchen 1
Interior
Interior Features Dining/Living Combo, Workshop
Heating Baseboard, Heat Pump
Cooling Air Conditioning
Flooring Mixed
Fireplaces Number 2
Fireplaces Type Wood Stove
Equipment Central Vacuum
Fireplace 1
Window Features Insulated Windows
Appliance Dishwasher, F/S/W/D
Laundry In House
Exterior
Exterior Feature Fencing: Partial
Garage Spaces 1.0
Carport Spaces 1
Utilities Available Compost, Garbage, Recycling
Waterfront 1
Waterfront Description Ocean
View Y/N 1
View City, Mountain(s), Ocean
Roof Type Metal
Handicap Access Ground Level Main Floor
Total Parking Spaces 4
Building
Lot Description Landscaped, No Through Road, Private, Rural Setting
Building Description Frame Wood,Wood, Main Level Entry with Upper Level(s)
Faces West
Foundation Poured Concrete
Sewer Septic System
Water Cistern
Architectural Style West Coast
Structure Type Frame Wood,Wood
Others
Tax ID 003-258-033
Ownership Freehold
Pets Description Aquariums, Birds, Caged Mammals, Cats, Dogs
Read Less
Want to know what your home might be worth? Contact us for a FREE valuation!

Our team is ready to help you sell your home for the highest possible price ASAP
Bought with Royal LePage Nanaimo Realty (NanIsHwyN)






