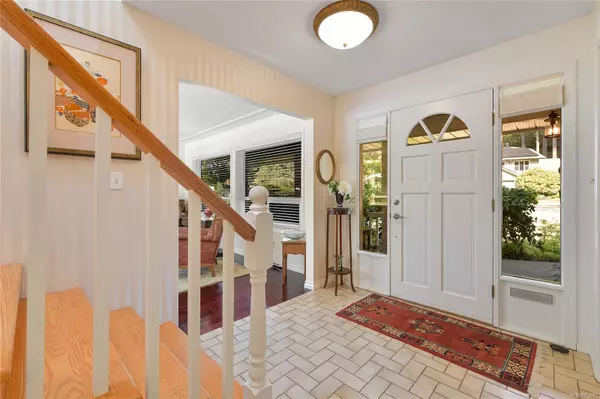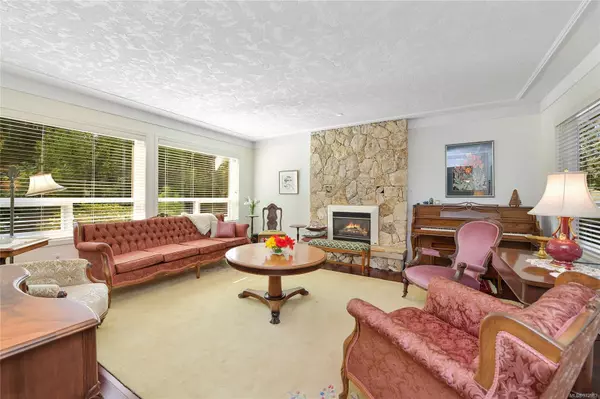$1,560,000
$1,450,000
7.6%For more information regarding the value of a property, please contact us for a free consultation.
1043 Thistlewood Dr Saanich, BC V8X 4T6
5 Beds
3 Baths
2,858 SqFt
Key Details
Sold Price $1,560,000
Property Type Single Family Home
Sub Type Single Family Detached
Listing Status Sold
Purchase Type For Sale
Square Footage 2,858 sqft
Price per Sqft $545
MLS Listing ID 972982
Sold Date 10/30/24
Style Main Level Entry with Upper Level(s)
Bedrooms 5
Rental Info Unrestricted
Year Built 1985
Annual Tax Amount $6,252
Tax Year 2023
Lot Size 0.280 Acres
Acres 0.28
Property Description
QUIET BROADMEAD LOCATION-Welcome to 1043 Thistlewood Drive - a home that will impress & surprise you! Impeccably maintained over the years showcased by the magazine worthy gardens in the sun drenched yard. The location is extremely private and quiet. The home is a nice size for Broadmead - just shy of 2900 Sq.Ft. that flows nicely from the formal entry to the living room, dining room & cozy oversized den with fireplace. An extra large kitchen and breakfast nook provides heaps of space for meal prep and easy access to the rear yard. Upstairs are 5 good sized bedrooms, 2 full bathrooms and the laundry area. Gorgeous oak hard wood floors in multiple rooms. Plenty of room for the family to grow, yet has been a lovely retirement home for current owners for years. Great flexibility. Wonderful school catchment. Shopping, trails, hiking, walking trails all close by. This is a home to be seen in person. A true pleasure to view.
Location
State BC
County Capital Regional District
Area Se Broadmead
Direction East
Rooms
Basement None
Kitchen 1
Interior
Interior Features Dining Room, Eating Area, French Doors, Storage
Heating Baseboard
Cooling None
Flooring Hardwood
Fireplaces Number 2
Fireplaces Type Family Room, Gas, Living Room
Fireplace 1
Appliance Dishwasher, F/S/W/D, Microwave
Laundry In House
Exterior
Garage Spaces 2.0
Roof Type Fibreglass Shingle
Total Parking Spaces 4
Building
Lot Description Quiet Area
Building Description Insulation: Ceiling,Insulation: Walls, Main Level Entry with Upper Level(s)
Faces East
Foundation Poured Concrete
Sewer Sewer Connected
Water Municipal
Structure Type Insulation: Ceiling,Insulation: Walls
Others
Tax ID 000-089-206
Ownership Freehold
Acceptable Financing Purchaser To Finance
Listing Terms Purchaser To Finance
Pets Description Aquariums, Birds, Caged Mammals, Cats, Dogs
Read Less
Want to know what your home might be worth? Contact us for a FREE valuation!

Our team is ready to help you sell your home for the highest possible price ASAP
Bought with Engel & Volkers Vancouver Island






