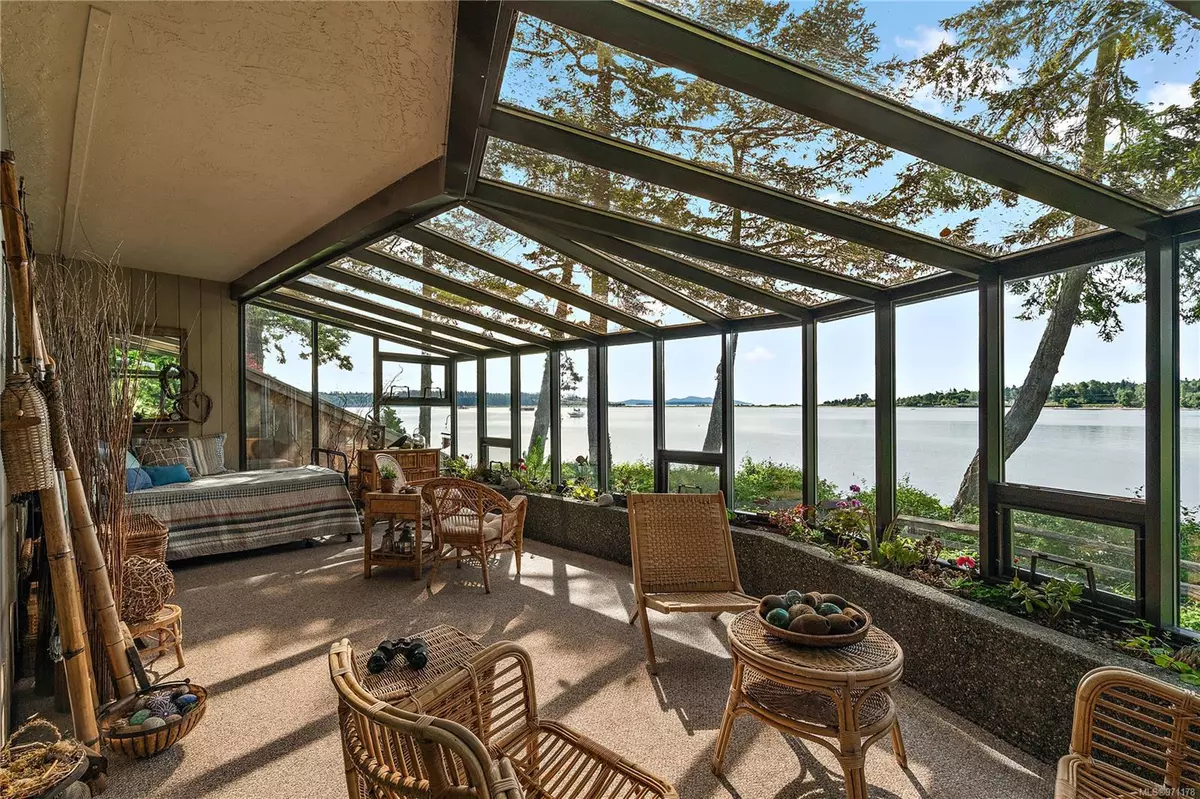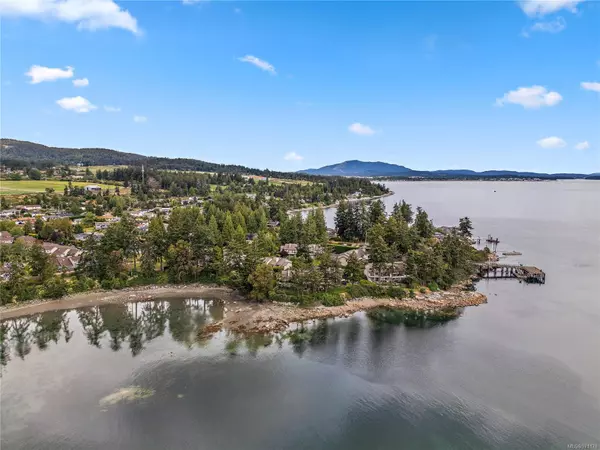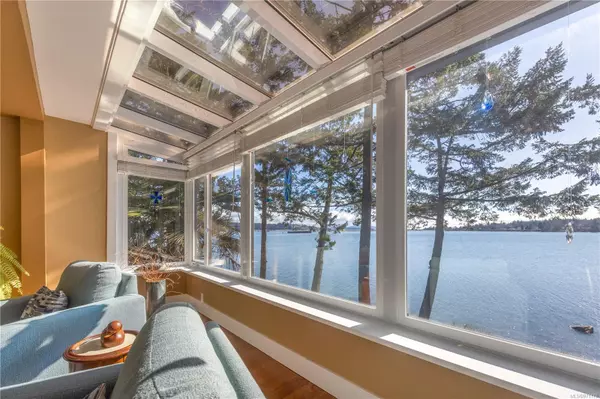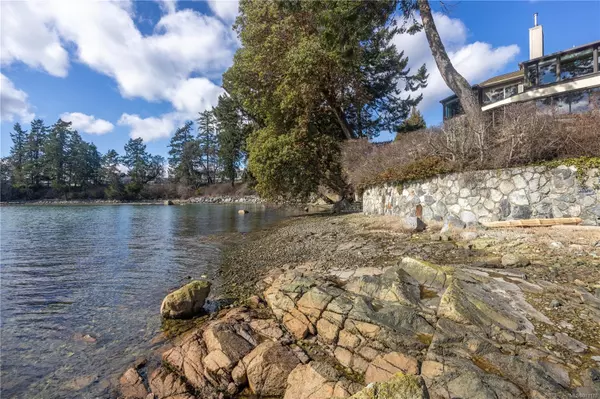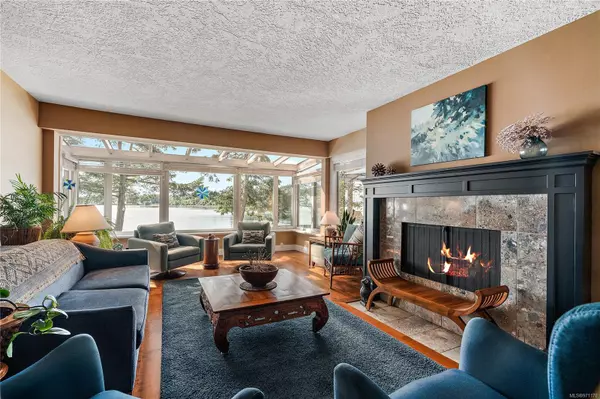$1,245,000
$1,249,000
0.3%For more information regarding the value of a property, please contact us for a free consultation.
2654 Lancelot Pl #11 Central Saanich, BC V8M 1V3
3 Beds
3 Baths
2,266 SqFt
Key Details
Sold Price $1,245,000
Property Type Townhouse
Sub Type Row/Townhouse
Listing Status Sold
Purchase Type For Sale
Square Footage 2,266 sqft
Price per Sqft $549
MLS Listing ID 971178
Sold Date 10/30/24
Style Ground Level Entry With Main Up
Bedrooms 3
HOA Fees $926/mo
Rental Info Unrestricted
Year Built 1979
Annual Tax Amount $6,117
Tax Year 2023
Lot Size 2,178 Sqft
Acres 0.05
Property Description
Watch eagles soar, river otters play, and shore birds’ flit by as you listen to the waves lapping on the shore. Enjoy true WATERFRONT living from this immaculate updated West Coast-inspired townhouse, just steps away from the sandy beaches and calm waters of Saanichton Bay. Secretly located in an extremely private complex of only 21 homes on 3 park-like acres with 730' of shoreline, this end-unit offers an exquisite blend of nature and luxury. With 2,266 square feet of living space, this home is flooded with incredible natural light and boasts breathtaking views. 3beds/3bath, double car garage, sundeck, huge sunroom/solarium which acts as an additional living space with floor to ceiling windows, captivating the ocean views. Upgraded kitchen, granite counters, hardwood floors, and enlarged ensuite shower. Launch your kayak, set your crab traps, or enjoy biking on nearby trails. Conveniently close to village shops, restaurants, and transit, yet only 20 minutes to Downtown Victoria.
Location
State BC
County Capital Regional District
Area Cs Turgoose
Direction West
Rooms
Basement Finished
Main Level Bedrooms 2
Kitchen 1
Interior
Interior Features Dining Room
Heating Forced Air, Natural Gas, Wood
Cooling None
Flooring Carpet, Tile, Wood
Fireplaces Number 2
Fireplaces Type Family Room, Living Room, Wood Burning, Wood Stove
Fireplace 1
Window Features Bay Window(s),Blinds,Skylight(s),Vinyl Frames
Appliance F/S/W/D, Microwave
Laundry In Unit
Exterior
Exterior Feature Balcony/Deck, Balcony/Patio
Garage Spaces 2.0
Utilities Available Cable To Lot, Electricity To Lot, Natural Gas To Lot, Underground Utilities
Waterfront 1
Waterfront Description Ocean
View Y/N 1
View Mountain(s), Ocean
Roof Type Asphalt Shingle
Handicap Access Accessible Entrance
Total Parking Spaces 2
Building
Lot Description Corner, Irregular Lot, Private, Wooded Lot
Building Description Wood, Ground Level Entry With Main Up
Faces West
Story 2
Foundation Poured Concrete
Sewer Sewer Connected
Water Municipal
Architectural Style West Coast
Structure Type Wood
Others
HOA Fee Include Garbage Removal,Maintenance Grounds,Maintenance Structure,Property Management,Sewer,Water
Tax ID 000-752-533
Ownership Freehold/Strata
Acceptable Financing Purchaser To Finance
Listing Terms Purchaser To Finance
Pets Description Aquariums, Birds, Caged Mammals, Cats, Dogs, Number Limit
Read Less
Want to know what your home might be worth? Contact us for a FREE valuation!

Our team is ready to help you sell your home for the highest possible price ASAP
Bought with Greater Property Group


