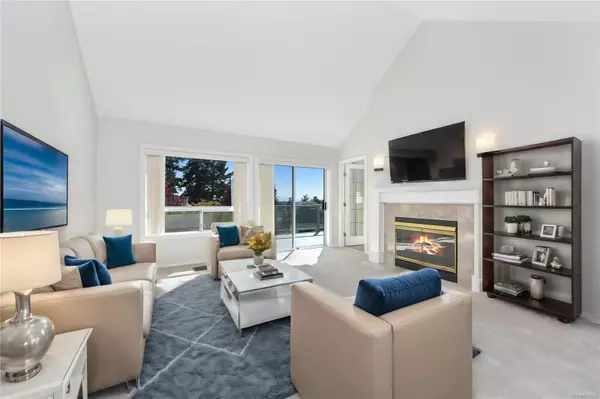$1,106,000
$1,074,888
2.9%For more information regarding the value of a property, please contact us for a free consultation.
928 Bearwood Lane #14 Saanich, BC V8Y 3G8
2 Beds
2 Baths
1,584 SqFt
Key Details
Sold Price $1,106,000
Property Type Townhouse
Sub Type Row/Townhouse
Listing Status Sold
Purchase Type For Sale
Square Footage 1,584 sqft
Price per Sqft $698
Subdivision Hawthorn Hill
MLS Listing ID 974686
Sold Date 10/30/24
Style Rancher
Bedrooms 2
HOA Fees $489/mo
Rental Info Unrestricted
Year Built 1991
Annual Tax Amount $3,975
Tax Year 2023
Lot Size 2,178 Sqft
Acres 0.05
Property Description
Virtual OH, HD VIDEO, 3D WALK-THRU, PHOTOS & FLOOR PLAN online. Experience peaceful living at 14-928 Bearwood Lane in Broadmead's highly coveted Hawthorn Hill community. This impressive 1600sqft single-level end-unit townhome features 2 bdrms, 2 bths, vaulted ceilings, & double garage in a serene, lushly landscaped setting. Savour unobstructed Victoria & Olympic Mtn vistas from your expansive south-facing private deck, complete w/ awning. This home’s spacious layout offers a bright & tranquil atmosphere, bathed in natural light from the many skylights & windows. Amenities include 2 FP's, spa-like en-suite, marble accents, a new HWT & a second deck. Freshly painted, this immaculate move-in-ready low-maintenance property is ideal for those seeking sophisticated living in a well-managed complex, conveniently located near Broadmead Centre, Commonwealth Pool & walking trails. 2 permitted pets is an added bonus. Quick possession is possible. Measurements from Floorplan.
Location
State BC
County Capital Regional District
Area Se Broadmead
Direction North
Rooms
Basement Crawl Space
Main Level Bedrooms 2
Kitchen 1
Interior
Interior Features Breakfast Nook, Ceiling Fan(s), Dining Room, Eating Area, French Doors, Jetted Tub, Vaulted Ceiling(s)
Heating Baseboard, Electric
Cooling None
Flooring Carpet, Linoleum, Tile
Fireplaces Number 2
Fireplaces Type Electric, Family Room, Living Room, Other
Equipment Central Vacuum, Electric Garage Door Opener
Fireplace 1
Appliance Dishwasher, F/S/W/D, Jetted Tub, Range Hood
Laundry In House
Exterior
Exterior Feature Awning(s), Balcony/Deck, Balcony/Patio, Garden, Low Maintenance Yard
Garage Spaces 2.0
View Y/N 1
View City, Mountain(s), Ocean
Roof Type Asphalt Shingle
Handicap Access Accessible Entrance, Ground Level Main Floor, No Step Entrance, Primary Bedroom on Main, Wheelchair Friendly
Total Parking Spaces 4
Building
Lot Description Central Location, Cul-de-sac, Curb & Gutter, Easy Access, Hillside, Landscaped, Level, No Through Road, Park Setting, Quiet Area, Recreation Nearby, Rocky, Serviced, Shopping Nearby, Southern Exposure, In Wooded Area
Building Description Stucco,Wood, Rancher
Faces North
Story 1
Foundation Poured Concrete
Sewer Sewer Connected, Sewer To Lot
Water Municipal
Structure Type Stucco,Wood
Others
HOA Fee Include Garbage Removal,Insurance,Maintenance Grounds,Property Management,Recycling,Sewer,Water
Tax ID 017-429-951
Ownership Freehold/Strata
Pets Description Aquariums, Birds, Caged Mammals, Cats, Dogs, Number Limit, Size Limit
Read Less
Want to know what your home might be worth? Contact us for a FREE valuation!

Our team is ready to help you sell your home for the highest possible price ASAP
Bought with Pemberton Holmes Ltd.






