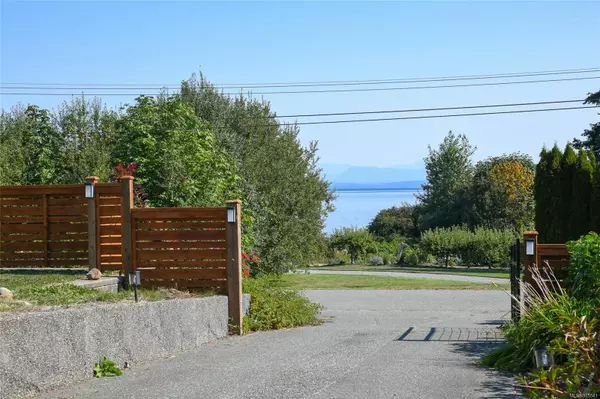$1,089,000
$1,099,000
0.9%For more information regarding the value of a property, please contact us for a free consultation.
4805 Kilmarnock Dr Courtenay, BC V9N 9S5
4 Beds
3 Baths
2,562 SqFt
Key Details
Sold Price $1,089,000
Property Type Single Family Home
Sub Type Single Family Detached
Listing Status Sold
Purchase Type For Sale
Square Footage 2,562 sqft
Price per Sqft $425
MLS Listing ID 975541
Sold Date 10/30/24
Style Ground Level Entry With Main Up
Bedrooms 4
Rental Info Unrestricted
Year Built 1994
Annual Tax Amount $5,756
Tax Year 2024
Lot Size 0.430 Acres
Acres 0.43
Property Description
This amazing ocean & mountain view home with beach access across the street in popular Craigdarroch seaside neighbourhood could be your new home. This 4 bed/3 bath family home is a little slice of Westcoast heaven! Light, bright kitchen & eating area has French doors with access to deck for grilling & entertaining or relaxing & taking in the views with your coffee in the morning. Spacious kitchen has a functional layout with stainless appliances & tiled backsplash. An adjoining, separate dining room for more formal occasions & large living room also enjoys spectacular views. Generous sized primary bedroom has walk-in closet and 4pce ensuite, & two more bedrooms round out main floor living. Downstairs has extra large family room with cozy stove (electric) to warm the space. Another large bedroom downstairs could be used for your teen or space for guests. The private back yard has a 72x15 patio area & large 18x24, wired, detached shop with insulated walls. Just a short drive to town!
Location
State BC
County Comox Valley Regional District
Area Cv Courtenay South
Zoning CR-1
Direction North
Rooms
Other Rooms Storage Shed, Workshop
Basement Finished
Main Level Bedrooms 3
Kitchen 1
Interior
Heating Heat Pump, Natural Gas
Cooling Central Air
Flooring Mixed
Laundry In House
Exterior
Garage Spaces 2.0
View Y/N 1
View Mountain(s), Ocean
Roof Type Asphalt Shingle
Total Parking Spaces 8
Building
Lot Description Quiet Area, Recreation Nearby
Building Description Frame Wood, Ground Level Entry With Main Up
Faces North
Foundation Poured Concrete
Sewer Septic System
Water Municipal
Additional Building Potential
Structure Type Frame Wood
Others
Restrictions ALR: No,None
Tax ID 001-068-407
Ownership Freehold
Pets Description Aquariums, Birds, Caged Mammals, Cats, Dogs
Read Less
Want to know what your home might be worth? Contact us for a FREE valuation!

Our team is ready to help you sell your home for the highest possible price ASAP
Bought with Engel & Volkers Vancouver Island North






