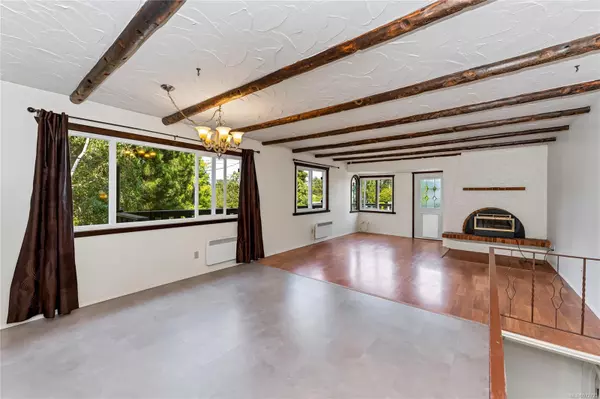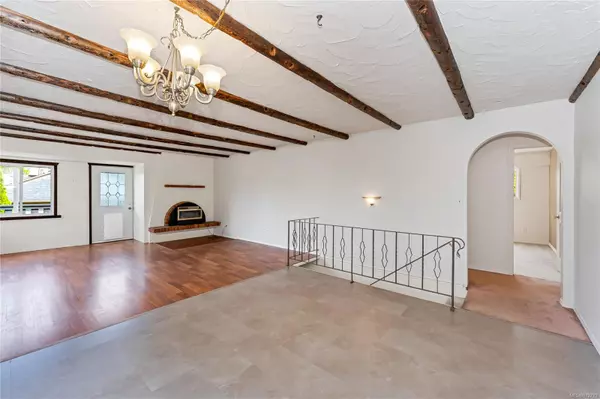$1,090,000
$1,100,000
0.9%For more information regarding the value of a property, please contact us for a free consultation.
861 Tulip Ave Saanich, BC V8Z 2P8
5 Beds
3 Baths
2,242 SqFt
Key Details
Sold Price $1,090,000
Property Type Single Family Home
Sub Type Single Family Detached
Listing Status Sold
Purchase Type For Sale
Square Footage 2,242 sqft
Price per Sqft $486
MLS Listing ID 972723
Sold Date 10/30/24
Style Main Level Entry with Upper Level(s)
Bedrooms 5
Rental Info Unrestricted
Year Built 1977
Annual Tax Amount $4,276
Tax Year 2023
Lot Size 8,712 Sqft
Acres 0.2
Property Description
OH Sat August 10 2-4: Welcome to your new family home! This spacious gem offers flexibility with 5 bedrooms or 4 bedrooms plus a family room, along with 3 bathrooms, including an ensuite. The bright, open floor plan is perfect for both everyday living and entertaining. Need extra space? There’s a versatile 1 or 2 bedroom suite for extended family or rental income. The large wrap-around deck is ideal for BBQs and outdoor relaxation, while the big, private, fully fenced, south-facing backyard is a haven for kids and pets, featuring mature landscaping for added privacy. A large workshop provides ample space for hobbies or storage. With room for your boat or RV in the driveway, this home caters to all your needs. Situated in a top-notch school catchment and nestled in a family-oriented, safe neighborhood, it’s the perfect spot to create lasting memories. This home has been lovingly lived in and is ready for your personal touch. Don't miss out on the potential—come see it for yourself!
Location
State BC
County Capital Regional District
Area Sw Marigold
Zoning RS-6
Direction East
Rooms
Basement Finished
Main Level Bedrooms 3
Kitchen 2
Interior
Interior Features Workshop
Heating Baseboard, Electric
Cooling None
Fireplaces Number 1
Fireplaces Type Insert
Fireplace 1
Laundry In House, In Unit
Exterior
Exterior Feature Balcony/Patio, Fencing: Full, Garden
Roof Type Wood
Total Parking Spaces 6
Building
Lot Description Easy Access, Family-Oriented Neighbourhood, Landscaped, Near Golf Course, Private, Quiet Area, Rectangular Lot, Serviced, Southern Exposure
Building Description Frame Wood,Stucco, Main Level Entry with Upper Level(s)
Faces East
Foundation Poured Concrete
Sewer Sewer To Lot
Water Municipal
Additional Building Exists
Structure Type Frame Wood,Stucco
Others
Tax ID 007-834-659
Ownership Freehold
Pets Description Aquariums, Birds, Caged Mammals, Cats, Dogs
Read Less
Want to know what your home might be worth? Contact us for a FREE valuation!

Our team is ready to help you sell your home for the highest possible price ASAP
Bought with Royal LePage Coast Capital - Oak Bay






