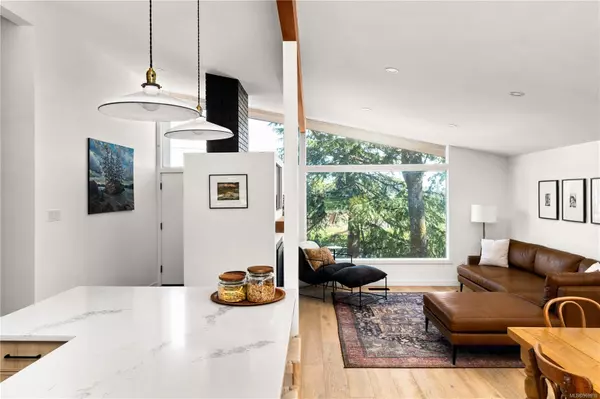$1,495,000
$1,545,000
3.2%For more information regarding the value of a property, please contact us for a free consultation.
980 Greenridge Cres Saanich, BC V8X 3B9
4 Beds
2 Baths
1,865 SqFt
Key Details
Sold Price $1,495,000
Property Type Single Family Home
Sub Type Single Family Detached
Listing Status Sold
Purchase Type For Sale
Square Footage 1,865 sqft
Price per Sqft $801
MLS Listing ID 969916
Sold Date 10/30/24
Style Split Level
Bedrooms 4
Rental Info Unrestricted
Year Built 1956
Annual Tax Amount $4,276
Tax Year 2023
Lot Size 10,018 Sqft
Acres 0.23
Property Description
This wonderful mid-century modern home sits on a spacious 9,870 sq ft lot with breathtaking views of Swan Lake. The main level boasts an open-concept design, with the kitchen, dining, and living room areas bathed in natural light, creating a bright and inviting atmosphere. Completely renovated from top to bottom, this home feels brand new inside and out. The property features a 3-bedroom main level and a 1-bedroom suite, offering versatile living options. Conveniently close to Saanich Centre, Swan Lake, and the Galloping Goose Trail, you'll enjoy easy access to nature and amenities. Whether you’re heading downtown to explore Victoria's vibrant scene or escaping out of town for a peaceful retreat, this home's prime location makes it effortless. The meticulous renovation has left no detail untouched, ensuring modern comfort and style throughout. Don’t miss the chance to experience the beauty and convenience of this stunning, like-new home, perfect for enjoying everything Victoria offers.
Location
State BC
County Capital Regional District
Area Se Swan Lake
Direction South
Rooms
Basement Crawl Space
Kitchen 2
Interior
Interior Features Dining/Living Combo, Vaulted Ceiling(s)
Heating Electric, Forced Air
Cooling Air Conditioning
Fireplaces Number 1
Fireplaces Type Gas, Propane
Fireplace 1
Appliance F/S/W/D
Laundry In House
Exterior
Garage Spaces 1.0
Roof Type Asphalt Torch On
Total Parking Spaces 1
Building
Building Description Stucco,Wood, Split Level
Faces South
Foundation Poured Concrete
Sewer Sewer Connected
Water Municipal
Structure Type Stucco,Wood
Others
Tax ID 005-261-546
Ownership Freehold
Acceptable Financing Purchaser To Finance
Listing Terms Purchaser To Finance
Pets Description Aquariums, Birds, Caged Mammals, Cats, Dogs
Read Less
Want to know what your home might be worth? Contact us for a FREE valuation!

Our team is ready to help you sell your home for the highest possible price ASAP
Bought with Royal LePage Coast Capital - Chatterton






