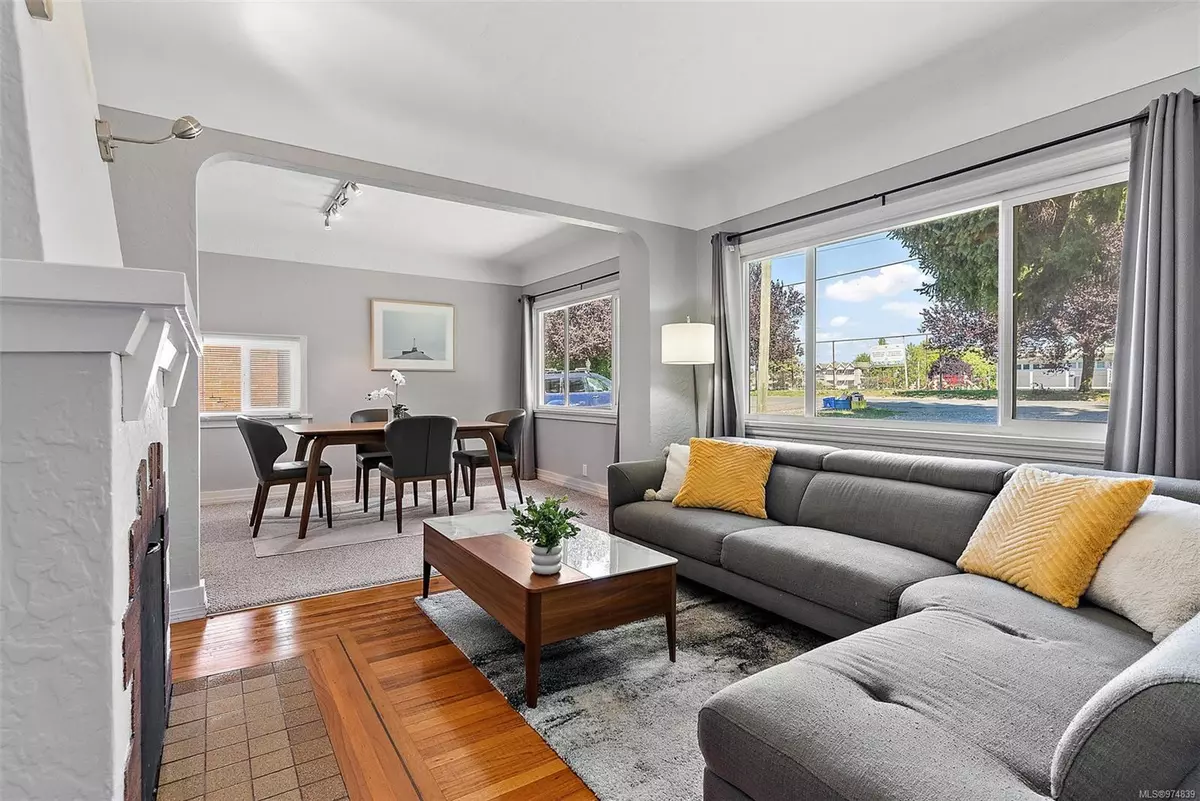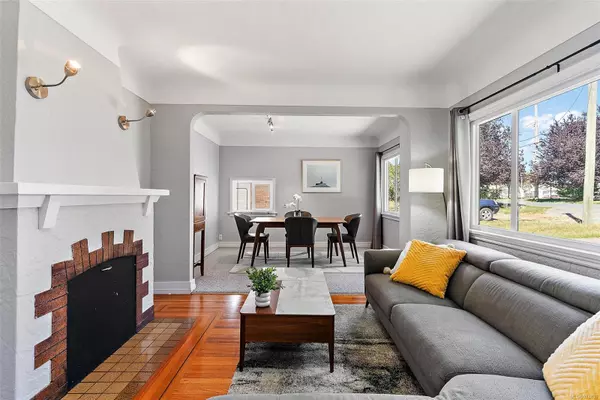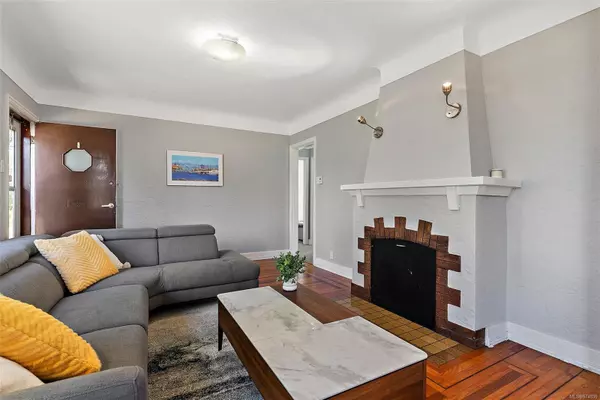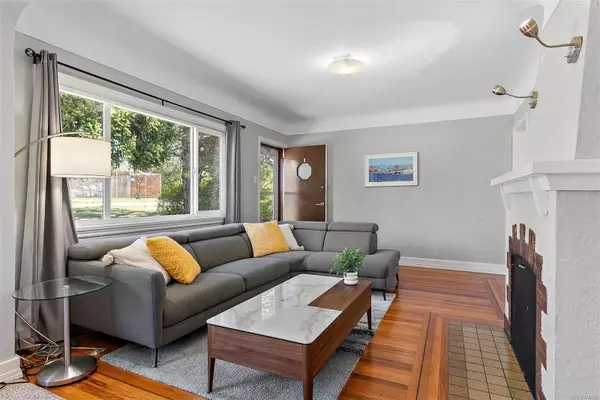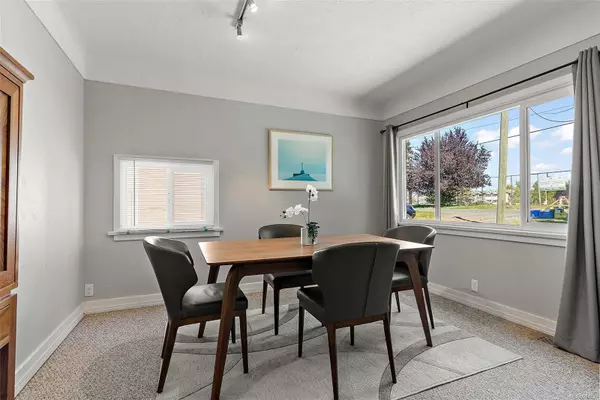$853,000
$857,000
0.5%For more information regarding the value of a property, please contact us for a free consultation.
243 Maddock Ave Saanich, BC V9A 1G8
3 Beds
1 Bath
1,055 SqFt
Key Details
Sold Price $853,000
Property Type Single Family Home
Sub Type Single Family Detached
Listing Status Sold
Purchase Type For Sale
Square Footage 1,055 sqft
Price per Sqft $808
MLS Listing ID 974839
Sold Date 10/30/24
Style Main Level Entry with Lower Level(s)
Bedrooms 3
Rental Info Unrestricted
Year Built 1939
Annual Tax Amount $3,447
Tax Year 2023
Lot Size 6,534 Sqft
Acres 0.15
Property Description
This charming 3-bedroom home is nestled in a quiet neighborhood. The main level features a bright living room and dining area with large windows, creating a welcoming atmosphere. The cute kitchen provides easy access to a spacious, flat backyard, ideal for outdoor activities. The laundry room includes a new washer and dryer, while a newly built shed offers storage for garden tools. Additional storage or workspace is available in the basement area.
Located centrally, you'll find yourself just across from Tillicum School, a block from Tillicum Mall, and only two blocks from Gorge Park, Community Gardens, and Hampton Park. Enjoy a quick 3-minute drive to Gorge Vale Golf Course and just 4 minutes to Uptown Mall, with easy routes to Downtown and Langford. The property boasts a high-efficiency gas furnace, vinyl windows, and potentially beautiful hardwood floors underneath the carpets. This home is well-priced for first-time buyers, young families, or couples looking to downsize.
Location
State BC
County Capital Regional District
Area Sw Tillicum
Direction Northeast
Rooms
Basement Crawl Space, Not Full Height, Unfinished
Main Level Bedrooms 3
Kitchen 1
Interior
Heating Forced Air, Natural Gas
Cooling None
Flooring Carpet, Hardwood, Linoleum
Fireplaces Number 1
Fireplaces Type Wood Burning
Fireplace 1
Window Features Vinyl Frames
Appliance F/S/W/D
Laundry In House
Exterior
Exterior Feature Fenced, Fencing: Full, Garden
Roof Type Fibreglass Shingle
Handicap Access Ground Level Main Floor, Primary Bedroom on Main
Total Parking Spaces 3
Building
Lot Description Central Location, Easy Access, Family-Oriented Neighbourhood, Landscaped, Level, Near Golf Course, Quiet Area, Recreation Nearby, Serviced, Shopping Nearby, Southern Exposure
Building Description Stucco, Main Level Entry with Lower Level(s)
Faces Northeast
Foundation Poured Concrete
Sewer Sewer Connected
Water Municipal
Structure Type Stucco
Others
Tax ID 008-341-354
Ownership Freehold
Pets Description Aquariums, Birds, Caged Mammals, Cats, Dogs
Read Less
Want to know what your home might be worth? Contact us for a FREE valuation!

Our team is ready to help you sell your home for the highest possible price ASAP
Bought with Pemberton Holmes Ltd.


