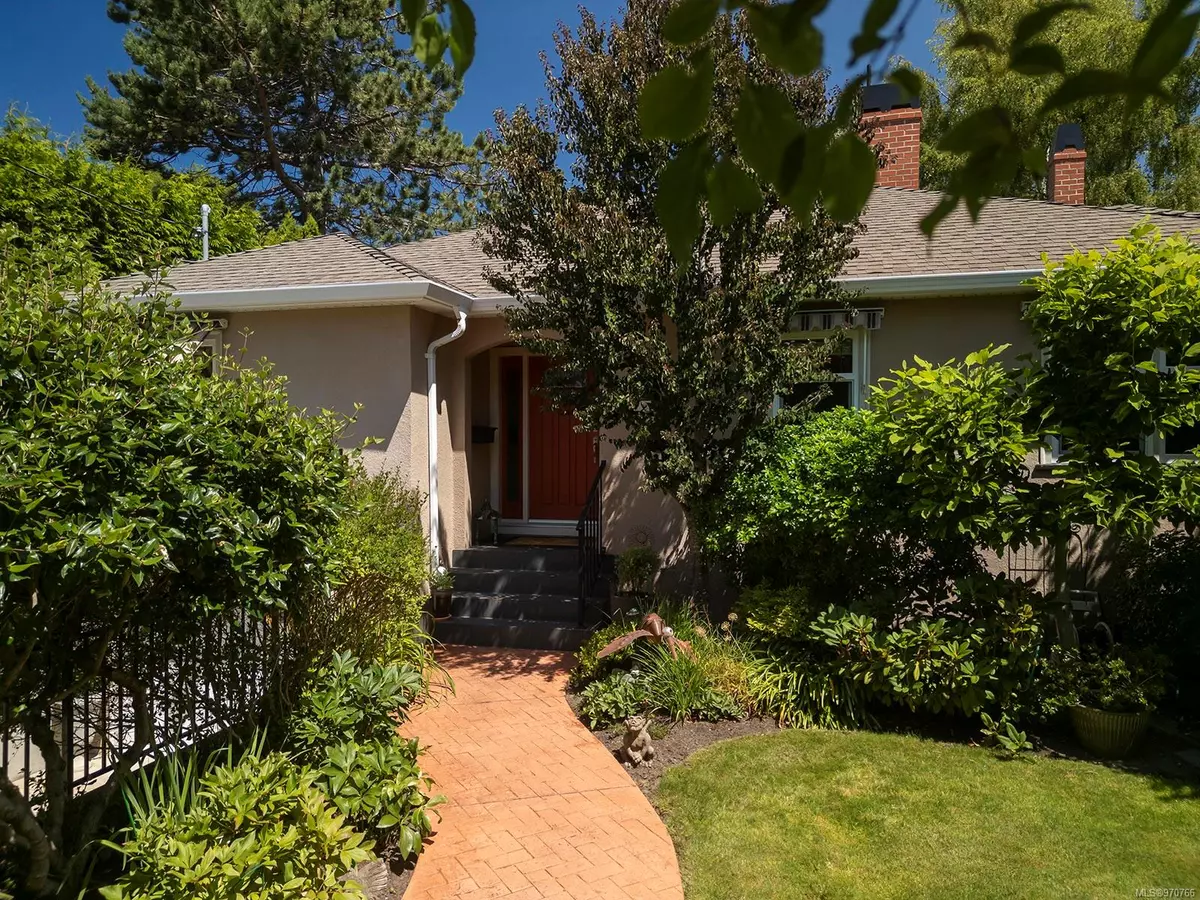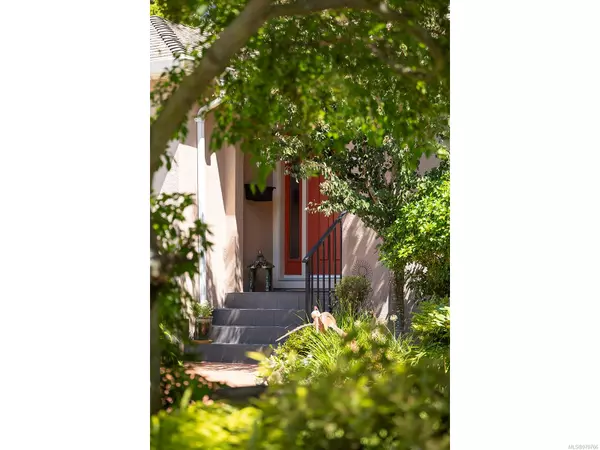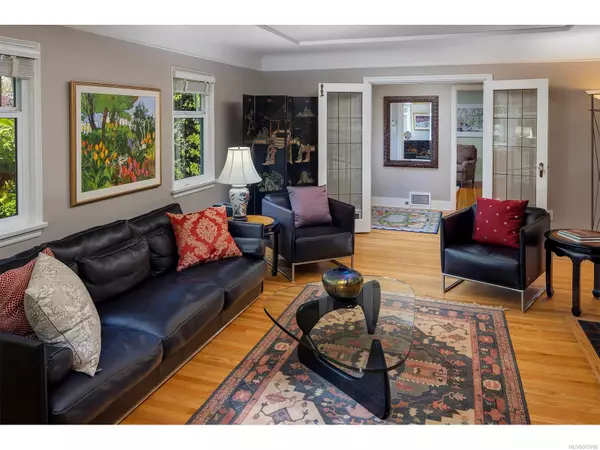$2,195,000
$2,200,000
0.2%For more information regarding the value of a property, please contact us for a free consultation.
2642 Dalhousie St Oak Bay, BC V8R 2H9
3 Beds
2 Baths
1,929 SqFt
Key Details
Sold Price $2,195,000
Property Type Single Family Home
Sub Type Single Family Detached
Listing Status Sold
Purchase Type For Sale
Square Footage 1,929 sqft
Price per Sqft $1,137
MLS Listing ID 970766
Sold Date 10/29/24
Style Main Level Entry with Lower Level(s)
Bedrooms 3
Rental Info Unrestricted
Year Built 1941
Annual Tax Amount $8,283
Tax Year 2023
Lot Size 10,454 Sqft
Acres 0.24
Lot Dimensions 70 ft wide x 150 ft deep
Property Description
Nestled less than ½ block from the ocean and the soft sands of Willow’s Beach, this impeccably maintained Oak Bay home features refinished oak & fir flooring, coved ceilings and solid-wood doors that celebrate the craftsmanship of a bygone era. The spacious living and dining room are ideal for entertaining, while 3 bedrooms provide serene retreats. Every detail of this residence has been thoughtfully updated for modern living from the custom kitchen to in-floor bathroom heating. The walk-out basement features a family room & bathroom, complemented by over 720 sqft of unfinished space awaiting your vision and a tandem garage. The private 10,500 sqft lot offers a park-like setting with meandering walkways, flourishing fruit trees, azaleas, hydrangeas and more. This verdant oasis invites you to relax and rejuvenate. Embrace a lifestyle of daily beach walks & neighbourhood strolls. This exceptional property presents a unique opportunity to live in one of Victoria’s best neighbourhoods.
Location
State BC
County Capital Regional District
Area Ob Estevan
Direction South
Rooms
Basement Full, Partially Finished
Main Level Bedrooms 3
Kitchen 1
Interior
Interior Features Closet Organizer, Dining Room, Eating Area, French Doors, Storage
Heating Electric, Forced Air, Natural Gas
Cooling None
Flooring Hardwood, Laminate, Tile, Wood
Fireplaces Number 1
Fireplaces Type Gas, Living Room
Fireplace 1
Window Features Blinds,Insulated Windows,Vinyl Frames
Appliance F/S/W/D, Microwave
Laundry In House
Exterior
Exterior Feature Awning(s), Fenced, Garden, Security System
Garage Spaces 3.0
View Y/N 1
View Other
Roof Type Asphalt Shingle
Handicap Access Primary Bedroom on Main
Total Parking Spaces 3
Building
Lot Description Central Location, Easy Access, Family-Oriented Neighbourhood, Irrigation Sprinkler(s), Landscaped, Level, Marina Nearby, Near Golf Course, Private, Quiet Area, Recreation Nearby, Rectangular Lot, Serviced, Shopping Nearby, Sidewalk
Building Description Frame Wood,Stucco, Main Level Entry with Lower Level(s)
Faces South
Foundation Poured Concrete
Sewer Sewer To Lot
Water Municipal
Architectural Style Character
Additional Building Potential
Structure Type Frame Wood,Stucco
Others
Restrictions ALR: No
Tax ID 008-311-595
Ownership Freehold
Acceptable Financing Purchaser To Finance
Listing Terms Purchaser To Finance
Pets Description Aquariums, Birds, Caged Mammals, Cats, Dogs
Read Less
Want to know what your home might be worth? Contact us for a FREE valuation!

Our team is ready to help you sell your home for the highest possible price ASAP
Bought with Pemberton Holmes Ltd.






