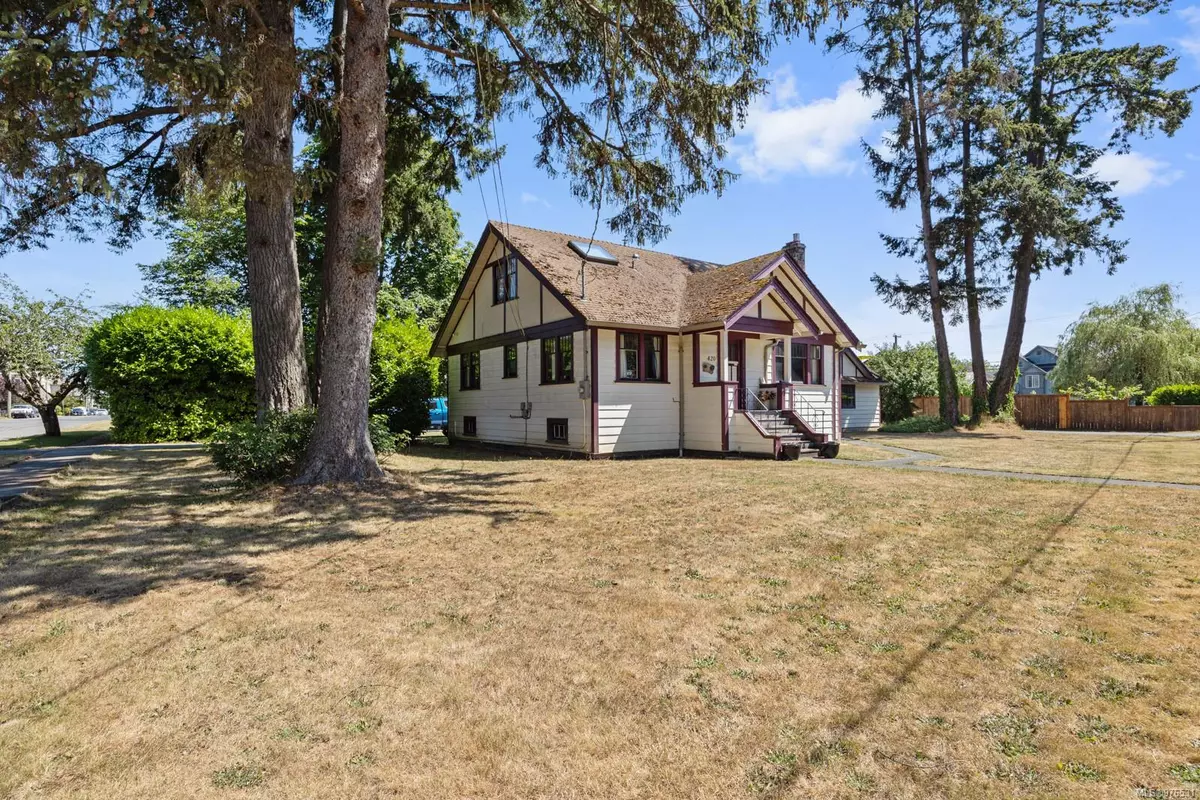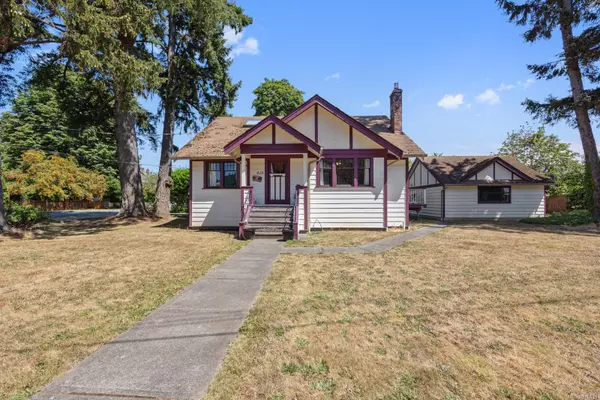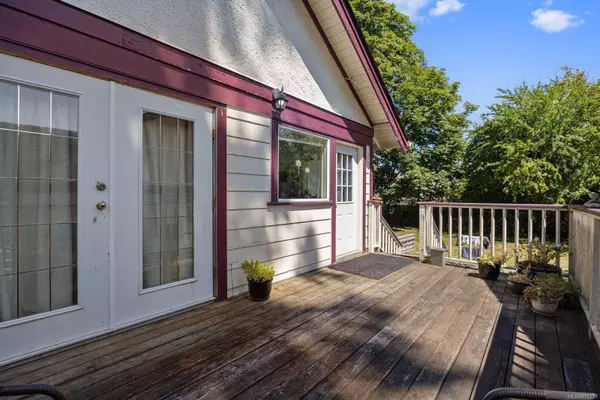$795,000
$799,000
0.5%For more information regarding the value of a property, please contact us for a free consultation.
420 Johnston Ave Courtenay, BC V9N 2Y3
5 Beds
2 Baths
1,805 SqFt
Key Details
Sold Price $795,000
Property Type Single Family Home
Sub Type Single Family Detached
Listing Status Sold
Purchase Type For Sale
Square Footage 1,805 sqft
Price per Sqft $440
MLS Listing ID 976531
Sold Date 10/28/24
Style Main Level Entry with Lower/Upper Lvl(s)
Bedrooms 5
Rental Info Unrestricted
Year Built 1929
Annual Tax Amount $6,003
Tax Year 2023
Lot Size 10,018 Sqft
Acres 0.23
Lot Dimensions 116x98
Property Description
Built in 1929, this character home has preserved much of its original heritage charm, featuring fir wood window casings, doors, wainscoting, and hardwood floors. This home includes 5 bedrooms, 2 bathrooms, and a 6' unfinished basement, offering additional storage or potential for future upgrades. A detached double garage provides extra convenience. Under the new versatile R-SSMUH zoning bylaw and prime corner location makes it ideal for creating a mix of housing options, whether you're planning a duplex style or single-family home.
This property is perfect for developers looking to capitalize on the potential of Old Orchard Park or for families seeking a spacious home in a great neighborhood for family. Don’t miss the chance to transform this charming corner lot into your next project or family home! See MLS 972236
Location
State BC
County Courtenay, City Of
Area Cv Courtenay City
Zoning R-SSMUH
Direction Southeast
Rooms
Basement Not Full Height, Unfinished
Main Level Bedrooms 2
Kitchen 1
Interior
Interior Features Dining Room, Eating Area, French Doors, Storage
Heating Forced Air, Natural Gas
Cooling None
Flooring Carpet, Hardwood, Linoleum
Fireplaces Number 1
Fireplaces Type Wood Burning
Equipment Sump Pump
Fireplace 1
Window Features Aluminum Frames,Wood Frames
Appliance Dishwasher, F/S/W/D
Laundry In House
Exterior
Exterior Feature Balcony/Deck
Garage Spaces 2.0
Roof Type Asphalt Shingle
Total Parking Spaces 1
Building
Lot Description Central Location, Corner, Easy Access, Family-Oriented Neighbourhood, Landscaped, Level, Quiet Area, Southern Exposure
Building Description Frame Wood,Wood, Main Level Entry with Lower/Upper Lvl(s)
Faces Southeast
Foundation Slab
Sewer Sewer Connected
Water Municipal
Architectural Style Heritage
Additional Building None
Structure Type Frame Wood,Wood
Others
Restrictions None
Tax ID 006-105-521
Ownership Freehold
Pets Description Aquariums, Birds, Caged Mammals, Cats, Dogs
Read Less
Want to know what your home might be worth? Contact us for a FREE valuation!

Our team is ready to help you sell your home for the highest possible price ASAP
Bought with RE/MAX Ocean Pacific Realty (Crtny)






