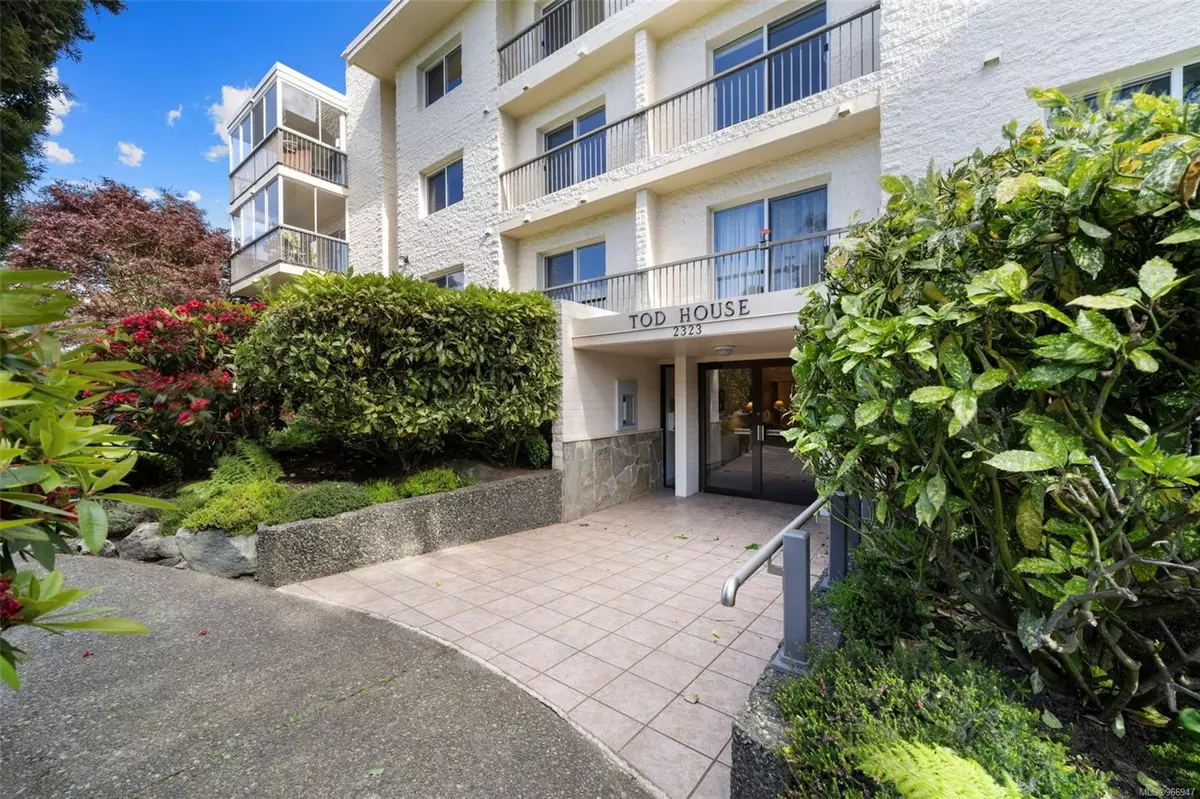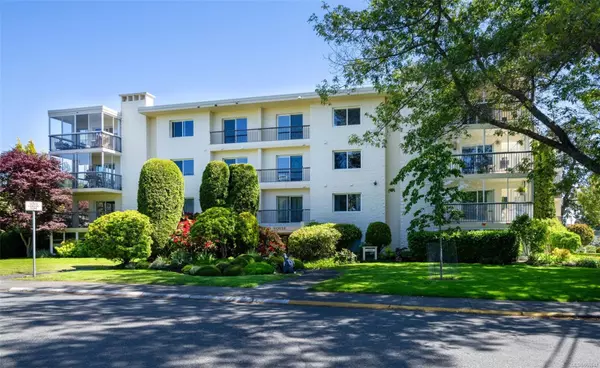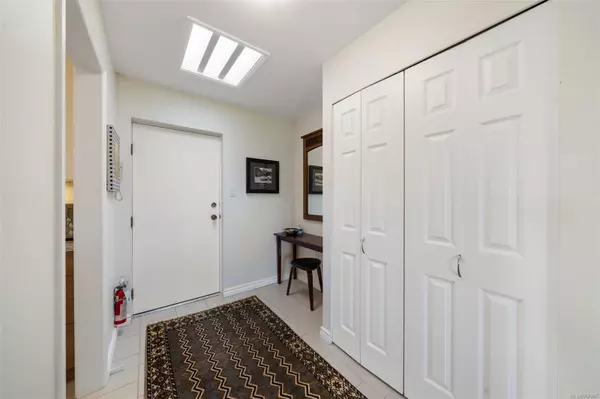$975,000
$975,000
For more information regarding the value of a property, please contact us for a free consultation.
2323 Hamiota St #404 Oak Bay, BC V8R 2N1
2 Beds
2 Baths
1,624 SqFt
Key Details
Sold Price $975,000
Property Type Condo
Sub Type Condo Apartment
Listing Status Sold
Purchase Type For Sale
Square Footage 1,624 sqft
Price per Sqft $600
Subdivision Tod House
MLS Listing ID 966947
Sold Date 10/24/24
Style Condo
Bedrooms 2
HOA Fees $548/mo
Rental Info Some Rentals
Year Built 1977
Annual Tax Amount $3,564
Tax Year 2023
Lot Size 1,742 Sqft
Acres 0.04
Property Description
Welcome to this large, bright, 55+, top-floor corner condo at Tod House. Spanning over 1600 sq ft, this spacious home features 2 bedrooms, 2 bathrooms, a formal dining room, and a sunny enclosed balcony. The southern orientation offers spectacular ocean and Olympic Mountain views, perfect for enjoying sunrises and sunsets over lush green spaces. This steel and concrete-built condo boasts a renovated kitchen and partially renovated ensuite by Ceanesse Kitchens and Cabinets.Living/dining rooms have engineered maple hardwood flooring. Additional amenities include a dedicated 4th-floor storage room, bike storage, and well-managed strata. Optimal walkability of 1 block to Old Farm Market, Slater’s Meats, and Pure Vanilla Bakery, 2 blocks to Estevan Village, and 5 blocks to Willows Beach, this condo provides both comfort and convenience. Enjoy easy access to nearby amenities and simple bus transportation, making this a perfect home for those seeking a comfortable and connected lifestyle.
Location
State BC
County Capital Regional District
Area Ob Estevan
Direction North
Rooms
Main Level Bedrooms 2
Kitchen 1
Interior
Interior Features Controlled Entry, Dining Room, Elevator
Heating Baseboard
Cooling None
Fireplaces Number 1
Fireplaces Type Wood Burning
Fireplace 1
Window Features Screens,Vinyl Frames
Appliance Dishwasher, F/S/W/D
Laundry In Unit
Exterior
Exterior Feature Balcony/Deck
Carport Spaces 1
Amenities Available Bike Storage, Common Area, Elevator(s), Secured Entry
View Y/N 1
View City, Mountain(s), Ocean
Roof Type Asphalt Torch On,Membrane
Total Parking Spaces 1
Building
Lot Description Adult-Oriented Neighbourhood, Central Location, Corner, Marina Nearby, Park Setting, Recreation Nearby, Shopping Nearby, Southern Exposure
Building Description Steel and Concrete, Condo
Faces North
Story 4
Foundation Poured Concrete
Sewer Sewer Connected
Water Municipal
Structure Type Steel and Concrete
Others
HOA Fee Include Caretaker,Garbage Removal,Insurance,Maintenance Grounds,Property Management,Recycling,Sewer,Water
Tax ID 000-701-955
Ownership Freehold/Strata
Pets Description None
Read Less
Want to know what your home might be worth? Contact us for a FREE valuation!

Our team is ready to help you sell your home for the highest possible price ASAP
Bought with RE/MAX Camosun






