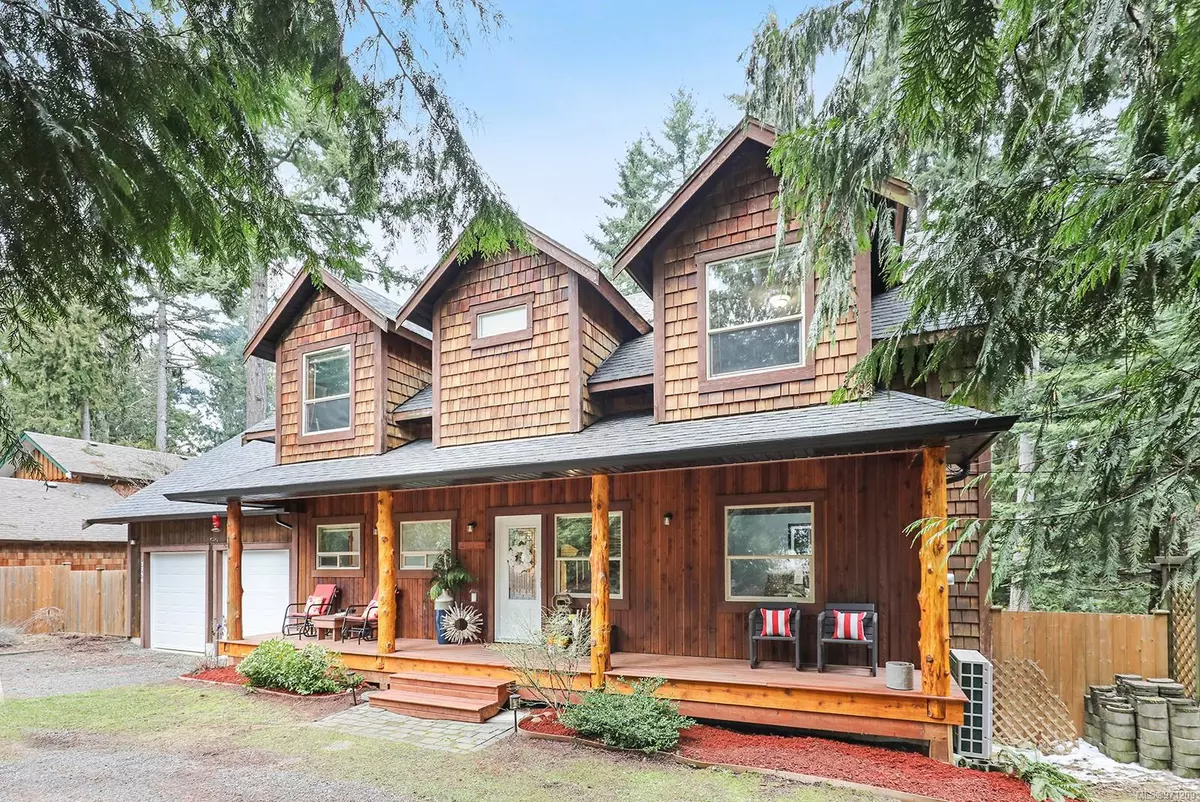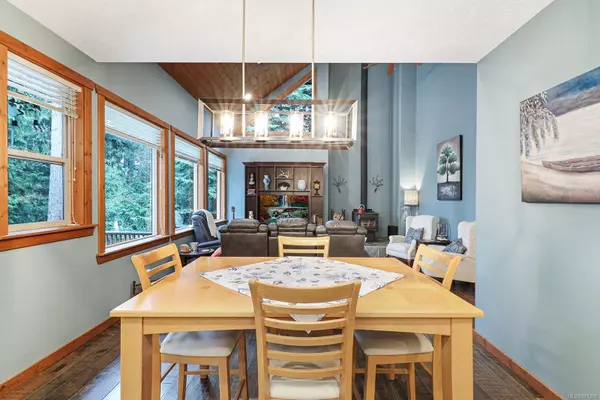$1,135,000
$1,150,000
1.3%For more information regarding the value of a property, please contact us for a free consultation.
7754 Vivian Way Fanny Bay, BC V0R 1W0
3 Beds
3 Baths
2,057 SqFt
Key Details
Sold Price $1,135,000
Property Type Single Family Home
Sub Type Single Family Detached
Listing Status Sold
Purchase Type For Sale
Square Footage 2,057 sqft
Price per Sqft $551
MLS Listing ID 971209
Sold Date 10/24/24
Style Main Level Entry with Lower/Upper Lvl(s)
Bedrooms 3
Rental Info Unrestricted
Year Built 2006
Annual Tax Amount $3,625
Tax Year 2023
Lot Size 0.360 Acres
Acres 0.36
Property Description
Idyllic SEASIDE SHIPS POINT location! This West Coast style 2057 finished sq foot home offers vaulted ceilings, hardwood floors, dormers, renovated multi-purpose mudroom, office, covered verandah, sundeck, woodstove, new heat pump & furnace, cedar & shake siding,private .39 acre fenced yard, plus 2 car over height garage. All of this within a short stroll to the BEACH!, You'll love the functional layout. Upstairs has 3 generous sized bedrooms, walk-in closet w/custom cabinets, new primary ensuite & updated main bath. Entertaining on the main level will be a breeze w/updated kitchen/dining/living area + office which opens up to a generous 35'x20' private sundeck. There is also a full basement waiting for your future expansion. The perfect location for enjoying nature & an active outdoor lifestyle close to sandy beaches, marina, hiking, & fishing. Come escape to peace & quiet. You'll cherish the established friendly neighborhood, quiet surroundings, and a great sense of community.
Location
State BC
County Comox Valley Regional District
Area Cv Union Bay/Fanny Bay
Zoning RRU
Direction Southwest
Rooms
Basement Full, Partially Finished
Main Level Bedrooms 1
Kitchen 1
Interior
Interior Features Ceiling Fan(s), Closet Organizer, Dining/Living Combo, Soaker Tub, Vaulted Ceiling(s)
Heating Electric, Forced Air, Heat Pump
Cooling Air Conditioning
Flooring Carpet, Hardwood, Tile
Fireplaces Number 1
Fireplaces Type Wood Stove
Fireplace 1
Window Features Blinds,Vinyl Frames
Appliance F/S/W/D, Hot Tub, Microwave, Refrigerator
Laundry In House
Exterior
Exterior Feature Awning(s), Balcony/Deck, Fencing: Full, Sprinkler System
Garage Spaces 2.0
Roof Type Asphalt Shingle
Handicap Access Ground Level Main Floor
Total Parking Spaces 4
Building
Lot Description Irrigation Sprinkler(s), Marina Nearby, Quiet Area, Recreation Nearby, Rural Setting
Building Description Frame Wood,Insulation All,Wood, Main Level Entry with Lower/Upper Lvl(s)
Faces Southwest
Foundation Poured Concrete
Sewer Septic System
Water Cooperative
Architectural Style West Coast
Structure Type Frame Wood,Insulation All,Wood
Others
Tax ID 003-906-698
Ownership Freehold
Pets Description Aquariums, Birds, Caged Mammals, Cats, Dogs
Read Less
Want to know what your home might be worth? Contact us for a FREE valuation!

Our team is ready to help you sell your home for the highest possible price ASAP
Bought with Pemberton Holmes Ltd. (Pkvl)






