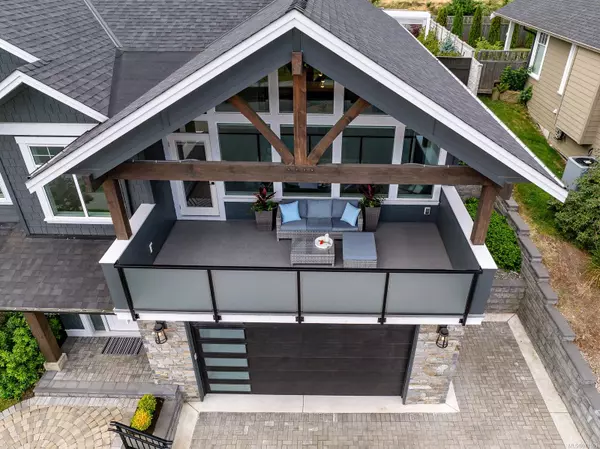$1,210,000
$1,234,000
1.9%For more information regarding the value of a property, please contact us for a free consultation.
1277 Crown Isle Blvd Courtenay, BC V9N 0E2
4 Beds
3 Baths
2,625 SqFt
Key Details
Sold Price $1,210,000
Property Type Single Family Home
Sub Type Single Family Detached
Listing Status Sold
Purchase Type For Sale
Square Footage 2,625 sqft
Price per Sqft $460
MLS Listing ID 971501
Sold Date 10/23/24
Style Ground Level Entry With Main Up
Bedrooms 4
Rental Info Unrestricted
Year Built 2021
Annual Tax Amount $6,779
Tax Year 2023
Lot Size 5,662 Sqft
Acres 0.13
Property Description
Experience this Crown Isle built 4 bed, 3 bath, luxury home on the Boulevard. Great curb appeal with timber accents and refined hardscaping. 2,625 sq ft of living space, plus, an enormous 843 sq ft garage with 10'7"ceiling for vehicles and boat / workshop / home gym. The open plan layout is functional and ideal for entertaining with a chef's kitchen equipped with a 36" Fisher & Paykel gas stove and double fridge. Natural light is ever present through oversized windows combined with 14' cathedral ceilings that continue to the front deck, with heaters to enjoy the mountain views. The back garden is a concrete-walled oasis with an extra large pergola for privacy, full irrigation, natural gas plumbed fire pit & BBQ and covered patio with heaters for year-round enjoyment. Hot tub & EV Charger ready. High efficiency HRV, gas furnace & A/C. In-house fire sprinklers and auto blinds. Minutes to shops, hospital, college, schools, Crown Isle Golf Resort. Just 3 years old, no GST. Don't miss out!
Location
State BC
County Courtenay, City Of
Area Cv Crown Isle
Direction North
Rooms
Basement None
Main Level Bedrooms 2
Kitchen 1
Interior
Interior Features Cathedral Entry, Vaulted Ceiling(s)
Heating Forced Air, Natural Gas
Cooling Air Conditioning
Flooring Mixed
Fireplaces Number 1
Fireplaces Type Gas
Equipment Electric Garage Door Opener
Fireplace 1
Window Features Vinyl Frames
Appliance Dishwasher, F/S/W/D
Laundry In House
Exterior
Exterior Feature Fencing: Full, Low Maintenance Yard, Sprinkler System
Garage Spaces 3.0
Utilities Available Cable To Lot, Garbage, Natural Gas To Lot, Phone To Lot
View Y/N 1
View Mountain(s)
Roof Type Asphalt Shingle,Fibreglass Shingle
Total Parking Spaces 6
Building
Lot Description Easy Access, Family-Oriented Neighbourhood, Irrigation Sprinkler(s), Landscaped, Near Golf Course, Shopping Nearby
Building Description Frame Wood,Insulation All, Ground Level Entry With Main Up
Faces North
Foundation Poured Concrete
Sewer Sewer Connected
Water Municipal
Structure Type Frame Wood,Insulation All
Others
Restrictions ALR: No
Tax ID 030-657-156
Ownership Freehold
Pets Description Aquariums, Birds, Caged Mammals, Cats, Dogs
Read Less
Want to know what your home might be worth? Contact us for a FREE valuation!

Our team is ready to help you sell your home for the highest possible price ASAP
Bought with eXp Realty






