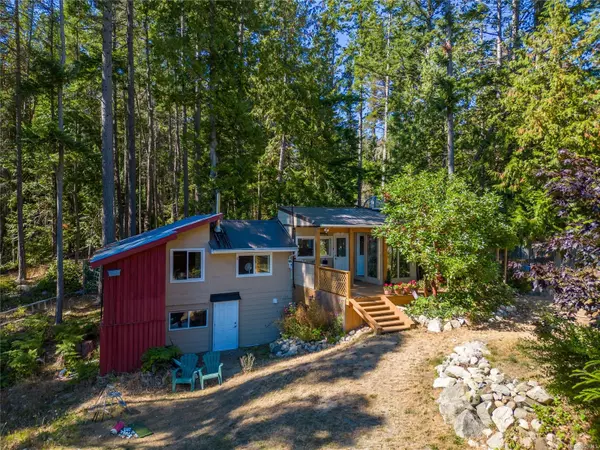$789,500
$799,000
1.2%For more information regarding the value of a property, please contact us for a free consultation.
130 Cliffside Rd Saturna Island, BC V0N 2Y0
1 Bed
1 Bath
956 SqFt
Key Details
Sold Price $789,500
Property Type Single Family Home
Sub Type Single Family Detached
Listing Status Sold
Purchase Type For Sale
Square Footage 956 sqft
Price per Sqft $825
MLS Listing ID 959345
Sold Date 10/22/24
Style Rancher
Bedrooms 1
Rental Info Unrestricted
Year Built 1978
Annual Tax Amount $2,596
Tax Year 2023
Lot Size 1.910 Acres
Acres 1.91
Property Description
Spectacular Seaside Sanctuary!
One of the larger Cliffside properties with vistas of Boundary Pass & views down the cliffs to Fiddlers Cove! A cozy comfortable cottage that is well insulated for year round living with a high efficiency wood stove & small greenhouse attached! One of the most spectacular private building sites on Saturna with 200 degree+ ocean view. There is a shop & woodshop built of cinder blocks on a cement pad that has a metal roof with lots of 110 & 220 volt outlets & 6 large skylights & an HP vacuum system, perfect for a home business, tradesperson or artist! The expansive private property is completely fenced in. So deer proof, allowing gardens featuring fruit trees & perennials as well as an abundance of California poppies & arbutus seedlings to thrive. There is a water catchment in place for garden irrigation. The "forgotten garden" beside the lower meadow is screaming to be revived! There are shoreline stairs in place in front of a fabulous building site!
Location
State BC
County Capital Regional District
Area Gi Saturna Island
Direction South
Rooms
Other Rooms Greenhouse, Storage Shed, Workshop
Basement Not Full Height, Unfinished, Walk-Out Access
Main Level Bedrooms 1
Kitchen 1
Interior
Heating Baseboard, Electric, Wood
Cooling None
Flooring Mixed
Fireplaces Number 1
Fireplaces Type Wood Stove
Fireplace 1
Appliance F/S/W/D
Laundry In House
Exterior
Exterior Feature Fencing: Full, Garden
Garage Spaces 1.0
Utilities Available Electricity To Lot, Phone To Lot
Waterfront 1
Waterfront Description Ocean
View Y/N 1
View Ocean
Roof Type Metal
Handicap Access Accessible Entrance, Ground Level Main Floor, Primary Bedroom on Main
Total Parking Spaces 2
Building
Lot Description Acreage, Hillside, Private, Southern Exposure
Building Description Frame Wood,Wood, Rancher
Faces South
Foundation Poured Concrete
Sewer Septic System
Water Cistern, Well: Drilled
Architectural Style Arts & Crafts
Structure Type Frame Wood,Wood
Others
Restrictions Restrictive Covenants
Tax ID 023-423-501
Ownership Freehold
Pets Description Aquariums, Birds, Caged Mammals, Cats, Dogs
Read Less
Want to know what your home might be worth? Contact us for a FREE valuation!

Our team is ready to help you sell your home for the highest possible price ASAP
Bought with Amex Broadway West Realty






