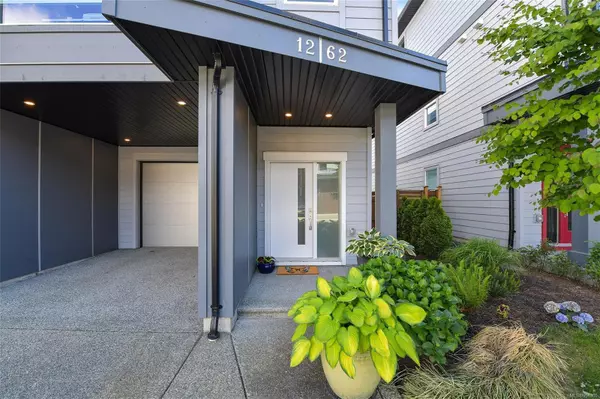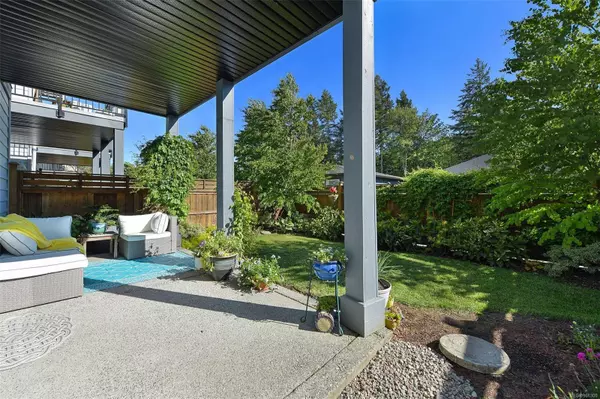$877,500
$894,900
1.9%For more information regarding the value of a property, please contact us for a free consultation.
1262 Solstice Cres Langford, BC V9B 0V1
4 Beds
3 Baths
2,451 SqFt
Key Details
Sold Price $877,500
Property Type Townhouse
Sub Type Row/Townhouse
Listing Status Sold
Purchase Type For Sale
Square Footage 2,451 sqft
Price per Sqft $358
MLS Listing ID 966300
Sold Date 10/22/24
Style Main Level Entry with Upper Level(s)
Bedrooms 4
HOA Fees $283/mo
Rental Info Unrestricted
Year Built 2019
Annual Tax Amount $3,635
Tax Year 2023
Property Description
Step into this bright spacious end unit townhome that has room for the whole family. The lower foyer leads to a large family room for all your children & their friends with access to the patio to enjoy the quiet, serene southeast fenced back/side yard plus garden shed. Open concept second floor with a chef’s kitchen and large island that invites socializing while prepping meals. A balcony with great views of the amazing forest & hills of Mt. Wells Regional Park. 4th bedroom/office and guest bath also on this level. Top floor finds the large Master bedroom (beautiful ensuite & a walk-in closet) plus two more bedrooms and full bath.
This is a well run, friendly & caring family oriented (+ pets!) complex. Walking distance to all three levels of schooling providing K-12. Short drive to shopping areas. YM/YWCA, Public Library, daycare, sports activities, nature trails, Langford Lake, all within walking distance. We invite you to come and see for yourself - you will be impressed!
Location
State BC
County Capital Regional District
Area La Westhills
Direction North
Rooms
Basement None
Kitchen 1
Interior
Interior Features Closet Organizer, Dining/Living Combo, Soaker Tub, Storage
Heating Electric, Natural Gas
Cooling None
Flooring Carpet, Laminate, Tile
Fireplaces Number 1
Fireplaces Type Gas, Living Room
Fireplace 1
Window Features Blinds,Screens,Vinyl Frames
Appliance Dishwasher, F/S/W/D, Garburator, Microwave
Laundry In Unit
Exterior
Exterior Feature Balcony/Patio, Fencing: Full
Garage Spaces 1.0
View Y/N 1
View Mountain(s)
Roof Type Asphalt Shingle
Parking Type Driveway, Garage
Total Parking Spaces 2
Building
Lot Description Central Location, Irrigation Sprinkler(s), Landscaped, Level, Recreation Nearby, Serviced, Shopping Nearby, Sidewalk, Southern Exposure
Building Description Cement Fibre, Main Level Entry with Upper Level(s)
Faces North
Story 3
Foundation Poured Concrete
Sewer Sewer Connected
Water Municipal
Structure Type Cement Fibre
Others
Tax ID 030-679-184
Ownership Freehold/Strata
Acceptable Financing Purchaser To Finance
Listing Terms Purchaser To Finance
Pets Description Aquariums, Birds, Caged Mammals, Cats, Dogs
Read Less
Want to know what your home might be worth? Contact us for a FREE valuation!

Our team is ready to help you sell your home for the highest possible price ASAP
Bought with Zolo Realty






