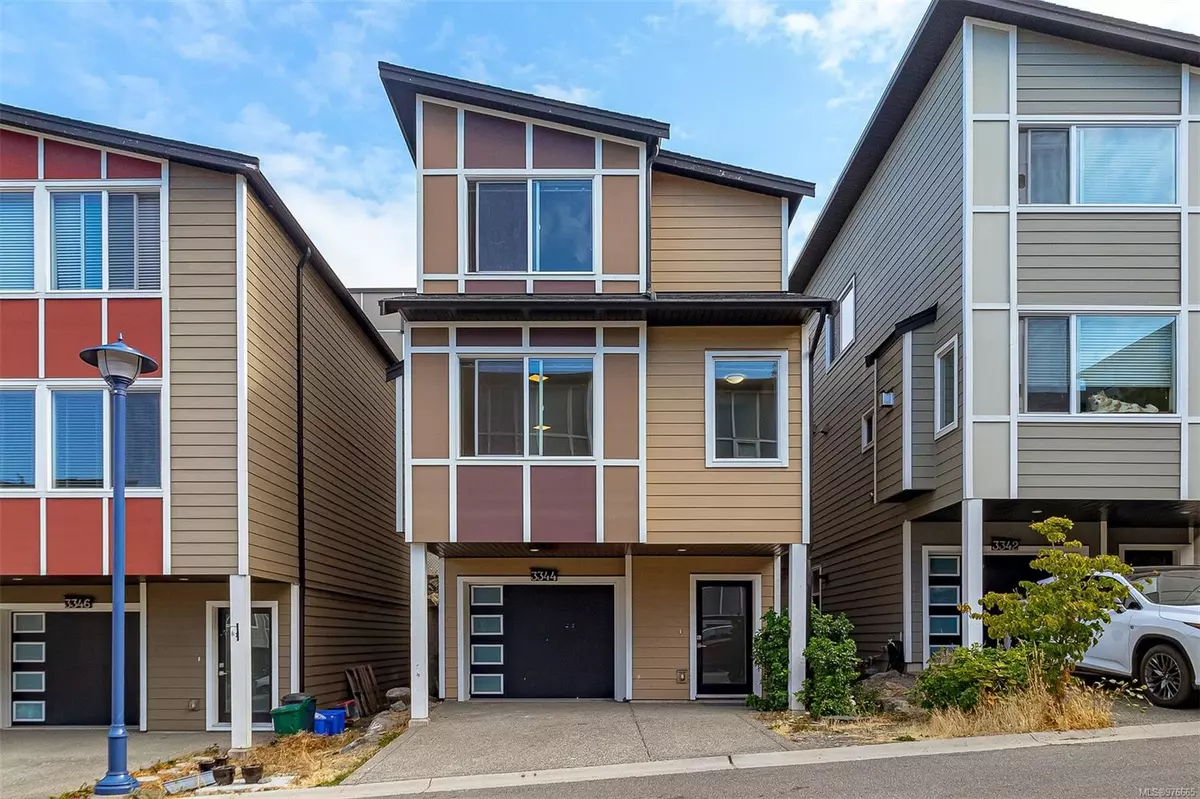$695,000
$699,900
0.7%For more information regarding the value of a property, please contact us for a free consultation.
3344 Crossbill Terr Langford, BC V9C 0J9
3 Beds
3 Baths
1,394 SqFt
Key Details
Sold Price $695,000
Property Type Single Family Home
Sub Type Single Family Detached
Listing Status Sold
Purchase Type For Sale
Square Footage 1,394 sqft
Price per Sqft $498
MLS Listing ID 976665
Sold Date 10/21/24
Style Ground Level Entry With Main Up
Bedrooms 3
HOA Fees $54/mo
Rental Info Unrestricted
Year Built 2016
Annual Tax Amount $3,195
Tax Year 2024
Lot Size 1,306 Sqft
Acres 0.03
Property Description
Seeking nowhere, your next home is here! Located in tranquil cul-de-sac with soothing mountain views, this 2016 built modern home offers 3 level open floorpan with one bathroom on each level and thoughtful design with laundry room situated upstairs. South facing and plenty of windows bringing abundant of sunshine and brightness. Versatile downstairs bedroom has its own 3pc bathroom, perfect for guest, teen or REC use. Open concept main level offers 9' ceilings, designer kitchen with quartz countertops, easy access to the backyard off the kitchen area and superior energy efficiency Rinnai ductless gas wall furnace. Other highlights include on-demand hot water system, gas BBQ hookup on walkout patio, cozy natural gas fireplace, TWO vehicles' parking driveway along with garage. This move-in ready home is definitely a must see in the heart of Happy Valley of Langford!
Location
State BC
County Capital Regional District
Area La Happy Valley
Direction South
Rooms
Basement Crawl Space
Kitchen 1
Interior
Interior Features Closet Organizer, Dining/Living Combo, Vaulted Ceiling(s)
Heating Baseboard, Electric, Natural Gas, Other
Cooling None
Flooring Carpet, Laminate, Linoleum
Fireplaces Number 1
Fireplaces Type Electric, Gas, Living Room
Fireplace 1
Window Features Blinds
Appliance Dishwasher, Dryer, Microwave, Oven/Range Electric, Refrigerator, Washer
Laundry In House
Exterior
Exterior Feature Balcony/Patio, Fenced, Low Maintenance Yard
Garage Spaces 1.0
Utilities Available Cable To Lot, Compost, Electricity Available, Garbage, Natural Gas Available, Phone To Lot, Recycling
Amenities Available Common Area, Street Lighting
View Y/N 1
View Mountain(s)
Roof Type Fibreglass Shingle
Parking Type Driveway, Garage
Total Parking Spaces 3
Building
Lot Description Cul-de-sac, Family-Oriented Neighbourhood, No Through Road, Rectangular Lot
Building Description Cement Fibre, Ground Level Entry With Main Up
Faces South
Foundation Poured Concrete, Slab
Sewer Sewer To Lot
Water Municipal
Architectural Style Contemporary
Structure Type Cement Fibre
Others
HOA Fee Include Insurance,Maintenance Grounds,Property Management
Tax ID 029-561-213
Ownership Freehold/Strata
Acceptable Financing Purchaser To Finance
Listing Terms Purchaser To Finance
Pets Description Aquariums, Birds, Caged Mammals, Cats, Dogs, Number Limit
Read Less
Want to know what your home might be worth? Contact us for a FREE valuation!

Our team is ready to help you sell your home for the highest possible price ASAP
Bought with Pemberton Holmes Ltd.






