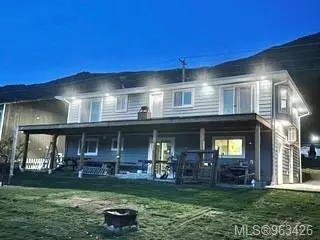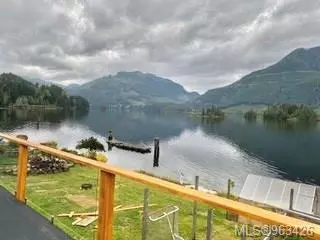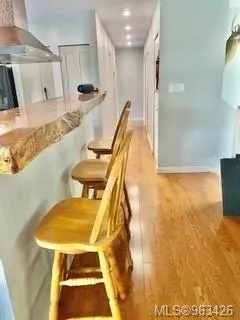$650,000
$749,000
13.2%For more information regarding the value of a property, please contact us for a free consultation.
1250 Marine Dr NW Port Alice, BC V0N 2N0
4 Beds
2 Baths
2,852 SqFt
Key Details
Sold Price $650,000
Property Type Single Family Home
Sub Type Single Family Detached
Listing Status Sold
Purchase Type For Sale
Square Footage 2,852 sqft
Price per Sqft $227
MLS Listing ID 963426
Sold Date 10/18/24
Style Main Level Entry with Lower Level(s)
Bedrooms 4
Rental Info Unrestricted
Year Built 1980
Annual Tax Amount $3,743
Tax Year 2023
Lot Size 8,276 Sqft
Acres 0.19
Property Description
Extensive renovation was done in the exterior of the house including newly rebuilt deck in cedar refurbished railing with clear glass insert to unobstructed view of the water. also serve as entertaining and dining all year round weather permit ,no need to travel to see wildlife and amazing sunset. Renovation list available upon request.
At the rear of the house a concrete flooring can be converted to RV or boat parking.
Village of Port Alice is located in Hwy 30 that continue to Marine Dr. Its a beautiful clean well maintained, with tap drinking water, beautiful trails park like setting along the water. There are number of hiking destination access by dirt roads, a truly environment place.
Great ocean , lake and river fishing and crabs and prawns trapping.
A medical clinic that has excellent and friendly Doctors and medical professions and staff.
A volunteer fire department. ambulance service, McWilkie food truck that serve amazing food, pizza place, coffee shop, grocer etc
Location
State BC
County Mount Waddington Regional District
Area Ni Port Alice
Zoning R1
Direction East
Rooms
Other Rooms Greenhouse
Basement Partially Finished, Unfinished, Walk-Out Access, With Windows
Main Level Bedrooms 3
Kitchen 1
Interior
Interior Features Dining Room
Heating Heat Pump
Cooling Air Conditioning
Flooring Basement Slab, Tile
Fireplaces Number 2
Fireplaces Type Living Room, Roughed-In
Equipment Other Improvements
Fireplace 1
Window Features Vinyl Frames
Appliance Dishwasher, Dryer, Oven/Range Electric, Refrigerator, Washer
Laundry In House
Exterior
Exterior Feature Balcony/Deck, Balcony/Patio, Water Feature
Utilities Available Electricity To Lot, Garbage
Waterfront 1
Waterfront Description Ocean
View Y/N 1
View Mountain(s), Ocean
Roof Type Fibreglass Shingle
Handicap Access Accessible Entrance, Primary Bedroom on Main
Total Parking Spaces 3
Building
Lot Description Cleared, Easy Access, Family-Oriented Neighbourhood, Landscaped, Marina Nearby, Quiet Area, Recreation Nearby, Serviced, Shopping Nearby, Sidewalk, Walk on Waterfront
Building Description Insulation: Ceiling,Insulation: Partial,Insulation: Walls,See Remarks, Main Level Entry with Lower Level(s)
Faces East
Foundation Poured Concrete
Sewer Sewer Connected
Water Municipal
Architectural Style West Coast
Additional Building Potential
Structure Type Insulation: Ceiling,Insulation: Partial,Insulation: Walls,See Remarks
Others
Restrictions ALR: No,Easement/Right of Way
Tax ID 000-269-999
Ownership Freehold
Acceptable Financing Must Be Paid Off
Listing Terms Must Be Paid Off
Pets Description Aquariums, Birds, Caged Mammals, Cats, Dogs
Read Less
Want to know what your home might be worth? Contact us for a FREE valuation!

Our team is ready to help you sell your home for the highest possible price ASAP
Bought with Royal LePage Advance Realty (PH)






