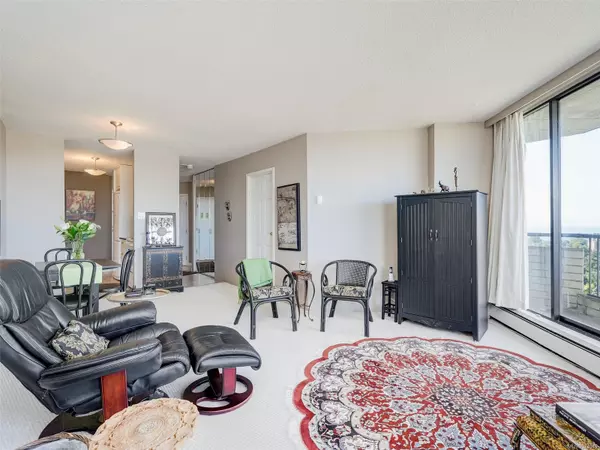$606,000
$669,000
9.4%For more information regarding the value of a property, please contact us for a free consultation.
620 Toronto St #1903 Victoria, BC V8V 1P7
2 Beds
1 Bath
787 SqFt
Key Details
Sold Price $606,000
Property Type Condo
Sub Type Condo Apartment
Listing Status Sold
Purchase Type For Sale
Square Footage 787 sqft
Price per Sqft $770
MLS Listing ID 974645
Sold Date 10/18/24
Style Condo
Bedrooms 2
HOA Fees $617/mo
Rental Info Unrestricted
Year Built 1973
Annual Tax Amount $2,788
Tax Year 2023
Lot Size 871 Sqft
Acres 0.02
Property Description
West coast living at its finest! Exceptional, panoramic views of the Dallas Road Waterfront, Olympic mountains, Sooke Hills and Victoria’s vibrant Inner harbour. West facing 19th floor 2 bedroom condo, a rare offering in Roberts House a well-managed, steel and concrete building. Open plan living/dining area. Thoughtfully updated kitchen and bathroom. Generous-sized master bedroom where you can enjoy the views as you sip your morning coffee in bed. Second bedroom with more views. Two balconies to enjoy the ocean vistas, sunsets or fireworks. As well as a resident caretaker, Roberts House offers excellent amenities including a swimming pool, hot tub, sauna, gym, bike/kayak storage, library, 2 guest suites, gardening spaces and clubhouse. Strata fee includes heat & hot water. Secure U/G parking (EV chargers available) and separate storage. Pets and rentals are allowed. Centrally located on a quiet street in desirable James Bay just steps to Beacon Hill Park, the Village and the ocean.
Location
State BC
County Capital Regional District
Area Vi Downtown
Direction South
Rooms
Basement None
Main Level Bedrooms 2
Kitchen 1
Interior
Heating Baseboard, Electric
Cooling None
Appliance Dishwasher, Microwave, Oven/Range Electric, Refrigerator
Laundry Common Area
Exterior
Garage Spaces 1.0
Amenities Available Elevator(s), Fitness Centre, Meeting Room, Pool: Outdoor, Sauna, Spa/Hot Tub, Workshop Area
View Y/N 1
View City, Mountain(s), Ocean
Roof Type Tar/Gravel
Parking Type Garage
Total Parking Spaces 1
Building
Building Description Concrete,Stucco, Condo
Faces South
Story 21
Foundation Poured Concrete
Sewer Sewer Connected
Water Municipal
Structure Type Concrete,Stucco
Others
HOA Fee Include Caretaker,Garbage Removal,Heat,Hot Water,Maintenance Grounds,Property Management,Sewer,Water
Tax ID 024-197-670
Ownership Freehold/Strata
Pets Description Cats, Dogs
Read Less
Want to know what your home might be worth? Contact us for a FREE valuation!

Our team is ready to help you sell your home for the highest possible price ASAP
Bought with RE/MAX Camosun






