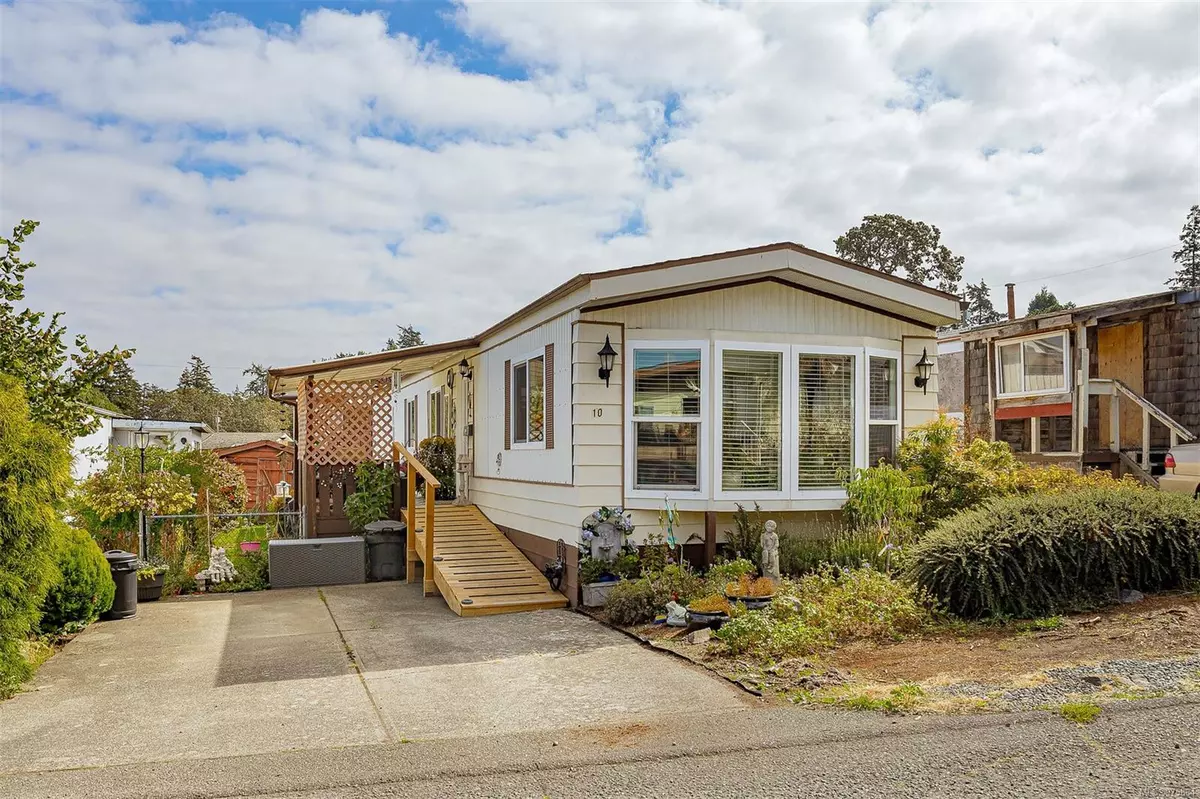$265,000
$285,000
7.0%For more information regarding the value of a property, please contact us for a free consultation.
124 Cooper Rd #10 View Royal, BC V9A 7B3
2 Beds
1 Bath
933 SqFt
Key Details
Sold Price $265,000
Property Type Manufactured Home
Sub Type Manufactured Home
Listing Status Sold
Purchase Type For Sale
Square Footage 933 sqft
Price per Sqft $284
Subdivision Mountain View Estates
MLS Listing ID 975864
Sold Date 10/18/24
Style Rancher
Bedrooms 2
HOA Fees $730/mo
Rental Info Unrestricted
Year Built 1981
Annual Tax Amount $832
Tax Year 2024
Property Description
Experience modern comfort and style in this beautifully remodeled mobile home, now available for you! This home has been thoughtfully updated from top to bottom, boasting brand-new hardwood flooring, fresh paint, and sleek new fixtures throughout. The open-concept living area is perfect for entertaining, featuring a brand new kitchen with new stainless steel appliances, countertops, and custom cabinetry. Enjoy the tranquility of the spacious bedrooms with ample closet space and updated bathrooms with luxurious finishes. New hot water tank and heat pump with air conditioning finish off the interior. Outside, the home shines with new windows, new entry door, a new roof, and a charming new deck/patio ideal for relaxing. Located in a welcoming community with convenient access to amenities, this move-in-ready gem offers the perfect blend of convenience and elegance. Don’t miss your chance to own this stunning, modern retreat! Quick possession after Sept 27th.
Location
State BC
County Capital Regional District
Area Vr Glentana
Direction West
Rooms
Other Rooms Storage Shed
Basement None
Main Level Bedrooms 2
Kitchen 1
Interior
Interior Features Closet Organizer, Dining/Living Combo
Heating Electric, Heat Pump
Cooling Air Conditioning
Flooring Hardwood, Laminate
Fireplaces Number 1
Fireplaces Type Electric
Fireplace 1
Window Features Insulated Windows,Screens,Skylight(s),Vinyl Frames,Window Coverings
Appliance Dishwasher, Dryer, F/S/W/D, Microwave, Oven/Range Electric, Range Hood, Refrigerator, Washer
Laundry In House
Exterior
Exterior Feature Balcony/Deck, Fencing: Full, Low Maintenance Yard
Utilities Available Cable Available, Compost, Electricity Available, Garbage, Phone Available, Recycling
Roof Type Asphalt Shingle
Handicap Access Accessible Entrance, Ground Level Main Floor, No Step Entrance, Primary Bedroom on Main, Wheelchair Friendly
Parking Type Driveway, On Street, Open
Total Parking Spaces 2
Building
Lot Description No Through Road, Quiet Area, Rectangular Lot, Serviced, Shopping Nearby
Building Description Aluminum Siding,Vinyl Siding,Other, Rancher
Faces West
Foundation Pillar/Post/Pier
Sewer Sewer To Lot
Water Municipal
Structure Type Aluminum Siding,Vinyl Siding,Other
Others
Ownership Pad Rental
Pets Description Aquariums, Birds, Caged Mammals, Cats, Dogs, Number Limit
Read Less
Want to know what your home might be worth? Contact us for a FREE valuation!

Our team is ready to help you sell your home for the highest possible price ASAP
Bought with RE/MAX Camosun






