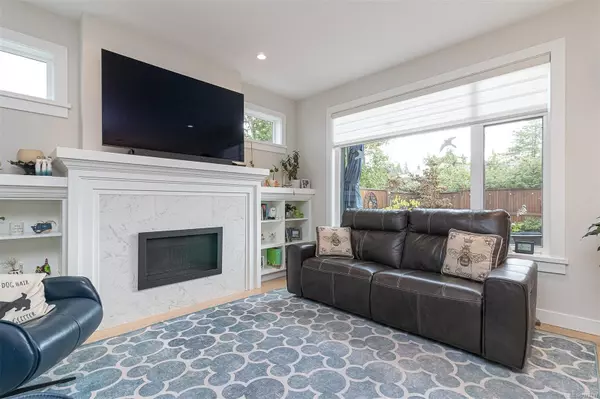$1,255,000
$1,265,000
0.8%For more information regarding the value of a property, please contact us for a free consultation.
2271 Deerbrush Cres North Saanich, BC V8L 0C5
4 Beds
3 Baths
2,113 SqFt
Key Details
Sold Price $1,255,000
Property Type Single Family Home
Sub Type Single Family Detached
Listing Status Sold
Purchase Type For Sale
Square Footage 2,113 sqft
Price per Sqft $593
MLS Listing ID 973743
Sold Date 10/17/24
Style Main Level Entry with Upper Level(s)
Bedrooms 4
Rental Info Unrestricted
Year Built 2019
Annual Tax Amount $3,342
Tax Year 2023
Lot Size 4,356 Sqft
Acres 0.1
Property Description
Welcome to the "Porter" at “Eaglehurst” built in 2020, this 4 BR+Den, 3 BA home offers over 2400 sqft of customized living, built by award winning Citta Construction. Open concept kitchen w/quartz countertops, an oversized island & premium Samsung appliances w/gas stove. Dining area opens to a large L/R w/fireplace & custom millwork cabinetry built in’s. Upstairs your primary suite is king sized w/custom built in window seat/storage lrg walk-in closet & spa-inspired ensuite with u/cab lighting & heated floors. Upstairs, along with the primary you will find 3 LRG BR’s, full-size laundry room w/hanging area & built ins & a full bath. Storage galore with a full sized crawl space & double-car garage. Extras include split air heating/cooling system tankless hot water & HRV. You'll love entertaining in your backyard with it’s extensive patio & custom rockwork garden beds. Just a short walk to Panorama Rec Center, YYJ & is just a short drive from the vibrant streets of downtown Sidney.
Location
State BC
County Capital Regional District
Area Ns Bazan Bay
Direction South
Rooms
Basement Crawl Space
Kitchen 1
Interior
Interior Features Closet Organizer, Dining/Living Combo, Soaker Tub
Heating Baseboard, Electric, Heat Pump, Natural Gas
Cooling Air Conditioning
Flooring Carpet, Tile, Wood
Fireplaces Number 1
Fireplaces Type Gas, Living Room
Equipment Electric Garage Door Opener
Fireplace 1
Window Features Insulated Windows,Screens
Appliance Dishwasher, F/S/W/D, Microwave, Range Hood
Laundry In House
Exterior
Exterior Feature Balcony/Patio, Fencing: Partial, Sprinkler System
Garage Spaces 2.0
Utilities Available Cable To Lot, Compost, Electricity To Lot, Garbage, Natural Gas To Lot, Phone To Lot, Recycling, Underground Utilities
Roof Type Asphalt Shingle
Handicap Access Ground Level Main Floor
Total Parking Spaces 2
Building
Lot Description Irregular Lot
Building Description Cement Fibre,Frame Wood,Wood, Main Level Entry with Upper Level(s)
Faces South
Foundation Poured Concrete
Sewer Sewer To Lot
Water Municipal, To Lot
Architectural Style West Coast
Structure Type Cement Fibre,Frame Wood,Wood
Others
Restrictions Building Scheme
Tax ID 030-294-045
Ownership Freehold
Acceptable Financing Purchaser To Finance
Listing Terms Purchaser To Finance
Pets Description Aquariums, Birds, Caged Mammals, Cats, Dogs
Read Less
Want to know what your home might be worth? Contact us for a FREE valuation!

Our team is ready to help you sell your home for the highest possible price ASAP
Bought with Sutton Group West Coast Realty






