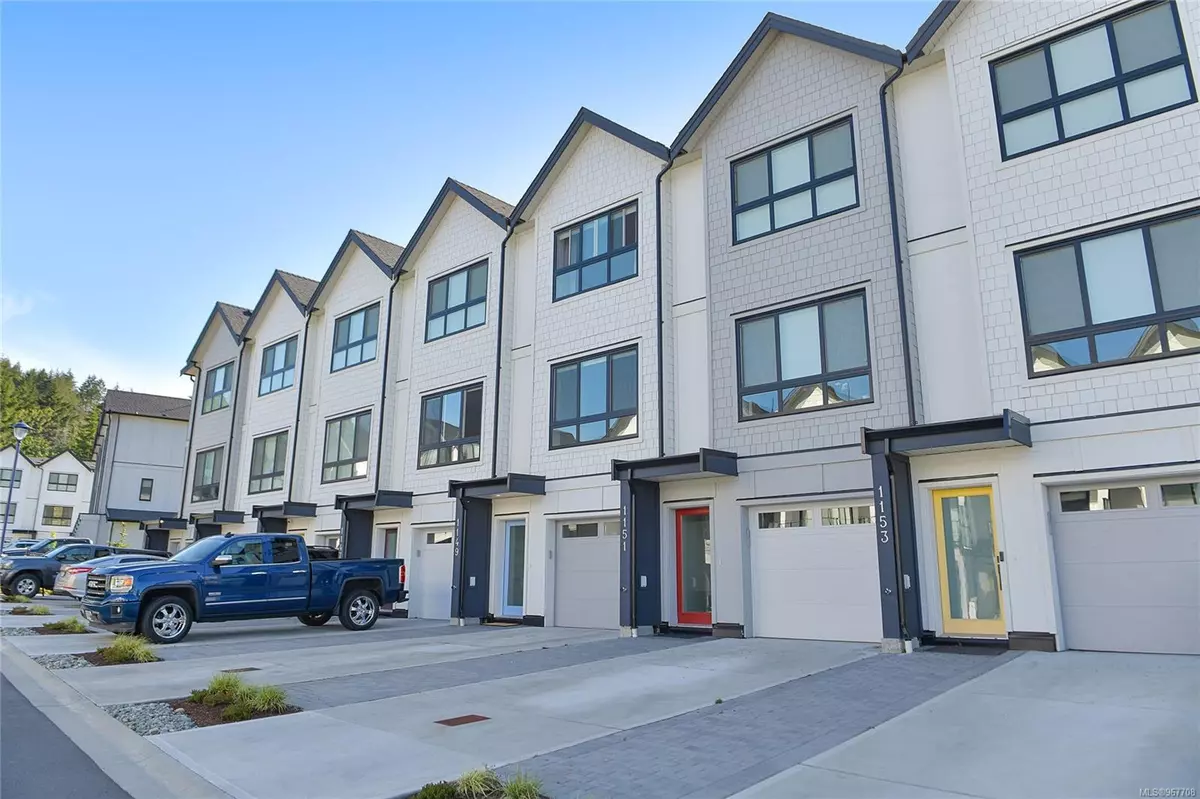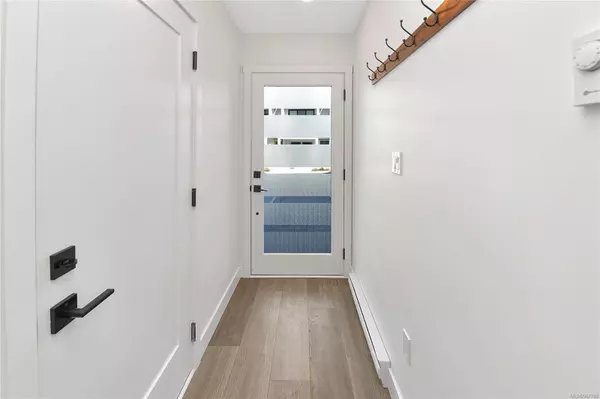$655,000
$669,900
2.2%For more information regarding the value of a property, please contact us for a free consultation.
1149 Pullman Close Langford, BC V9B 6Z1
2 Beds
3 Baths
1,105 SqFt
Key Details
Sold Price $655,000
Property Type Townhouse
Sub Type Row/Townhouse
Listing Status Sold
Purchase Type For Sale
Square Footage 1,105 sqft
Price per Sqft $592
MLS Listing ID 967708
Sold Date 10/17/24
Style Ground Level Entry With Main Up
Bedrooms 2
HOA Fees $295/mo
Rental Info Unrestricted
Year Built 2022
Annual Tax Amount $2,179
Tax Year 2023
Lot Size 1,742 Sqft
Acres 0.04
Property Description
Discover this lovely 2-bedroom, 3-bathroom townhome situated in the best location at The Ridge in Kettle Creek. This home offers picturesque views and modern amenities, including a natural gas heating and cooling system and on-demand hot water. ICF (Insulated Concrete Form walls 12" thick) The kitchen is perfect for cooking enthusiasts, featuring stainless steel appliances, a gas stove, and quartz countertops. The dining room is spacious, ideal for entertaining. The private deck and patio are perfect for relaxing and enjoying the view. Both bedrooms feature gorgeous vaulted ceilings and the primary includes a roomy closet and a luxurious ensuite. A double-length garage provides plenty of storage space and parking. The south-facing backyard offers stunning mountain views. Located in a quiet, family-friendly area, it is close to schools, transit, trails, bike parks and Langford Lake. Short drive to everything you need in Langford and Victoria!
Location
State BC
County Capital Regional District
Area La Langford Lake
Direction Northwest
Rooms
Basement None
Kitchen 1
Interior
Interior Features Dining/Living Combo
Heating Heat Pump
Cooling Air Conditioning
Flooring Laminate
Window Features Vinyl Frames
Appliance F/S/W/D, Microwave
Laundry In House
Exterior
Garage Spaces 1.0
View Y/N 1
View Mountain(s), Valley
Roof Type Asphalt Shingle
Parking Type Garage
Total Parking Spaces 2
Building
Lot Description Family-Oriented Neighbourhood, No Through Road
Building Description Cement Fibre, Ground Level Entry With Main Up
Faces Northwest
Story 3
Foundation Poured Concrete
Sewer Sewer Connected
Water Municipal
Structure Type Cement Fibre
Others
Tax ID 031-690-386
Ownership Freehold/Strata
Pets Description Aquariums, Birds, Caged Mammals, Cats, Dogs, Number Limit
Read Less
Want to know what your home might be worth? Contact us for a FREE valuation!

Our team is ready to help you sell your home for the highest possible price ASAP
Bought with RE/MAX Camosun






