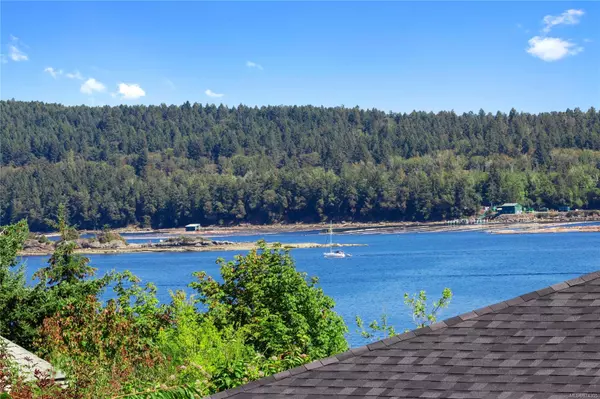$725,000
$739,000
1.9%For more information regarding the value of a property, please contact us for a free consultation.
305 Bayview Ave Ladysmith, BC V9G 1A2
4 Beds
2 Baths
2,232 SqFt
Key Details
Sold Price $725,000
Property Type Single Family Home
Sub Type Single Family Detached
Listing Status Sold
Purchase Type For Sale
Square Footage 2,232 sqft
Price per Sqft $324
MLS Listing ID 974305
Sold Date 10/17/24
Style Main Level Entry with Lower Level(s)
Bedrooms 4
Rental Info Unrestricted
Year Built 1957
Annual Tax Amount $5,357
Tax Year 2023
Lot Size 6,098 Sqft
Acres 0.14
Property Description
This lovely Ladysmith home offers a perfect blend of classic charm and modern design. The spacious living room features cove ceilings and a cozy fireplace, perfect for enjoying a cup of tea while watching the birds in the garden. The kitchen and dining area boast ample cupboard space, a breakfast bar, and stunning ocean views. The primary bedroom overlooks the peaceful garden, with two additional good-sized bedrooms and a main 4 piece bath. Downstairs, you'll find a versatile space with a 4th bedroom, media room, den and kitchenette that could serve as an in-law suite. The tiered deck outside is wired for a hot tub, offering serene ocean views. The mature garden includes a variety of flowers perfect for the green thumb. Located in one of Ladysmith's most desirable neighbourhoods, this property is walking distance to downtown shops and amenities as well as beautiful Transfer Beach. Don't miss the opportunity to experience the good vibrations and charming views this home has to offer.
Location
State BC
County Ladysmith, Town Of
Area Du Ladysmith
Direction West
Rooms
Basement Partially Finished
Main Level Bedrooms 3
Kitchen 1
Interior
Heating Electric, Forced Air, Heat Pump
Cooling Air Conditioning
Fireplaces Number 1
Fireplaces Type Electric
Fireplace 1
Laundry In House
Exterior
Roof Type Fibreglass Shingle
Total Parking Spaces 2
Building
Building Description Frame Wood, Main Level Entry with Lower Level(s)
Faces West
Foundation Poured Concrete
Sewer Sewer Connected
Water Municipal
Structure Type Frame Wood
Others
Tax ID 001-223-984
Ownership Freehold
Pets Description Aquariums, Birds, Caged Mammals, Cats, Dogs
Read Less
Want to know what your home might be worth? Contact us for a FREE valuation!

Our team is ready to help you sell your home for the highest possible price ASAP
Bought with Royal LePage Nanaimo Realty LD






